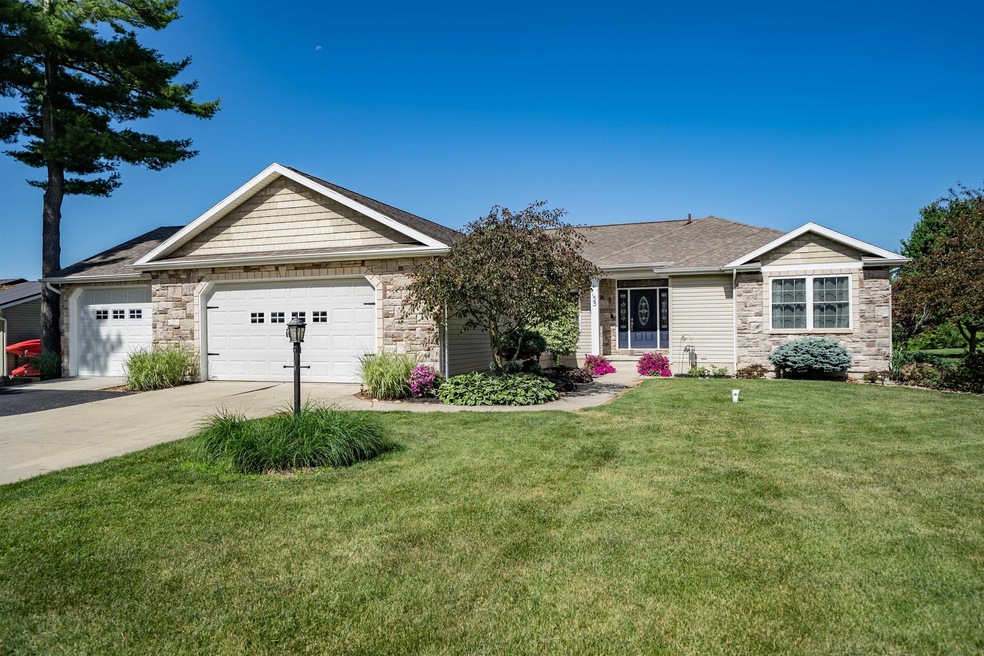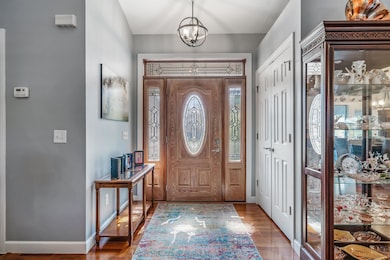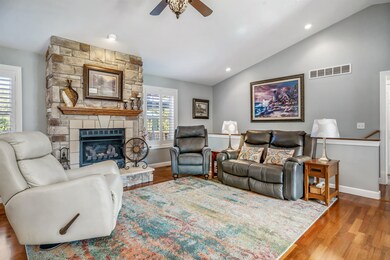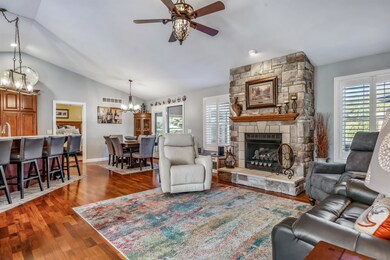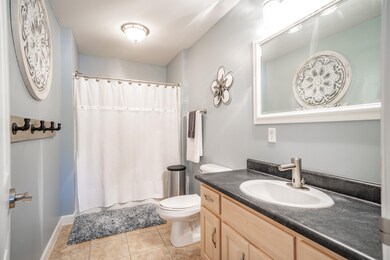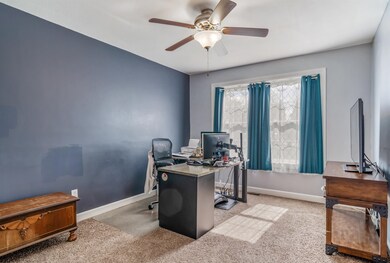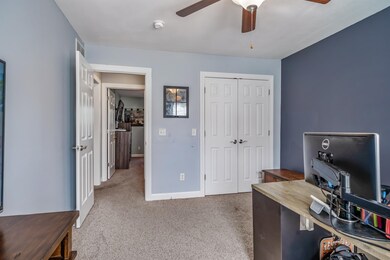
53 Ems C29 Ln Warsaw, IN 46582
4
Beds
3
Baths
3,047
Sq Ft
0.5
Acres
Highlights
- Above Ground Pool
- Primary Bedroom Suite
- Ranch Style House
- Warsaw Community High School Rated A-
- Open Floorplan
- Backs to Open Ground
About This Home
As of July 2022OPEN HOUSE CANCELLED JUNE 26TH DUE TO ACCEPTED OFFER. Four bedroom, three bath home by Mastercraft builders. Features J. Miller cabinets, plantation shutters in the living room, a gas fireplace an above ground pool and hot tub, patio and fire pit for out door entertaining.
Home Details
Home Type
- Single Family
Est. Annual Taxes
- $1,826
Year Built
- Built in 2005
Lot Details
- 0.5 Acre Lot
- Lot Dimensions are 125x175
- Backs to Open Ground
- Rural Setting
- Landscaped
- Level Lot
Parking
- 3 Car Attached Garage
- Driveway
Home Design
- Ranch Style House
- Poured Concrete
- Shingle Roof
- Asphalt Roof
- Stone Exterior Construction
- Vinyl Construction Material
Interior Spaces
- Open Floorplan
- Wet Bar
- Ceiling Fan
- Ventless Fireplace
- Gas Log Fireplace
- Living Room with Fireplace
- Laundry on main level
Kitchen
- Eat-In Kitchen
- Breakfast Bar
- Kitchen Island
- Laminate Countertops
Flooring
- Wood
- Carpet
Bedrooms and Bathrooms
- 4 Bedrooms
- Primary Bedroom Suite
- Walk-In Closet
- Double Vanity
- Separate Shower
Attic
- Storage In Attic
- Pull Down Stairs to Attic
Partially Finished Basement
- Basement Fills Entire Space Under The House
- Sump Pump
- 1 Bathroom in Basement
- 1 Bedroom in Basement
Pool
- Above Ground Pool
Schools
- Leesburg Elementary School
- Lakeview Middle School
- Warsaw High School
Utilities
- Forced Air Heating and Cooling System
- Heating System Uses Gas
- Private Company Owned Well
- Well
- Septic System
Listing and Financial Details
- Assessor Parcel Number 43-07-23-200-005.000-016
Community Details
Recreation
- Community Pool
Additional Features
- Lake Forest Subdivision
- Community Fire Pit
Ownership History
Date
Name
Owned For
Owner Type
Purchase Details
Closed on
Oct 25, 2022
Sold by
Carlisle Gilbert and Carlisle Gayle M
Bought by
Gilbert A Carlisle And Gayle M Carlisle Revoc
Total Days on Market
19
Purchase Details
Listed on
Jun 2, 2022
Closed on
Jul 28, 2022
Sold by
Stout Lorrie A
Bought by
Carlisle Gilbert A and Carlisle Gayle M
Seller's Agent
Angie Jarrett
Coldwell Banker Real Estate Group
Buyer's Agent
Brian Peterson
Brian Peterson Real Estate
List Price
$365,000
Sold Price
$400,000
Premium/Discount to List
$35,000
9.59%
Home Financials for this Owner
Home Financials are based on the most recent Mortgage that was taken out on this home.
Avg. Annual Appreciation
3.61%
Map
Create a Home Valuation Report for This Property
The Home Valuation Report is an in-depth analysis detailing your home's value as well as a comparison with similar homes in the area
Similar Homes in Warsaw, IN
Home Values in the Area
Average Home Value in this Area
Purchase History
| Date | Type | Sale Price | Title Company |
|---|---|---|---|
| Warranty Deed | -- | -- | |
| Warranty Deed | -- | -- | |
| Warranty Deed | -- | None Listed On Document | |
| Warranty Deed | -- | None Listed On Document |
Source: Public Records
Mortgage History
| Date | Status | Loan Amount | Loan Type |
|---|---|---|---|
| Open | $207,000 | New Conventional | |
| Closed | $91,512 | New Conventional | |
| Previous Owner | $50,000 | Credit Line Revolving | |
| Previous Owner | $142,500 | New Conventional | |
| Previous Owner | $168,419 | New Conventional | |
| Previous Owner | $21,500 | Credit Line Revolving |
Source: Public Records
Property History
| Date | Event | Price | Change | Sq Ft Price |
|---|---|---|---|---|
| 05/16/2025 05/16/25 | For Sale | $450,000 | +12.5% | $136 / Sq Ft |
| 07/28/2022 07/28/22 | Sold | $400,000 | +9.6% | $131 / Sq Ft |
| 06/02/2022 06/02/22 | For Sale | $365,000 | -- | $120 / Sq Ft |
Source: Indiana Regional MLS
Tax History
| Year | Tax Paid | Tax Assessment Tax Assessment Total Assessment is a certain percentage of the fair market value that is determined by local assessors to be the total taxable value of land and additions on the property. | Land | Improvement |
|---|---|---|---|---|
| 2024 | $2,872 | $440,400 | $35,600 | $404,800 |
| 2023 | $2,590 | $405,900 | $26,800 | $379,100 |
| 2022 | $2,030 | $307,800 | $20,800 | $287,000 |
| 2021 | $1,819 | $276,300 | $20,800 | $255,500 |
| 2020 | $1,555 | $240,200 | $20,800 | $219,400 |
| 2019 | $1,394 | $224,800 | $20,800 | $204,000 |
| 2018 | $1,354 | $221,000 | $20,800 | $200,200 |
| 2017 | $1,152 | $206,500 | $18,400 | $188,100 |
| 2016 | $1,173 | $195,800 | $20,300 | $175,500 |
| 2014 | $969 | $180,900 | $20,300 | $160,600 |
| 2013 | $969 | $178,600 | $20,300 | $158,300 |
Source: Public Records
Source: Indiana Regional MLS
MLS Number: 202225685
APN: 43-07-23-200-005.000-016
Nearby Homes
- 2587 Sage Dr
- 0 Ems C31 Ln Unit 202517137
- 20 Ems C28b Ln
- 12 Ems C28d Ln
- 31 Ems C28g Ln
- 40 Ems C24g Ln
- 6028 N 2nd St
- TBD Potawatami Ln
- 4031 N Old Port Rd
- 4011 N 100 E
- E 300 N
- 3680 Arlington Ct
- TBD 3 E 375 N
- TBD 2 E 375 N
- TBD 1 E 375 N
- 982 Hawthorn Dr
- 4630 E Armstrong Rd
- 40 Ems T15a Ln
- 426 Ems T26 Ln
- 3830 E Oldfield Dr
