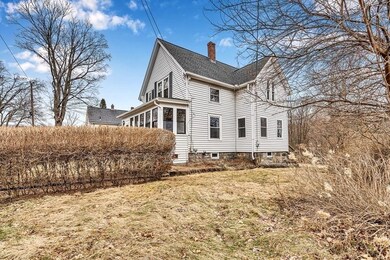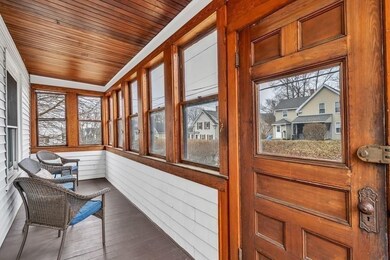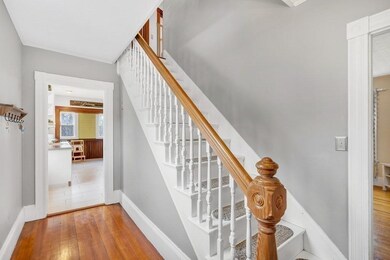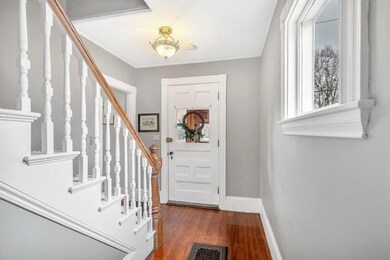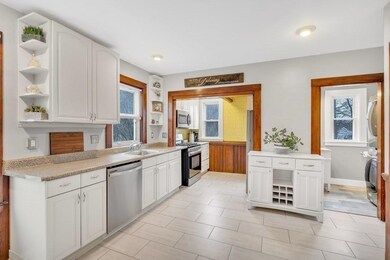
53 High St Hudson, MA 01749
Downtown Hudson NeighborhoodHighlights
- Golf Course Community
- Colonial Architecture
- Wood Flooring
- Waterfront
- Property is near public transit
- Tennis Courts
About This Home
As of May 2022Welcome to 53 High St. Hudson, MA! Located in Downtown Hudson, a short walk to all of the shops and restaurants! This charming Colonial has had many quality updates over the last few years. The kitchen features white cabinets and stainless appliances. Lovely dining room with a built-in China cabinet. Nicely designed half bath with laundry area. Front living room ideal for watching your favorite sporting events. The main bedroom has a walk-in closet. Beautiful enclosed front porch with maple ceilings. Walk out basement, Enjoy the backyard and patio with your family and friends. Fabulous level yard to enjoy your gardening and outdoor activities. Several new windows. New 100-amp panel and all new electrical, new plumbing (PVC drains and Pex water lines) New oil tank, and New roof, New gas service to house, Gas hot water heater. Walking distance to the Rail Trail. Superior location to all major highways/shopping. Do not miss this opportunity.
Home Details
Home Type
- Single Family
Est. Annual Taxes
- $4,885
Year Built
- Built in 1905
Lot Details
- 6,534 Sq Ft Lot
- Waterfront
- Near Conservation Area
- Level Lot
- Property is zoned SB
Home Design
- Colonial Architecture
- Stone Foundation
- Asphalt Roof
Interior Spaces
- 1,504 Sq Ft Home
- Wainscoting
- Ceiling Fan
- Recessed Lighting
- Insulated Windows
Kitchen
- Range<<rangeHoodToken>>
- <<microwave>>
- ENERGY STAR Qualified Refrigerator
- <<ENERGY STAR Qualified Dishwasher>>
- Disposal
Flooring
- Wood
- Wall to Wall Carpet
- Ceramic Tile
Bedrooms and Bathrooms
- 3 Bedrooms
- Primary bedroom located on second floor
- Walk-In Closet
- Bathtub
Laundry
- Laundry on main level
- ENERGY STAR Qualified Dryer
- Dryer
- ENERGY STAR Qualified Washer
Basement
- Walk-Out Basement
- Basement Fills Entire Space Under The House
Parking
- 2 Car Parking Spaces
- Driveway
- Paved Parking
- Open Parking
Outdoor Features
- Enclosed patio or porch
Location
- Property is near public transit
- Property is near schools
Schools
- Hudsonhighamsa School
Utilities
- Window Unit Cooling System
- Forced Air Heating System
- 1 Heating Zone
- Heating System Uses Oil
- 100 Amp Service
- Natural Gas Connected
- Gas Water Heater
Listing and Financial Details
- Assessor Parcel Number M:0020 B:0000 L:0030,540116
Community Details
Overview
- Downtown Subdivision
Amenities
- Shops
- Coin Laundry
Recreation
- Golf Course Community
- Tennis Courts
- Park
- Bike Trail
Ownership History
Purchase Details
Home Financials for this Owner
Home Financials are based on the most recent Mortgage that was taken out on this home.Purchase Details
Home Financials for this Owner
Home Financials are based on the most recent Mortgage that was taken out on this home.Purchase Details
Home Financials for this Owner
Home Financials are based on the most recent Mortgage that was taken out on this home.Purchase Details
Home Financials for this Owner
Home Financials are based on the most recent Mortgage that was taken out on this home.Similar Homes in Hudson, MA
Home Values in the Area
Average Home Value in this Area
Purchase History
| Date | Type | Sale Price | Title Company |
|---|---|---|---|
| Not Resolvable | $240,000 | -- | |
| Deed | -- | -- | |
| Deed | $250,000 | -- | |
| Deed | $116,000 | -- |
Mortgage History
| Date | Status | Loan Amount | Loan Type |
|---|---|---|---|
| Open | $180,000 | Stand Alone Refi Refinance Of Original Loan | |
| Closed | $192,000 | New Conventional | |
| Previous Owner | $223,785 | FHA | |
| Previous Owner | $200,000 | Purchase Money Mortgage | |
| Previous Owner | $37,500 | No Value Available | |
| Previous Owner | $25,000 | No Value Available | |
| Previous Owner | $116,469 | No Value Available | |
| Previous Owner | $115,031 | Purchase Money Mortgage | |
| Previous Owner | $101,000 | No Value Available |
Property History
| Date | Event | Price | Change | Sq Ft Price |
|---|---|---|---|---|
| 05/03/2022 05/03/22 | Sold | $520,000 | +13.0% | $346 / Sq Ft |
| 02/28/2022 02/28/22 | Pending | -- | -- | -- |
| 02/24/2022 02/24/22 | For Sale | $460,000 | +91.7% | $306 / Sq Ft |
| 08/21/2015 08/21/15 | Sold | $240,000 | 0.0% | $160 / Sq Ft |
| 07/30/2015 07/30/15 | Pending | -- | -- | -- |
| 07/02/2015 07/02/15 | Off Market | $240,000 | -- | -- |
| 06/26/2015 06/26/15 | Price Changed | $244,900 | -2.0% | $163 / Sq Ft |
| 06/12/2015 06/12/15 | For Sale | $249,900 | -- | $166 / Sq Ft |
Tax History Compared to Growth
Tax History
| Year | Tax Paid | Tax Assessment Tax Assessment Total Assessment is a certain percentage of the fair market value that is determined by local assessors to be the total taxable value of land and additions on the property. | Land | Improvement |
|---|---|---|---|---|
| 2025 | $6,957 | $501,200 | $158,600 | $342,600 |
| 2024 | $6,588 | $470,600 | $144,200 | $326,400 |
| 2023 | $5,368 | $367,700 | $138,700 | $229,000 |
| 2022 | $4,885 | $308,000 | $126,100 | $181,900 |
| 2021 | $4,765 | $287,200 | $120,100 | $167,100 |
| 2020 | $4,446 | $267,700 | $117,700 | $150,000 |
| 2019 | $4,540 | $266,600 | $117,700 | $148,900 |
| 2018 | $4,761 | $242,700 | $112,100 | $130,600 |
| 2017 | $3,934 | $224,800 | $106,800 | $118,000 |
| 2016 | $3,809 | $220,300 | $106,800 | $113,500 |
| 2015 | $3,421 | $198,100 | $106,800 | $91,300 |
| 2014 | $3,235 | $185,700 | $93,600 | $92,100 |
Agents Affiliated with this Home
-
Justin Maillet

Seller's Agent in 2022
Justin Maillet
RE/MAX
(781) 960-7454
2 in this area
13 Total Sales
-
Judy Boyle

Buyer's Agent in 2022
Judy Boyle
RE/MAX
(508) 561-7164
1 in this area
54 Total Sales
-
Janet Halloran

Seller's Agent in 2015
Janet Halloran
RE/MAX Real Estate Center
(617) 947-3119
34 Total Sales
-
Wendy Butler

Buyer's Agent in 2015
Wendy Butler
29 Realty Group, Inc.
(508) 561-4476
1 in this area
72 Total Sales
Map
Source: MLS Property Information Network (MLS PIN)
MLS Number: 72945675
APN: HUDS-000020-000000-000030
- 250 Main St Unit 317
- 6 Knotts St Unit 6
- 1 Knotts St
- 29 Grove St Unit B
- 22 Dean St
- 85 Tower St
- 8 Felton St
- 0 Chestnut Street L:2 Unit 73360104
- 6 Shoreline Dr Unit 10
- 38 Priest St
- 55 Cottage St
- 176 Cox St
- 38 O'Neil St
- 44 Stevens Rd
- 32 Carter St
- 17 Richard Rd
- 2 Lark Dr
- 64 Park St
- 6 Bexley Dr
- 425 Main St Unit 8B

