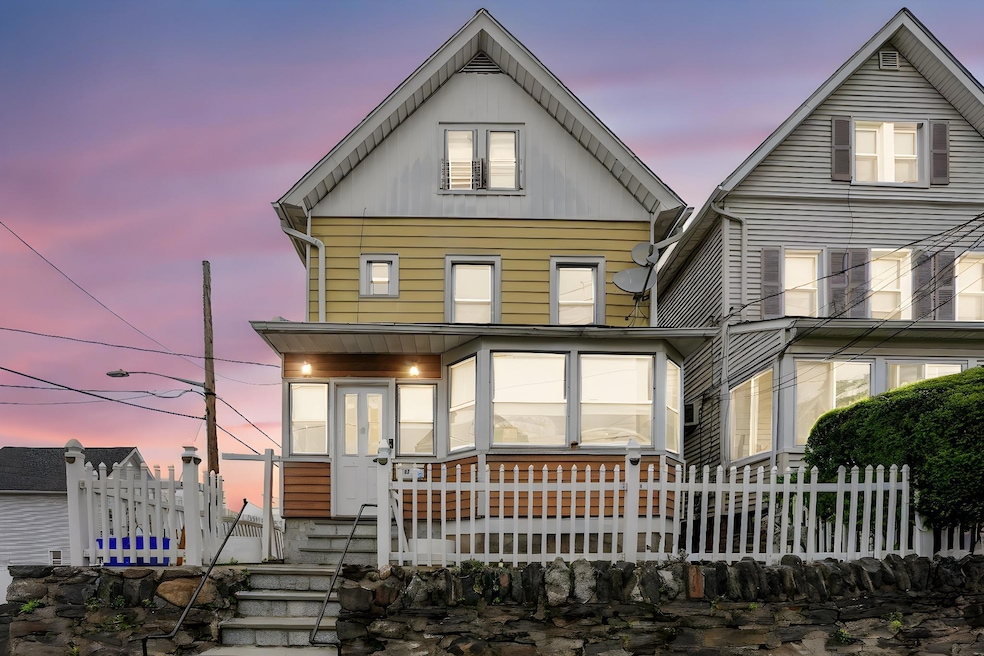
53 Howard St Mount Vernon, NY 10550
North Side NeighborhoodEstimated payment $3,754/month
Highlights
- Main Floor Bedroom
- Terrace
- Porch
- Corner Lot
- Beamed Ceilings
- Patio
About This Home
First time on the market. PRIME INVESTMENT OPPORTUNITY in a highly desirable area. This solid, well-maintained two-family home sits on a corner lot with an inviting patio as well as an outdoor terrace. A front porch adds charm. This property offers outstanding upside for both seasoned and first-time investors. Located equidistant between the Fleetwood and Mount Vernon West Metro-North stations, tenants enjoy a quick, direct commute to NYC—making this a highly desirable rental location. The first unit features 2 bedrooms and 1 bath. The second unit spans two levels with 3 generous bedrooms, 2 full baths, and a fireplace. Ideal for strong dual-income potential or multigenerational use. Live in one unit and rent the other, or lease both for maximum return. 1031 buyers, add value with cosmetic updates and capitalize on strong rental demand in this transit-oriented neighborhood. Close to shopping, dining, parks, and major highways. This is your chance to own a stable, income-generating asset in a commuter-friendly market with long-term upside. Close to shopping, parks schools and more.
Listing Agent
Julia B Fee Sothebys Int. Rlty Brokerage Phone: 914-967-4600 License #10301217354 Listed on: 05/30/2025

Co-Listing Agent
Julia B Fee Sothebys Int. Rlty Brokerage Phone: 914-967-4600 License #10401373357
Property Details
Home Type
- Multi-Family
Est. Annual Taxes
- $7,526
Year Built
- Built in 1928
Lot Details
- 1,742 Sq Ft Lot
- Corner Lot
Parking
- On-Street Parking
Home Design
- Duplex
- Stone Siding
Interior Spaces
- Beamed Ceilings
- Ceiling Fan
- Wood Burning Fireplace
- Storm Doors
Bedrooms and Bathrooms
- 5 Bedrooms
- Main Floor Bedroom
- 3 Full Bathrooms
Unfinished Basement
- Walk-Out Basement
- Basement Storage
Outdoor Features
- Patio
- Terrace
- Private Mailbox
- Porch
Utilities
- Cooling System Mounted To A Wall/Window
- Baseboard Heating
Listing and Financial Details
- Assessor Parcel Number 0800-165-045-01092-000-0020
Community Details
Overview
- 2 Units
Building Details
- 2 Separate Electric Meters
- 2 Separate Gas Meters
Map
Home Values in the Area
Average Home Value in this Area
Tax History
| Year | Tax Paid | Tax Assessment Tax Assessment Total Assessment is a certain percentage of the fair market value that is determined by local assessors to be the total taxable value of land and additions on the property. | Land | Improvement |
|---|---|---|---|---|
| 2024 | $2,003 | $5,400 | $1,200 | $4,200 |
| 2023 | $1,068 | $5,400 | $1,200 | $4,200 |
| 2022 | $1,841 | $5,400 | $1,200 | $4,200 |
| 2021 | $4,258 | $5,400 | $1,200 | $4,200 |
| 2020 | $1,814 | $5,400 | $1,200 | $4,200 |
| 2019 | $8,001 | $5,400 | $1,200 | $4,200 |
| 2018 | $3,509 | $5,400 | $1,200 | $4,200 |
| 2017 | $0 | $5,400 | $1,200 | $4,200 |
| 2016 | $7,691 | $5,400 | $1,200 | $4,200 |
| 2015 | -- | $5,400 | $1,200 | $4,200 |
| 2014 | -- | $5,400 | $1,200 | $4,200 |
| 2013 | -- | $5,400 | $1,200 | $4,200 |
Property History
| Date | Event | Price | Change | Sq Ft Price |
|---|---|---|---|---|
| 06/14/2025 06/14/25 | Pending | -- | -- | -- |
| 05/30/2025 05/30/25 | For Sale | $575,000 | -- | $191 / Sq Ft |
Similar Homes in the area
Source: OneKey® MLS
MLS Number: 861781
APN: 0800-165-045-01092-000-0020
- 320 N Terrace Ave
- 407 N MacQuesten Pkwy
- 4 Oakley Place
- 426 N High St
- 438 Locust St
- 45 Elm St
- 57 North St
- 555 Bronx River Rd Unit 1J
- 555 Bronx River Rd Unit 2K
- 135 N 8th Ave
- 122 N Terrace Ave
- 228 N 5th Ave
- 521 Locust St
- 687 Bronx River Rd Unit 2A
- 103 N High St
- 485 Bronx River Rd Unit A21
- 485 Bronx River Rd Unit B15
- 485 Bronx River Rd Unit B60
- 80 William St Unit 3E
- 125 N 5th Ave






