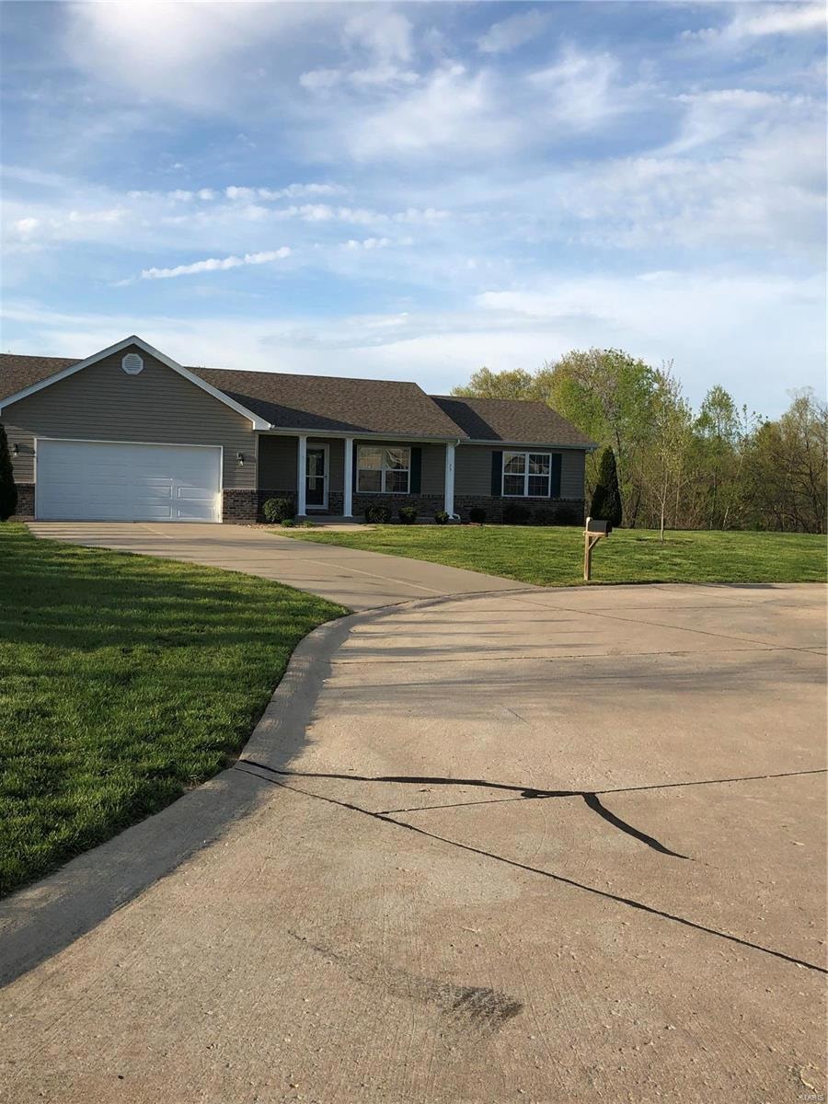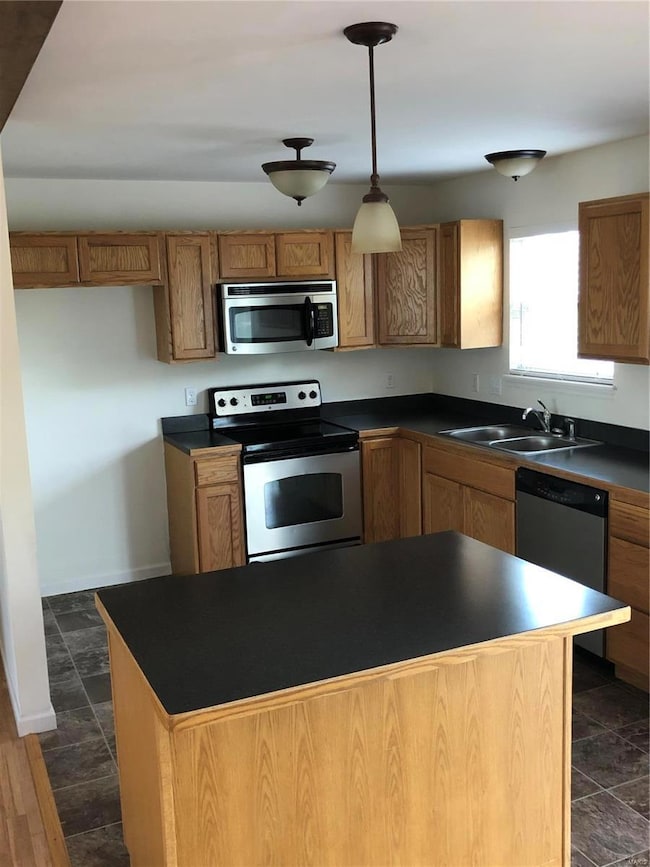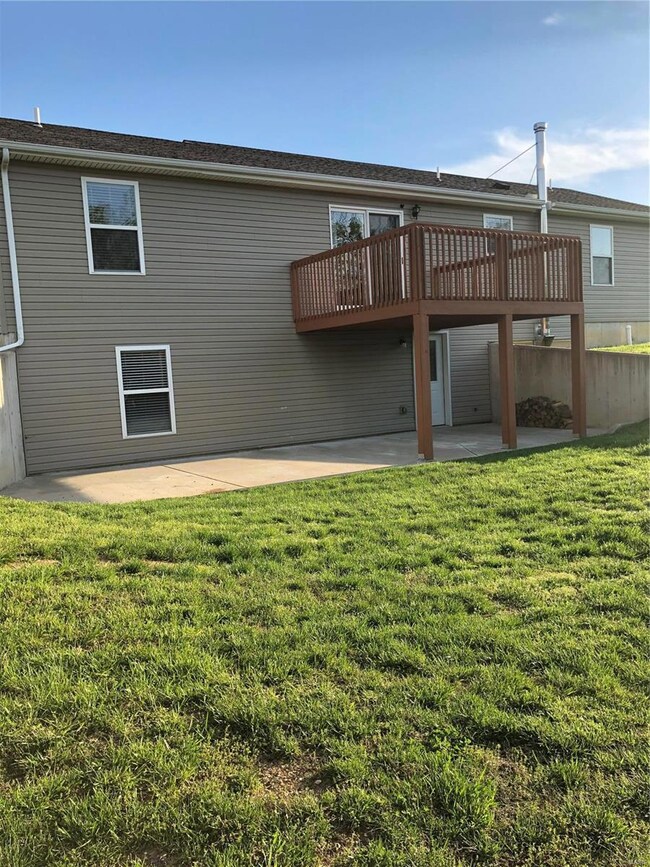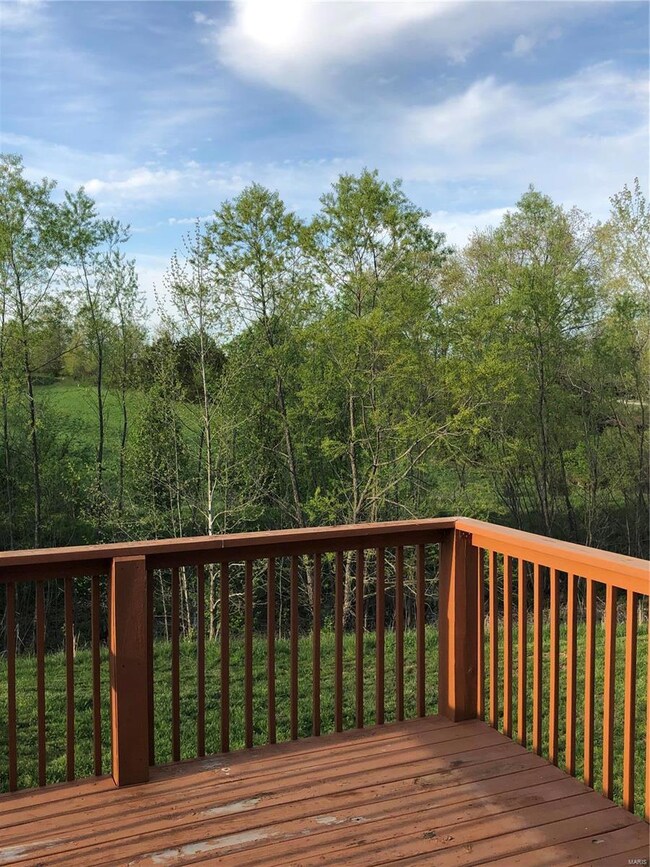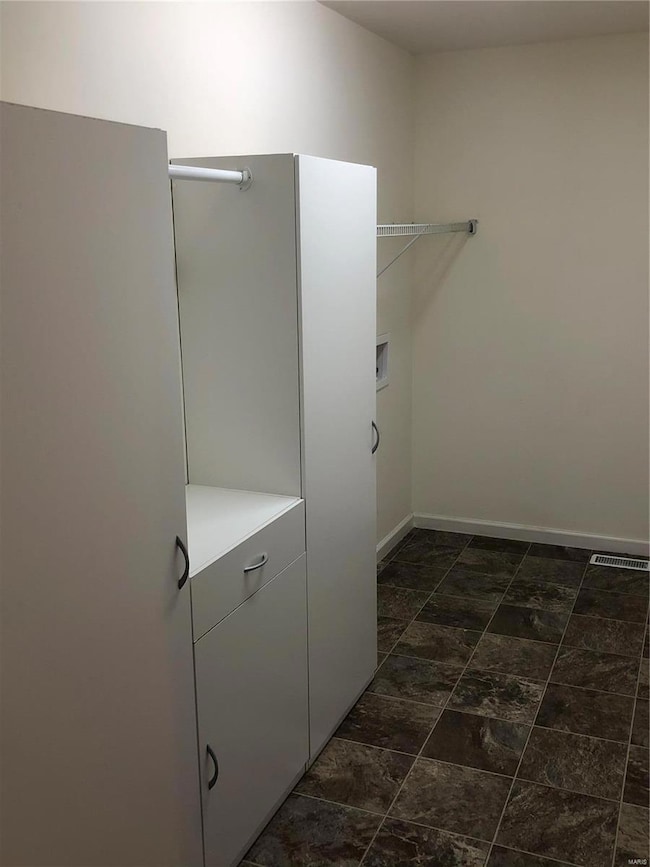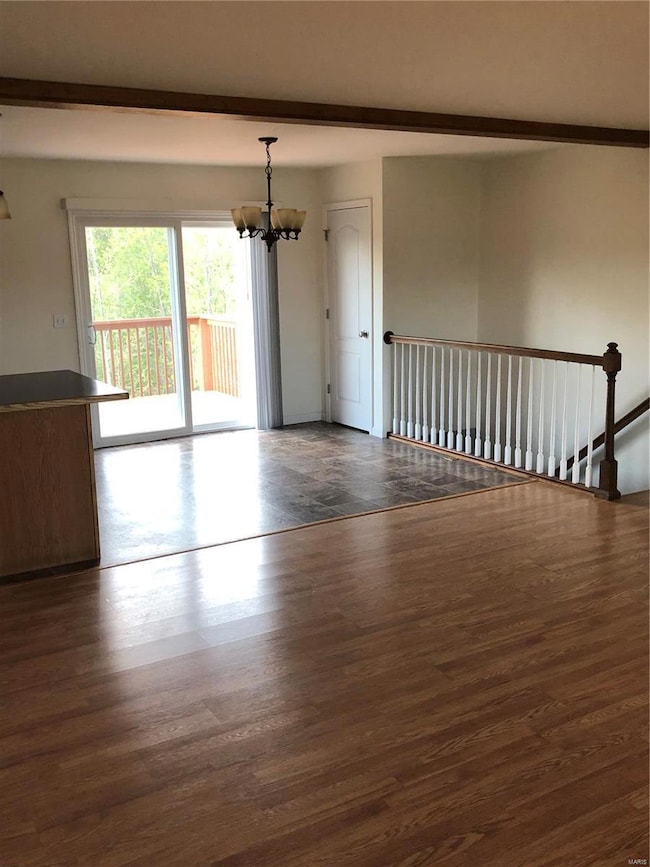
Highlights
- Open Floorplan
- Vaulted Ceiling
- Backs to Open Ground
- Deck
- Ranch Style House
- Backs to Trees or Woods
About This Home
As of October 2023BACK ON THE MARKET!! Buyers financing fell through.
Beautiful move-in ready ranch home in the much sought after Carrington Estates. Home sits on a larger lot in a quiet cul de sac where you can enjoy the deck overlooking your backyard with a view of open ground. As you enter from the nice covered porch, you will find a nice open floor plan with cathedral ceilings and laminate flooring. Prepare a meal from the kitchen with a center island and dining area with pantry. All main floor bedrooms have laminate flooring and ceiling fans. Split floor plan with master bedroom, master bathroom with double sinks and a large walk-in closet. Large laundry room with cabinets and clothes rack conveniently located. A fourth bedroom with ceiling fan and a full bath is located in the partially finished walkout basement. Walk out of the basement to an extended patio with no neighbors behind. Nice storage shelves located in the clean two car garage. Great home, great neighborhood and great price!
Last Agent to Sell the Property
Karen Winter
Engelmeyer Realty L.L.C. License #2014011056 Listed on: 04/21/2019
Home Details
Home Type
- Single Family
Est. Annual Taxes
- $2,170
Year Built
- Built in 2011
Lot Details
- 0.33 Acre Lot
- Backs to Open Ground
- Cul-De-Sac
- Backs to Trees or Woods
HOA Fees
- $2 Monthly HOA Fees
Parking
- 2 Car Attached Garage
- Garage Door Opener
Home Design
- Ranch Style House
- Traditional Architecture
- Brick Veneer
- Poured Concrete
- Frame Construction
- Vinyl Siding
Interior Spaces
- 1,375 Sq Ft Home
- Open Floorplan
- Vaulted Ceiling
- Ceiling Fan
- Insulated Windows
- Tilt-In Windows
- Window Treatments
- Sliding Doors
- Six Panel Doors
- Great Room
- Combination Kitchen and Dining Room
- Partially Carpeted
- Laundry on main level
Kitchen
- Electric Oven or Range
- Electric Cooktop
- Microwave
- Dishwasher
- Kitchen Island
- Disposal
Bedrooms and Bathrooms
- 4 Bedrooms | 3 Main Level Bedrooms
- Split Bedroom Floorplan
- Walk-In Closet
- 3 Full Bathrooms
- Dual Vanity Sinks in Primary Bathroom
- Shower Only
Partially Finished Basement
- Walk-Out Basement
- Basement Fills Entire Space Under The House
- Basement Ceilings are 8 Feet High
- Sump Pump
- Bedroom in Basement
- Finished Basement Bathroom
Home Security
- Storm Windows
- Storm Doors
- Fire and Smoke Detector
Outdoor Features
- Deck
- Patio
Schools
- Main Street Elem. Elementary School
- Troy Middle School
- Troy Buchanan High School
Utilities
- Forced Air Heating and Cooling System
- Electric Water Heater
- Water Softener is Owned
- High Speed Internet
Listing and Financial Details
- Assessor Parcel Number 149030000000016024
Ownership History
Purchase Details
Purchase Details
Home Financials for this Owner
Home Financials are based on the most recent Mortgage that was taken out on this home.Purchase Details
Home Financials for this Owner
Home Financials are based on the most recent Mortgage that was taken out on this home.Purchase Details
Home Financials for this Owner
Home Financials are based on the most recent Mortgage that was taken out on this home.Similar Homes in Troy, MO
Home Values in the Area
Average Home Value in this Area
Purchase History
| Date | Type | Sale Price | Title Company |
|---|---|---|---|
| Quit Claim Deed | $3,500 | None Available | |
| Warranty Deed | -- | None Available | |
| Warranty Deed | -- | Meyer Title Company | |
| Warranty Deed | -- | None Available |
Mortgage History
| Date | Status | Loan Amount | Loan Type |
|---|---|---|---|
| Previous Owner | $170,050 | New Conventional | |
| Previous Owner | $84,000 | New Conventional | |
| Previous Owner | $126,000 | New Conventional |
Property History
| Date | Event | Price | Change | Sq Ft Price |
|---|---|---|---|---|
| 10/25/2023 10/25/23 | Sold | -- | -- | -- |
| 09/17/2023 09/17/23 | Pending | -- | -- | -- |
| 09/15/2023 09/15/23 | For Sale | $295,000 | +64.0% | $184 / Sq Ft |
| 08/09/2019 08/09/19 | Sold | -- | -- | -- |
| 07/12/2019 07/12/19 | Pending | -- | -- | -- |
| 07/07/2019 07/07/19 | For Sale | $179,900 | 0.0% | $131 / Sq Ft |
| 04/25/2019 04/25/19 | Pending | -- | -- | -- |
| 04/21/2019 04/21/19 | For Sale | $179,900 | -- | $131 / Sq Ft |
Tax History Compared to Growth
Tax History
| Year | Tax Paid | Tax Assessment Tax Assessment Total Assessment is a certain percentage of the fair market value that is determined by local assessors to be the total taxable value of land and additions on the property. | Land | Improvement |
|---|---|---|---|---|
| 2024 | $2,170 | $33,887 | $3,901 | $29,986 |
| 2023 | $1,981 | $31,143 | $3,901 | $27,242 |
| 2022 | $1,891 | $29,576 | $3,901 | $25,675 |
| 2021 | $1,901 | $155,660 | $0 | $0 |
| 2020 | $1,682 | $137,500 | $0 | $0 |
| 2019 | $1,684 | $137,500 | $0 | $0 |
| 2018 | $1,719 | $26,353 | $0 | $0 |
| 2017 | $1,712 | $26,169 | $0 | $0 |
| 2016 | $1,518 | $22,578 | $0 | $0 |
| 2015 | $1,514 | $22,477 | $0 | $0 |
| 2014 | $1,530 | $22,667 | $0 | $0 |
| 2013 | -- | $22,667 | $0 | $0 |
Agents Affiliated with this Home
-

Seller's Agent in 2023
Sandi Alexander
RE/MAX
(314) 541-5581
2 in this area
162 Total Sales
-
J
Seller Co-Listing Agent in 2023
Jeff Alexander
RE/MAX
(314) 406-1171
1 in this area
41 Total Sales
-

Buyer's Agent in 2023
Dona Barnhill
Meyer & Company Real Estate
(636) 358-3703
16 in this area
30 Total Sales
-
K
Seller's Agent in 2019
Karen Winter
Engelmeyer Realty L.L.C.
Map
Source: MARIS MLS
MLS Number: MIS19028041
APN: 149030000000016024
- 107 Carrington Blvd
- 235 River Bluff Ct
- 225 River Bluff Ct
- 51 Schulze Dr
- 156 Bluffview Dr
- 1121 E Cap Au Gris St
- 33 Pebblestone Ct
- 1 Lincoln Center
- 595 Cap Au Gris St
- 151 Colonial Ln
- 571 S Lincoln Dr
- 430 Cap Au Gris St
- 340 Kemper St
- 731 Old Moscow Mills Rd
- 810 Whitcomb Woods Dr
- 365 Annie Ave
- 100 Knox St
- 317 Orchid Ct
- 701 Main St
- 209 Alden St
