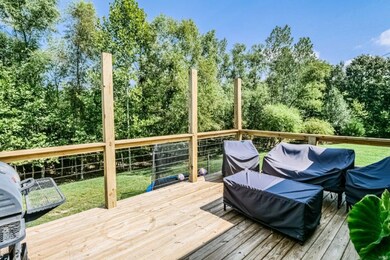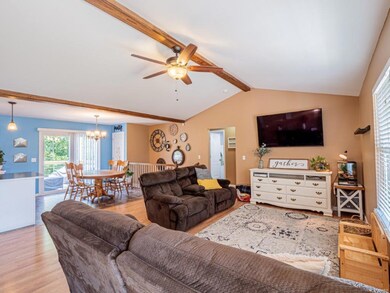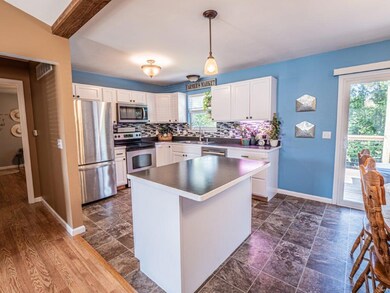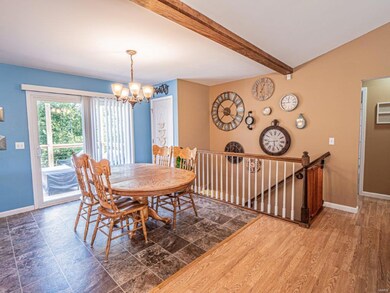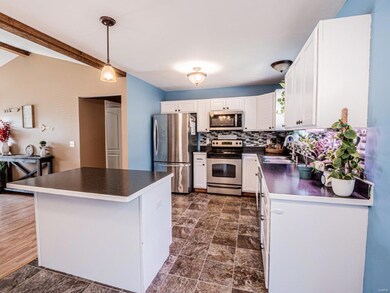
Highlights
- Primary Bedroom Suite
- Deck
- Ranch Style House
- Open Floorplan
- Vaulted Ceiling
- Backs to Trees or Woods
About This Home
As of October 2023VAULTED GREAT ROOM RANCH with Divided Bedroom Floor Plan. Can't get any better than that! Beautiful kitchen with stainless steel appliances, center island, large dining space is open to the vaulted great room. Primary bedroom has an En Suite with double bowl vanity, oversize shower with a seat, and a walk-in closet. The main floor laundry room is 12 ft. long and has built-in cabinetry and countertop space. Recent Updates Include a New Roof in 2023, New Deck in 2023, New Microwave & Dishwasher in 2022, Water Softener with additional filter 2023, Water Heater in 2023. The partially finished walkout LL has a 4th bedroom and 3rd full bathroom, plus a functional wood burning stove. The lower level walks out to a large concrete patio area and a huge .33 acre yard that backs to mature trees and there is a huge level side yard for sports activities. There is a chicken yard and a chicken coupe that can be removed prior to closing if the buyers do not want it. Don't miss this one!
Last Agent to Sell the Property
RE/MAX EDGE License #2001013666 Listed on: 09/15/2023

Home Details
Home Type
- Single Family
Est. Annual Taxes
- $2,170
Year Built
- Built in 2011
Lot Details
- 0.33 Acre Lot
- Lot Dimensions are 35x27x27x27x100x47x83x51x140
- Poultry Coop
- Backs to Trees or Woods
Parking
- 2 Car Attached Garage
- Oversized Parking
- Garage Door Opener
Home Design
- Ranch Style House
- Traditional Architecture
- Brick Veneer
- Poured Concrete
- Frame Construction
- Vinyl Siding
- Radon Mitigation System
Interior Spaces
- Open Floorplan
- Vaulted Ceiling
- Ceiling Fan
- Wood Burning Fireplace
- Free Standing Fireplace
- Great Room
- Breakfast Room
- Combination Kitchen and Dining Room
- Laundry on main level
Kitchen
- Electric Oven or Range
- Microwave
- Dishwasher
- Stainless Steel Appliances
- Kitchen Island
- Disposal
Bedrooms and Bathrooms
- Primary Bedroom Suite
- Walk-In Closet
- 3 Full Bathrooms
- Dual Vanity Sinks in Primary Bathroom
- Shower Only
Partially Finished Basement
- Walk-Out Basement
- Basement Fills Entire Space Under The House
- Fireplace in Basement
- Bedroom in Basement
- Finished Basement Bathroom
Outdoor Features
- Deck
- Patio
- Shed
Schools
- Main Street Elem. Elementary School
- Troy Middle School
- Troy Buchanan High School
Utilities
- Forced Air Heating and Cooling System
- Electric Water Heater
- Water Softener is Owned
Listing and Financial Details
- Assessor Parcel Number 149030000000016024
Ownership History
Purchase Details
Purchase Details
Home Financials for this Owner
Home Financials are based on the most recent Mortgage that was taken out on this home.Purchase Details
Home Financials for this Owner
Home Financials are based on the most recent Mortgage that was taken out on this home.Purchase Details
Home Financials for this Owner
Home Financials are based on the most recent Mortgage that was taken out on this home.Similar Homes in Troy, MO
Home Values in the Area
Average Home Value in this Area
Purchase History
| Date | Type | Sale Price | Title Company |
|---|---|---|---|
| Quit Claim Deed | $3,500 | None Available | |
| Warranty Deed | -- | None Available | |
| Warranty Deed | -- | Meyer Title Company | |
| Warranty Deed | -- | None Available |
Mortgage History
| Date | Status | Loan Amount | Loan Type |
|---|---|---|---|
| Previous Owner | $170,050 | New Conventional | |
| Previous Owner | $84,000 | New Conventional | |
| Previous Owner | $126,000 | New Conventional |
Property History
| Date | Event | Price | Change | Sq Ft Price |
|---|---|---|---|---|
| 10/25/2023 10/25/23 | Sold | -- | -- | -- |
| 09/17/2023 09/17/23 | Pending | -- | -- | -- |
| 09/15/2023 09/15/23 | For Sale | $295,000 | +64.0% | $184 / Sq Ft |
| 08/09/2019 08/09/19 | Sold | -- | -- | -- |
| 07/12/2019 07/12/19 | Pending | -- | -- | -- |
| 07/07/2019 07/07/19 | For Sale | $179,900 | 0.0% | $131 / Sq Ft |
| 04/25/2019 04/25/19 | Pending | -- | -- | -- |
| 04/21/2019 04/21/19 | For Sale | $179,900 | -- | $131 / Sq Ft |
Tax History Compared to Growth
Tax History
| Year | Tax Paid | Tax Assessment Tax Assessment Total Assessment is a certain percentage of the fair market value that is determined by local assessors to be the total taxable value of land and additions on the property. | Land | Improvement |
|---|---|---|---|---|
| 2024 | $2,170 | $33,887 | $3,901 | $29,986 |
| 2023 | $1,981 | $31,143 | $3,901 | $27,242 |
| 2022 | $1,891 | $29,576 | $3,901 | $25,675 |
| 2021 | $1,901 | $155,660 | $0 | $0 |
| 2020 | $1,682 | $137,500 | $0 | $0 |
| 2019 | $1,684 | $137,500 | $0 | $0 |
| 2018 | $1,719 | $26,353 | $0 | $0 |
| 2017 | $1,712 | $26,169 | $0 | $0 |
| 2016 | $1,518 | $22,578 | $0 | $0 |
| 2015 | $1,514 | $22,477 | $0 | $0 |
| 2014 | $1,530 | $22,667 | $0 | $0 |
| 2013 | -- | $22,667 | $0 | $0 |
Agents Affiliated with this Home
-

Seller's Agent in 2023
Sandi Alexander
RE/MAX
(314) 541-5581
2 in this area
161 Total Sales
-
J
Seller Co-Listing Agent in 2023
Jeff Alexander
RE/MAX
(314) 406-1171
1 in this area
40 Total Sales
-

Buyer's Agent in 2023
Dona Barnhill
Meyer & Company Real Estate
(636) 358-3703
15 in this area
29 Total Sales
-
K
Seller's Agent in 2019
Karen Winter
Engelmeyer Realty L.L.C.
Map
Source: MARIS MLS
MLS Number: MIS23055088
APN: 149030000000016024
- 107 Carrington Blvd
- 235 River Bluff Ct
- 225 River Bluff Ct
- 51 Schulze Dr
- 156 Bluffview Dr
- 1121 E Cap Au Gris St
- 33 Pebblestone Ct
- 1 Lincoln Center
- 595 Cap Au Gris St
- 151 Colonial Ln
- 571 S Lincoln Dr
- 430 Cap Au Gris St
- 340 Kemper St
- 900 3rd St
- 731 Old Moscow Mills Rd
- 810 Whitcomb Woods Dr
- 100 Knox St
- 317 Orchid Ct
- 701 Main St
- 209211213 John St

