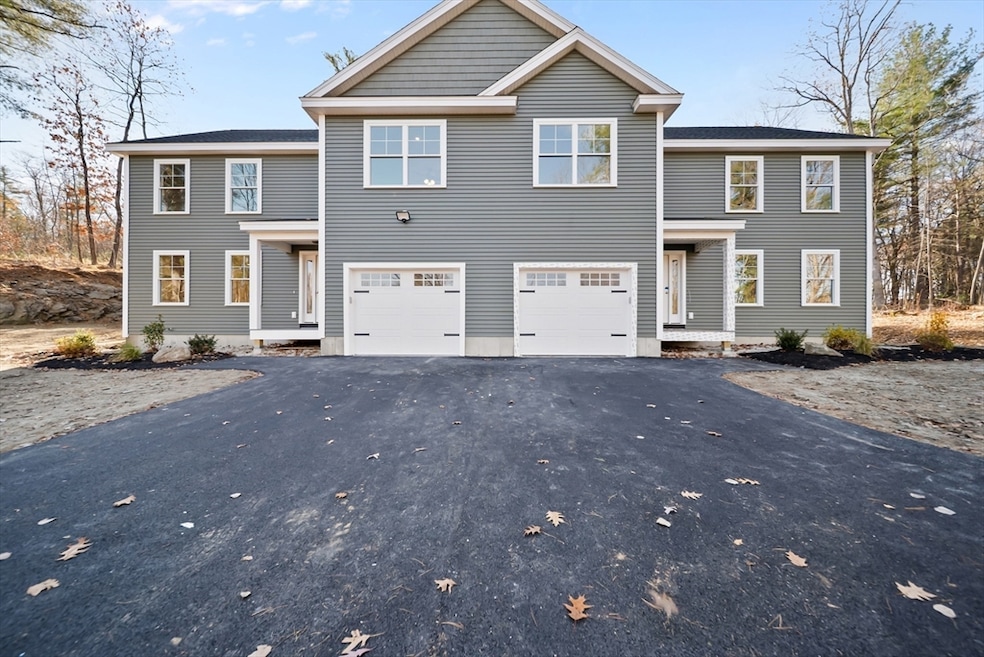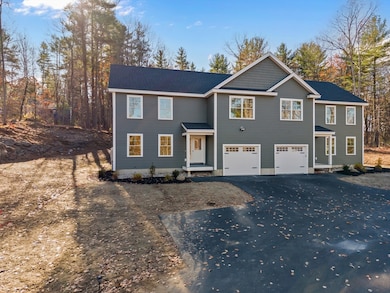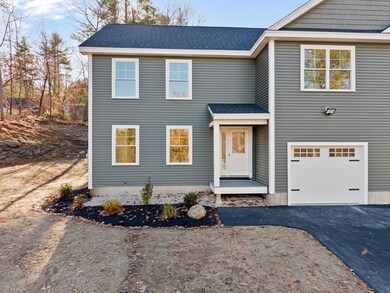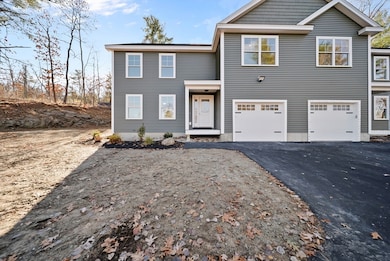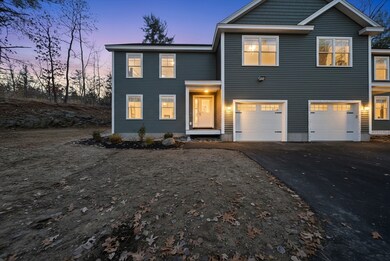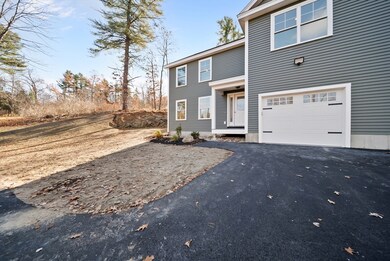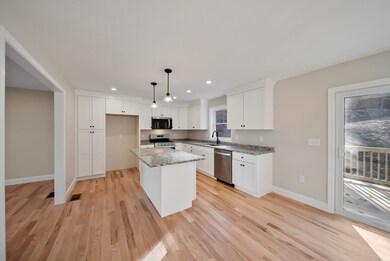53 Kimball Hill Rd Unit A Hudson, NH 03051
Estimated payment $4,044/month
Highlights
- Medical Services
- Deck
- No HOA
- Colonial Architecture
- Wood Flooring
- 1 Car Attached Garage
About This Home
Welcome to this thoughtfully crafted 3-bedroom, 3-bathroom condex that lives like a single-family home. Designed for both comfort and convenience, this home offers a bright, open-concept layout ideal for modern living. The main level features hardwood floors throughout, a spacious eat-in kitchen complete with white shaker-style cabinetry, granite countertops, a center island, and a generous dining area with a slider to the rear deck—perfect for casual meals or hosting gatherings. The adjoining living room provides ample space for entertaining or relaxing, highlighted by natural light and a seamless flow throughout. A first-floor laundry area and attached one-car garage add everyday practicality and ease. Upstairs, retreat to the generously sized primary suite, offering ample closet space and an ensuite bathroom with custom tile shower. Two additional bedrooms and a full bath provide versatility for family, guests, or home office. The lower level can be finished for additional space.
Open House Schedule
-
Wednesday, November 19, 20254:30 to 6:00 pm11/19/2025 4:30:00 PM +00:0011/19/2025 6:00:00 PM +00:00Add to Calendar
Home Details
Home Type
- Single Family
Year Built
- Built in 2025
Parking
- 1 Car Attached Garage
- Shared Driveway
- Open Parking
Home Design
- Colonial Architecture
- Frame Construction
- Asphalt Roof
- Concrete Perimeter Foundation
Interior Spaces
- 1,989 Sq Ft Home
- Basement Fills Entire Space Under The House
Kitchen
- Range
- Microwave
- Dishwasher
Flooring
- Wood
- Carpet
Bedrooms and Bathrooms
- 3 Bedrooms
- Primary bedroom located on second floor
Laundry
- Laundry on main level
- Electric Dryer Hookup
Schools
- Hudson Memorial Middle School
- Alvirne High School
Utilities
- Forced Air Heating and Cooling System
- 1 Cooling Zone
- 1 Heating Zone
- 200+ Amp Service
- Private Water Source
- Shared Well
- Water Heater
- Private Sewer
Additional Features
- Deck
- Sloped Lot
- Property is near schools
Listing and Financial Details
- Assessor Parcel Number 1211460
Community Details
Overview
- No Home Owners Association
Amenities
- Medical Services
- Shops
Recreation
- Park
Map
Home Values in the Area
Average Home Value in this Area
Property History
| Date | Event | Price | List to Sale | Price per Sq Ft |
|---|---|---|---|---|
| 11/18/2025 11/18/25 | For Sale | $644,900 | -- | $324 / Sq Ft |
Source: MLS Property Information Network (MLS PIN)
MLS Number: 73455816
- 53 Kimball Hill Rd
- 87 Speare Rd
- 31 Shadowbrook Dr
- 12 April Ct Unit B
- 25 Clearview Cir Unit A
- 21 Speare Rd Unit B
- 21 Speare Rd Unit A
- 56 Terraceview Dr
- 319 Fox Run Rd
- 11 Teloian Dr
- 37 Dugout Rd Unit B
- 49 Cobblestone Dr
- 6 Lund Dr
- 4 Hilltop Dr
- 4 Washington St
- 1 Sheraton Dr Unit B
- 1 Sheraton Dr
- 152 Ferry St
- 9 Sunshine Dr Unit A
- 55 Glen Dr
- 4 Monroe Dr
- 108 Central St
- 18-24 Roosevelt Ave
- 98 Barbara Ln Unit 48
- 11 Bancroft St
- 4 Sanders St
- 110 E Hollis St Unit 113
- 110 E Hollis St Unit 125
- 110 E Hollis St Unit 111
- 110 E Hollis St Unit 222
- 110 E Hollis St Unit 421
- 110 E Hollis St Unit 316
- 110 E Hollis St Unit 325
- 110 E Hollis St Unit 326
- 255 Derry Rd
- 44 Walden Pond Dr
- 14 Amory St Unit 1
- 4 Bridge St Unit 301
- 8 Heritage Rd
- 8 Heritage Rd Unit 1
