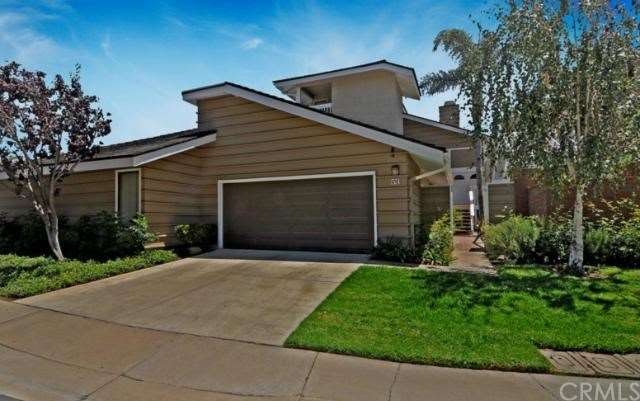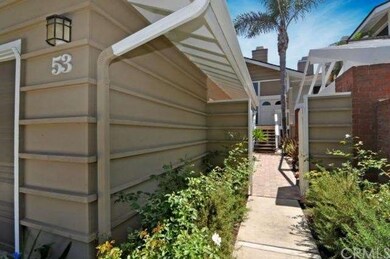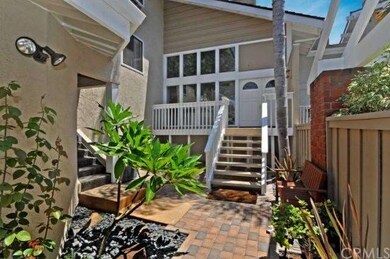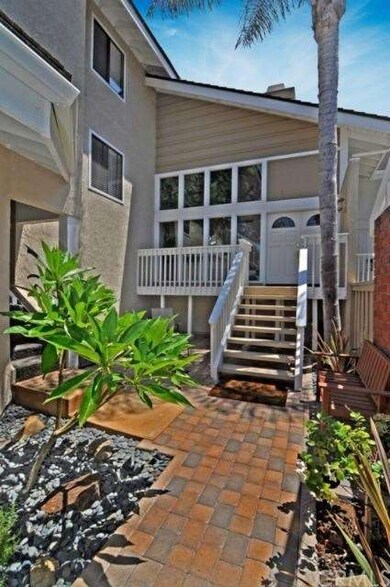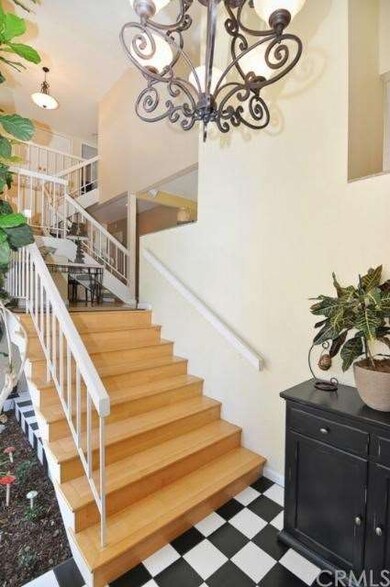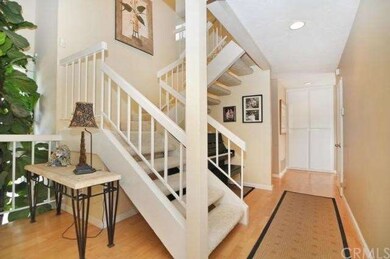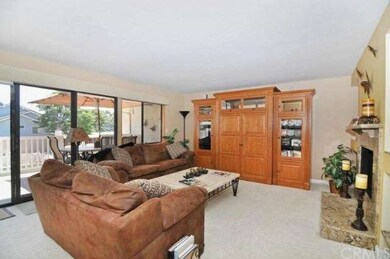
53 Lakeview Irvine, CA 92604
Woodbridge NeighborhoodHighlights
- Private Pool
- Primary Bedroom Suite
- Dual Staircase
- Stone Creek Elementary School Rated A
- Lake View
- 2-minute walk to North Lake Beach Club
About This Home
As of May 2017Live the Woodbridge lifestyle! One of the few lakefront and beachfront properties with some of the very best lake views offered.
Beautiful private front patio upon opening front gate. Beautiful entryway with steps leading to living room and dining room. Enjoy sitting out on a balcony running the length of the entire back of home enjoying the gorgeous lakeview this home has to offer.
Lots of quality upgrades throughout this fine home. Located in the gated community of Arborlake, next to the Woodbridge lagoon and just steps across the bridge to the tennis courts. Seller has recently upgraded garage flooring with granite like epoxy flooring in oversized garage with added storage. Lake view offered from most rooms of home including formal dining and adjoining living room. Wake up in the morning enjoying the lake view from the master bedroom. This home offers 3 bedrooms, plus a den which can be used a possible 4th bedroom with a separate entry.
Very open floor plan with plenty of sunshine throughout!
Last Agent to Sell the Property
Nilsa Bermudez
Real Estate Ebroker Inc License #01917312 Listed on: 08/19/2013
Property Details
Home Type
- Condominium
Est. Annual Taxes
- $13,854
Year Built
- Built in 1977
HOA Fees
Parking
- 2 Car Garage
- Automatic Gate
Property Views
- Lake
- Mountain
Home Design
- Contemporary Architecture
- Composition Roof
- Wood Siding
- Stucco
Interior Spaces
- 2,404 Sq Ft Home
- 2-Story Property
- Dual Staircase
- Entrance Foyer
- Family Room
- Living Room
- Dining Room with Fireplace
- Den
- Stone Flooring
Kitchen
- Breakfast Bar
- <<doubleOvenToken>>
Bedrooms and Bathrooms
- 3 Bedrooms
- All Upper Level Bedrooms
- Primary Bedroom Suite
Laundry
- Laundry Room
- Laundry on upper level
Pool
- Private Pool
- Spa
Utilities
- Forced Air Heating and Cooling System
- Sewer Paid
Additional Features
- Enclosed patio or porch
- Two or More Common Walls
- Suburban Location
Listing and Financial Details
- Tax Lot 25
- Tax Tract Number 9211
- Assessor Parcel Number 93498012
Community Details
Overview
- 175 Units
Recreation
- Tennis Courts
- Community Pool
- Community Spa
Ownership History
Purchase Details
Home Financials for this Owner
Home Financials are based on the most recent Mortgage that was taken out on this home.Purchase Details
Purchase Details
Home Financials for this Owner
Home Financials are based on the most recent Mortgage that was taken out on this home.Purchase Details
Home Financials for this Owner
Home Financials are based on the most recent Mortgage that was taken out on this home.Purchase Details
Purchase Details
Home Financials for this Owner
Home Financials are based on the most recent Mortgage that was taken out on this home.Purchase Details
Home Financials for this Owner
Home Financials are based on the most recent Mortgage that was taken out on this home.Purchase Details
Similar Homes in Irvine, CA
Home Values in the Area
Average Home Value in this Area
Purchase History
| Date | Type | Sale Price | Title Company |
|---|---|---|---|
| Grant Deed | $1,149,000 | Fidelity National Title Comp | |
| Interfamily Deed Transfer | -- | Accommodation | |
| Grant Deed | -- | Accommodation | |
| Grant Deed | $1,105,000 | Western Resources Title Co | |
| Interfamily Deed Transfer | -- | Commonwealth Land Title Co | |
| Interfamily Deed Transfer | -- | -- | |
| Interfamily Deed Transfer | -- | -- | |
| Interfamily Deed Transfer | -- | Landsafe Title | |
| Quit Claim Deed | -- | -- |
Mortgage History
| Date | Status | Loan Amount | Loan Type |
|---|---|---|---|
| Open | $779,000 | New Conventional | |
| Closed | $829,000 | New Conventional | |
| Previous Owner | $150,000 | Credit Line Revolving | |
| Previous Owner | $473,700 | New Conventional | |
| Previous Owner | $465,000 | Unknown | |
| Previous Owner | $100,000 | Credit Line Revolving | |
| Previous Owner | $425,000 | No Value Available | |
| Previous Owner | $374,000 | Unknown | |
| Previous Owner | $385,000 | Unknown | |
| Previous Owner | $333,600 | No Value Available | |
| Previous Owner | $272,000 | No Value Available |
Property History
| Date | Event | Price | Change | Sq Ft Price |
|---|---|---|---|---|
| 05/10/2017 05/10/17 | Sold | $1,149,000 | 0.0% | $478 / Sq Ft |
| 04/17/2017 04/17/17 | Pending | -- | -- | -- |
| 04/04/2017 04/04/17 | Price Changed | $1,149,000 | -8.1% | $478 / Sq Ft |
| 03/16/2017 03/16/17 | For Sale | $1,250,000 | 0.0% | $520 / Sq Ft |
| 04/30/2016 04/30/16 | Rented | $3,820 | +0.5% | -- |
| 04/29/2016 04/29/16 | Off Market | $3,800 | -- | -- |
| 04/25/2016 04/25/16 | Price Changed | $3,800 | +2.7% | $2 / Sq Ft |
| 04/25/2016 04/25/16 | For Rent | $3,700 | 0.0% | -- |
| 10/31/2013 10/31/13 | Sold | $1,105,000 | -3.1% | $460 / Sq Ft |
| 10/08/2013 10/08/13 | Pending | -- | -- | -- |
| 08/19/2013 08/19/13 | For Sale | $1,139,999 | -- | $474 / Sq Ft |
Tax History Compared to Growth
Tax History
| Year | Tax Paid | Tax Assessment Tax Assessment Total Assessment is a certain percentage of the fair market value that is determined by local assessors to be the total taxable value of land and additions on the property. | Land | Improvement |
|---|---|---|---|---|
| 2024 | $13,854 | $1,307,363 | $1,114,450 | $192,913 |
| 2023 | $13,499 | $1,281,729 | $1,092,598 | $189,131 |
| 2022 | $13,209 | $1,256,598 | $1,071,175 | $185,423 |
| 2021 | $12,916 | $1,231,959 | $1,050,171 | $181,788 |
| 2020 | $12,843 | $1,219,327 | $1,039,403 | $179,924 |
| 2019 | $12,559 | $1,195,419 | $1,019,022 | $176,397 |
| 2018 | $12,341 | $1,171,980 | $999,041 | $172,939 |
| 2017 | $12,276 | $1,167,149 | $991,119 | $176,030 |
| 2016 | $11,726 | $1,144,264 | $971,685 | $172,579 |
| 2015 | $11,550 | $1,127,077 | $957,090 | $169,987 |
| 2014 | $11,325 | $1,105,000 | $938,342 | $166,658 |
Agents Affiliated with this Home
-
Miwha Yamamoto

Seller's Agent in 2017
Miwha Yamamoto
Yamamoto Realty & Investments
(714) 357-0260
31 Total Sales
-
Brian Morris

Buyer's Agent in 2017
Brian Morris
Brimor Realty
(949) 544-4908
2 in this area
20 Total Sales
-
K
Buyer's Agent in 2016
Kevin Kent
Rise Realty
-
N
Seller's Agent in 2013
Nilsa Bermudez
Real Estate Ebroker Inc
Map
Source: California Regional Multiple Listing Service (CRMLS)
MLS Number: OC13166916
APN: 934-980-12
- 14 Bridgewood Unit 22
- 64 Sandpiper Unit 28
- 4 Woodlake
- 16 Driftwood Unit 24
- 20 Park Vista
- 43 W Yale Loop Unit 29
- 44 W Yale Loop Unit 8
- 29 Blackswan
- 12 Lakefront Unit 1
- 33 Sandpiper
- 8 Stonewood
- 9 Northgrove Unit 11
- 10 Sandpiper
- 8 Sandpiper
- 3 Elmwood
- 6 Deerwood E
- 28 Briarwood Unit 75
- 2 Brookstone
- 39 Foxhill
- 16 Bluejay
