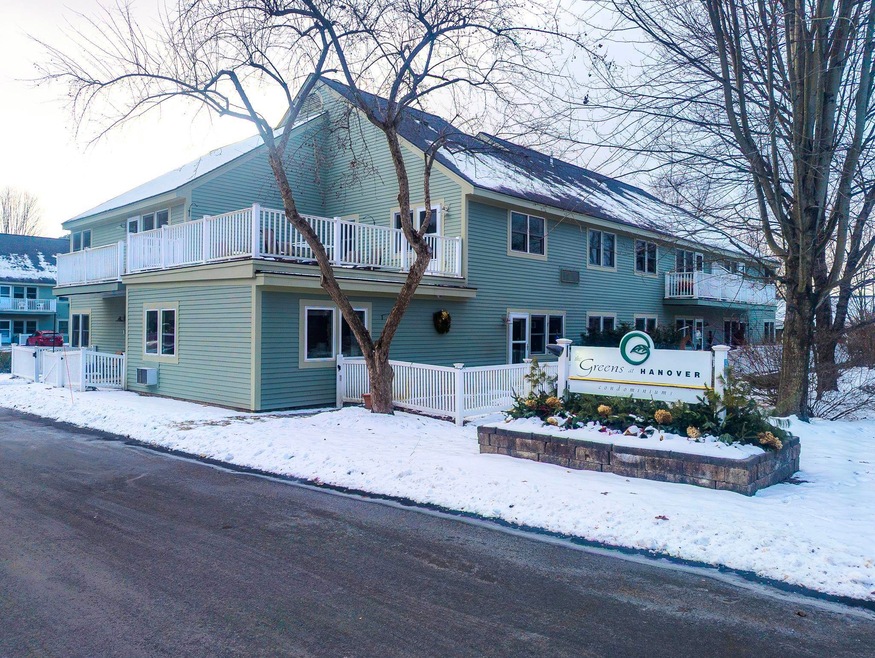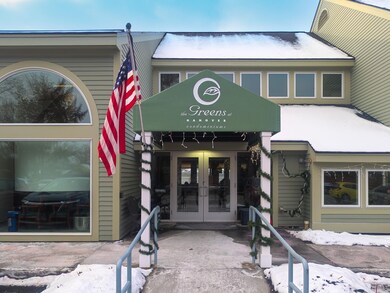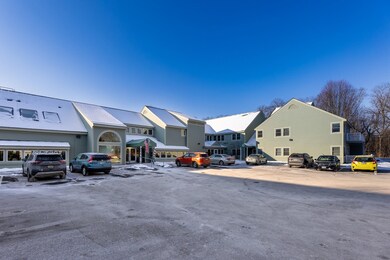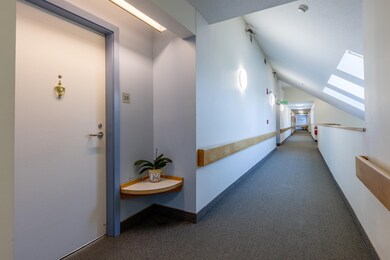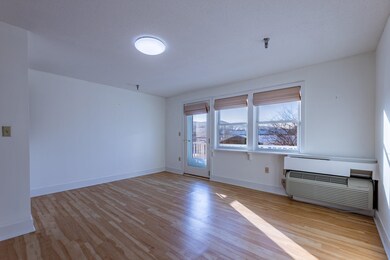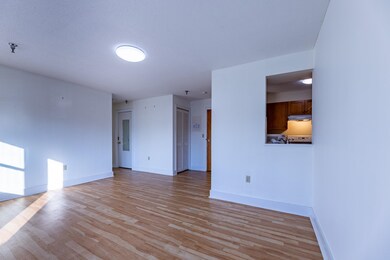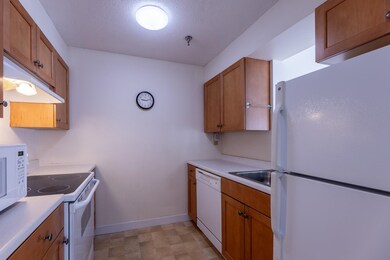
53 Lyme Rd Unit 28 Hanover, NH 03755
Highlights
- Deck
- Natural Light
- Patio
- Bernice A. Ray School Rated A+
- Walk-In Closet
- Storage
About This Home
As of April 2025Simplify life! A cozy 1 bedroom, 3/4 bath condo in The Greens of Hanover which is a 55 yr old+ community and just a 5 min drive to downtown Hanover. This second floor, light filled unit was renovated in 2006 and has local mountain views that can be enjoyed from your living room or your deck. Included in the monthly fee: all your utilities (except personal internet), internet in common areas, daily 4 course lunch (can be delivered to your condo if needed), 1 hour weekly cleaning service, 1 hour weekly staff check ins to help with small tasks, monthly check ups by an RN, exercise class 4 times a week, entertainment 2-3 times per month, a weekly van service to the Co-op, CVS and West Lebanon shopping and snow removal from your car. Also, enjoy the sunny sitting areas to meet with friends for coffee or a game, dining room, in-house laundry facilities, library/movie room. Do you love the outdoors? Within walking distance there is a wonderful trail network on the old Dartmouth golf course and in Pine Park. A wonderful community of friendly folks! Come take a look at this intimate community and see if it's the right fit for you! If 2 people are living in the unit an additional $800 monthly fee added. A cat or dog is allowed!
Last Agent to Sell the Property
Coldwell Banker LIFESTYLES - Hanover License #052111 Listed on: 01/24/2025

Property Details
Home Type
- Condominium
Est. Annual Taxes
- $4,140
Year Built
- Built in 1984
Lot Details
- Landscaped
Parking
- Paved Parking
Home Design
- Concrete Foundation
- Shingle Roof
Interior Spaces
- 554 Sq Ft Home
- Property has 2 Levels
- Natural Light
- Combination Dining and Living Room
- Storage
- Laundry on main level
- Laminate Flooring
Kitchen
- Microwave
- Dishwasher
Bedrooms and Bathrooms
- 1 Bedroom
- Walk-In Closet
- 1 Bathroom
Accessible Home Design
- Accessible Washer and Dryer
- Hard or Low Nap Flooring
Outdoor Features
- Deck
- Patio
- Outdoor Storage
Schools
- Bernice A. Ray Elementary School
- Frances C. Richmond Middle Sch
- Hanover High School
Utilities
- Mini Split Air Conditioners
- Internet Available
- Cable TV Available
Listing and Financial Details
- Tax Lot 16-28
- Assessor Parcel Number 46
Community Details
Overview
- The Greens Condos
Recreation
- Snow Removal
Ownership History
Purchase Details
Home Financials for this Owner
Home Financials are based on the most recent Mortgage that was taken out on this home.Purchase Details
Home Financials for this Owner
Home Financials are based on the most recent Mortgage that was taken out on this home.Purchase Details
Home Financials for this Owner
Home Financials are based on the most recent Mortgage that was taken out on this home.Purchase Details
Home Financials for this Owner
Home Financials are based on the most recent Mortgage that was taken out on this home.Purchase Details
Purchase Details
Similar Home in Hanover, NH
Home Values in the Area
Average Home Value in this Area
Purchase History
| Date | Type | Sale Price | Title Company |
|---|---|---|---|
| Warranty Deed | $235,000 | None Available | |
| Warranty Deed | $235,000 | None Available | |
| Warranty Deed | $225,000 | None Available | |
| Warranty Deed | $225,000 | None Available | |
| Warranty Deed | $180,000 | -- | |
| Warranty Deed | $180,000 | -- | |
| Warranty Deed | $99,000 | -- | |
| Warranty Deed | $99,000 | -- | |
| Warranty Deed | $204,000 | -- | |
| Warranty Deed | $204,000 | -- | |
| Deed | $219,000 | -- | |
| Deed | $219,000 | -- |
Property History
| Date | Event | Price | Change | Sq Ft Price |
|---|---|---|---|---|
| 04/21/2025 04/21/25 | Sold | $235,000 | -2.1% | $424 / Sq Ft |
| 01/24/2025 01/24/25 | For Sale | $240,000 | +6.7% | $433 / Sq Ft |
| 08/23/2023 08/23/23 | Sold | $225,000 | 0.0% | $379 / Sq Ft |
| 08/01/2023 08/01/23 | Pending | -- | -- | -- |
| 07/30/2023 07/30/23 | For Sale | $225,000 | +25.0% | $379 / Sq Ft |
| 08/01/2018 08/01/18 | Sold | $180,000 | -14.3% | $302 / Sq Ft |
| 06/30/2018 06/30/18 | Pending | -- | -- | -- |
| 06/05/2018 06/05/18 | For Sale | $210,000 | +112.1% | $352 / Sq Ft |
| 12/01/2016 12/01/16 | Sold | $99,000 | -50.3% | $166 / Sq Ft |
| 10/03/2016 10/03/16 | Pending | -- | -- | -- |
| 09/17/2014 09/17/14 | For Sale | $199,000 | -- | $334 / Sq Ft |
Tax History Compared to Growth
Tax History
| Year | Tax Paid | Tax Assessment Tax Assessment Total Assessment is a certain percentage of the fair market value that is determined by local assessors to be the total taxable value of land and additions on the property. | Land | Improvement |
|---|---|---|---|---|
| 2024 | $4,139 | $214,800 | $0 | $214,800 |
| 2023 | $3,982 | $214,800 | $0 | $214,800 |
| 2022 | $3,821 | $214,800 | $0 | $214,800 |
| 2021 | $3,921 | $222,300 | $0 | $222,300 |
| 2020 | $4,101 | $202,900 | $0 | $202,900 |
| 2019 | $4,044 | $202,900 | $0 | $202,900 |
| 2018 | $3,902 | $202,900 | $0 | $202,900 |
| 2017 | $3,004 | $138,500 | $74,500 | $64,000 |
| 2016 | $3,475 | $163,200 | $74,500 | $88,700 |
| 2015 | $4,387 | $210,100 | $84,500 | $125,600 |
| 2014 | $4,208 | $210,100 | $84,500 | $125,600 |
| 2013 | $4,057 | $210,100 | $84,500 | $125,600 |
| 2012 | $3,890 | $210,400 | $88,700 | $121,700 |
Agents Affiliated with this Home
-
Heidi Reiss

Seller's Agent in 2025
Heidi Reiss
Coldwell Banker LIFESTYLES - Hanover
(603) 443-0895
110 Total Sales
-
Annette Hartley-White

Buyer's Agent in 2025
Annette Hartley-White
Coldwell Banker LIFESTYLES - Hanover
(802) 299-7157
236 Total Sales
-
Lauren Young
L
Seller's Agent in 2023
Lauren Young
Lauren Young Brokerage Co., LLC.
(808) 281-7558
8 Total Sales
-
L
Seller Co-Listing Agent in 2023
Lisa Swett
Lauren Young Brokerage Co., LLC.
Map
Source: PrimeMLS
MLS Number: 5027779
APN: HNOV-000046-000016-000028
- 53 Lyme Rd Unit 29
- 7 Willow Spring Ln
- 307 Brook Hollow
- 107 Brook Hollow
- 1 Rayton Rd
- 105 Brook Hollow
- 28 Rayton Rd
- 37 Low Rd
- 4 Occom Ridge
- 207 Willey Hill Rd
- 195 Willey Hill Rd
- 11 Ledyard Ln
- 4 O'Leary Ave
- 4 Diana Ct
- 3 Crowley Terrace
- 11 Hazen St
- 43 Hazen St
- 5 College Hill
- 00 Bradley Hill Rd
- 66 Turnpike Rd
