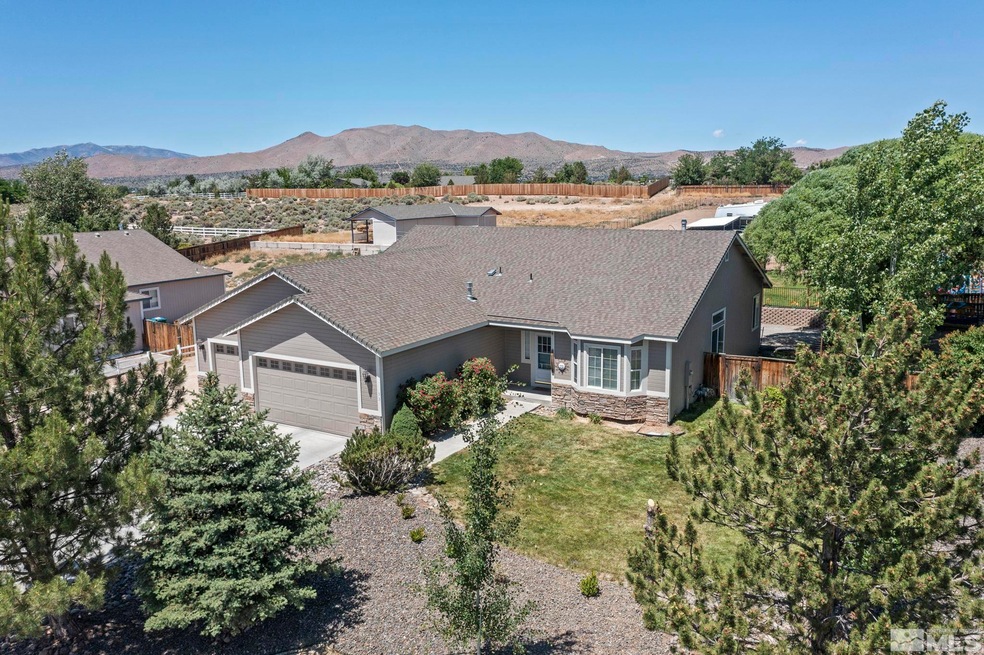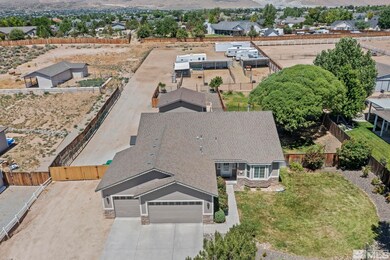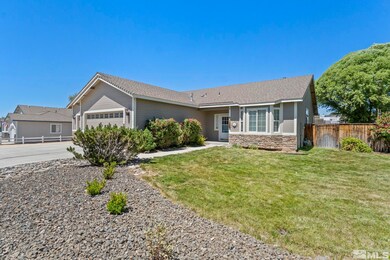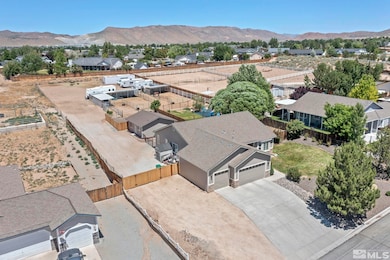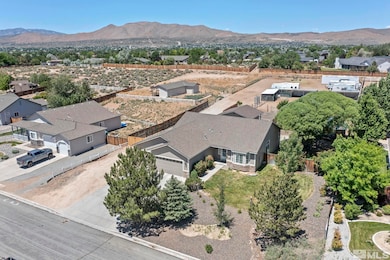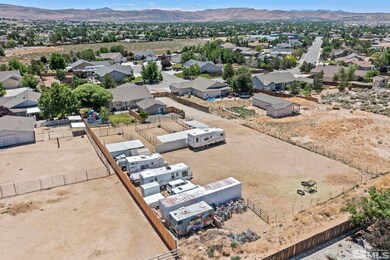
53 Marilyn Mae Dr Sparks, NV 89441
Sky Ranch NeighborhoodEstimated Value: $788,363 - $840,000
About This Home
As of May 2023Beautiful contemporary home with more than enough space on 1.09 acres. Offering a generous 2113 sq ft, and an additional detached 576 sq ft fully permitted man cave, game room, home gym or perfect place to entertain, with heat/air, great kitchen, sink with Corian countertops/cabinets, electricity, washer/dryer hookups, full bathroom with custom tile shower, sink and toilet, everything needed for every convenience. Seller to credit buyer $20,000.00 for recurring and non-recurring closing costs., This turnkey home is zoned for horses, has RV access and parking as well as tons of room for recreational vehicles, and is situated in a very desirable Spanish Springs select community, Sky Ranch North Semi-Custom homes located near schools, hiking/biking trails, restaurants and shopping. Gorgeous turnkey house with breathtaking views! The spacious and open concept floor plan is perfect for entertaining and for any family with 4 beds/3.5 baths and a finished 3 car garage, gas fireplace, tile in all baths & kitchen, garden tub in master bath, oversized walk-in closet in the master bedroom, R-38 insulation, 2X6 construction, fully upgraded custom tile and hardwood flooring, silent floor system. Oversized spacious bedrooms and high vaulted ceilings compliment all the fine details. 2,689 ft of livable space!
Last Agent to Sell the Property
Real Broker LLC License #S.188973 Listed on: 10/15/2022

Home Details
Home Type
- Single Family
Est. Annual Taxes
- $3,642
Year Built
- Built in 2001
Lot Details
- 1.01 Acre Lot
- Property is zoned LDS
HOA Fees
- $20 per month
Parking
- 3 Car Garage
Home Design
- Pitched Roof
Interior Spaces
- 2,113 Sq Ft Home
- Valley Views
Kitchen
- Gas Range
- Microwave
- Dishwasher
- Disposal
Flooring
- Wood
- Carpet
- Laminate
- Ceramic Tile
Bedrooms and Bathrooms
- 4 Bedrooms
Laundry
- Dryer
- Washer
Schools
- Spanish Springs Elementary School
- Shaw Middle School
- Spanish Springs High School
Utilities
- Internet Available
Listing and Financial Details
- Assessor Parcel Number 53438202
Ownership History
Purchase Details
Home Financials for this Owner
Home Financials are based on the most recent Mortgage that was taken out on this home.Purchase Details
Purchase Details
Purchase Details
Purchase Details
Purchase Details
Purchase Details
Purchase Details
Home Financials for this Owner
Home Financials are based on the most recent Mortgage that was taken out on this home.Purchase Details
Home Financials for this Owner
Home Financials are based on the most recent Mortgage that was taken out on this home.Purchase Details
Purchase Details
Home Financials for this Owner
Home Financials are based on the most recent Mortgage that was taken out on this home.Similar Homes in Sparks, NV
Home Values in the Area
Average Home Value in this Area
Purchase History
| Date | Buyer | Sale Price | Title Company |
|---|---|---|---|
| Turcotte Mariah | $730,000 | First American Title | |
| Wright Cheryl | -- | None Available | |
| Landerson Cheryl | -- | None Available | |
| Sky Ranch North 2D Lt 17 Blk E | -- | None Available | |
| Landeros Cheryl M | -- | None Available | |
| Landeros Steve W | $197,000 | None Available | |
| Landeros Cheryl M | -- | Accommodation | |
| Landeros Steve Wayne | $229,000 | Western Title Company | |
| Jackpine Llc & Seven Feathers Llc | $189,000 | None Available | |
| Tucker Timothy O | -- | Stewart Title Of Nevada Reno | |
| Nelson Ronald K | $67,500 | Stewart Title Northern Nevad |
Mortgage History
| Date | Status | Borrower | Loan Amount |
|---|---|---|---|
| Open | Turcotte Mariah | $530,000 | |
| Previous Owner | Landeros Cheryl M | $113,000 | |
| Previous Owner | Landeros Steve W | $64,125 | |
| Previous Owner | Landeros Steve W | $125,000 | |
| Previous Owner | Landeros Steve Wayne | $206,550 | |
| Previous Owner | Huybers Steven D | $400,000 | |
| Previous Owner | Huybers Steven D | $74,500 | |
| Previous Owner | Nelson Ronald K | $180,000 |
Property History
| Date | Event | Price | Change | Sq Ft Price |
|---|---|---|---|---|
| 05/05/2023 05/05/23 | Sold | $730,000 | -4.6% | $345 / Sq Ft |
| 02/18/2023 02/18/23 | Pending | -- | -- | -- |
| 10/27/2022 10/27/22 | Price Changed | $765,000 | -3.8% | $362 / Sq Ft |
| 10/14/2022 10/14/22 | For Sale | $795,000 | -- | $376 / Sq Ft |
Tax History Compared to Growth
Tax History
| Year | Tax Paid | Tax Assessment Tax Assessment Total Assessment is a certain percentage of the fair market value that is determined by local assessors to be the total taxable value of land and additions on the property. | Land | Improvement |
|---|---|---|---|---|
| 2025 | $4,003 | $147,368 | $50,127 | $97,241 |
| 2024 | $4,003 | $145,980 | $47,628 | $98,352 |
| 2023 | $4,077 | $142,147 | $53,141 | $89,006 |
| 2022 | $3,776 | $116,203 | $39,911 | $76,293 |
| 2021 | $3,642 | $111,949 | $34,214 | $77,735 |
| 2020 | $3,530 | $111,888 | $32,634 | $79,254 |
| 2019 | $3,312 | $109,223 | $30,429 | $78,794 |
| 2018 | $3,159 | $101,174 | $24,255 | $76,919 |
| 2017 | $2,455 | $80,804 | $22,528 | $58,276 |
| 2016 | $2,306 | $81,304 | $21,719 | $59,585 |
| 2015 | $2,394 | $81,156 | $21,646 | $59,510 |
| 2014 | $2,313 | $75,771 | $18,632 | $57,139 |
| 2013 | -- | $68,893 | $12,679 | $56,214 |
Agents Affiliated with this Home
-
Jonathan Poole

Seller's Agent in 2023
Jonathan Poole
Real Broker LLC
(831) 596-2489
1 in this area
95 Total Sales
-
Jennifer Yano

Buyer's Agent in 2023
Jennifer Yano
eXp Realty, LLC
(775) 232-8172
1 in this area
47 Total Sales
Map
Source: Northern Nevada Regional MLS
MLS Number: 220015103
APN: 534-382-02
- 55 Stags Leap Cir
- 280 E Sky Ranch Blvd
- 281 Saintsbury Ct
- 291 Omni Dr
- 15 Sunlit Ct
- 60 Rosetta Stone Ct
- 540 Clove Hitch Ct
- 30 Moonbeam Ct
- 20 Leo Dr
- 9825 Hayfield Dr
- 25 Martell Place Unit 6
- 65 Eclipse Dr
- 206 White Rose Dr
- 548 Fox Branch Dr
- 2444 Butte Creek Dr
- 2449 Butte Creek Dr
- 7972 Tres Arroyos Dr
- 10905 Dromedary Rd
- 2144 Butte Creek Dr
- 145 Eclipse Dr
- 53 Marilyn Mae Dr
- 55 Marilyn Mae Dr Unit 2D
- 51 Marilyn Mae Dr
- 75 Chacon Ct
- 49 Marilyn Mae Dr
- 54 Marilyn Mae Dr
- 57 Marilyn Mae Dr
- 70 Chacon Ct Unit 2D
- 85 Chacon Ct
- 56 Marilyn Mae Dr
- 47 Marilyn Mae Dr Unit 2D
- 90 Chacon Ct
- 35 Michael Place
- 80 Chacon Ct
- 58 Marilyn Mae Dr
- 95 Chacon Ct
- 61 Marilyn Mae Dr
- 42 Marilyn Mae Dr Unit 2D
- 45 Marilyn Mae Dr Unit 2D
- 30 Michael Place
