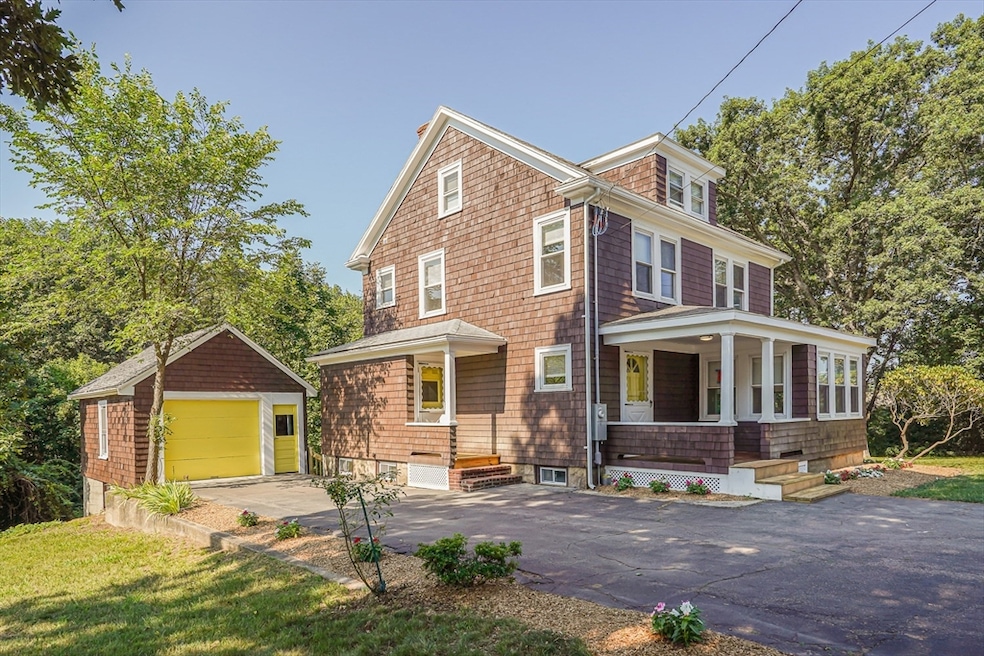
53 Medway Rd Milford, MA 01757
Estimated payment $3,337/month
Highlights
- Popular Property
- 1 Acre Lot
- Property is near public transit
- Medical Services
- Cape Cod Architecture
- Wooded Lot
About This Home
Discover this BEAUTIFULLY REMODELED single-family home, offering 3 generously spacious bedrooms and 2 full baths. Nestled on a generous 1-acre lot in a prime location, easy for commuting along I-495, this home features high ceilings, with custom bright woodwork. Further, bright new vinyl floors are throughout the first floor complementing the bright walls along the natural light as it enters through the large windows. The kitchen with all new cabinets, countertops and appliances has direct access to the dining room, aiding in an inviting atmosphere. As you approach the second floor you are quickly welcomed with refinished hardwood floors that shine throughout, due to a large window that allows sunlight to enter into the hallway. Further, the current attic offers great potential for a bonus room for future expansion. Additional conveniences include a large yard, first-floor W&D hookup, a walk-out basement, and a 1-car garage with a lower-level that has direct access to the yard.
Open House Schedule
-
Saturday, August 16, 20251:00 to 3:00 pm8/16/2025 1:00:00 PM +00:008/16/2025 3:00:00 PM +00:00Add to Calendar
Home Details
Home Type
- Single Family
Est. Annual Taxes
- $5,464
Year Built
- Built in 1929
Lot Details
- 1 Acre Lot
- Near Conservation Area
- Wooded Lot
- Property is zoned CB
Parking
- 1 Car Detached Garage
- Parking Storage or Cabinetry
- Garage Door Opener
- Driveway
- Open Parking
- Off-Street Parking
Home Design
- 1,617 Sq Ft Home
- Cape Cod Architecture
- Stone Foundation
- Frame Construction
- Shingle Roof
Kitchen
- Range
- Microwave
- Freezer
Flooring
- Wood
- Laminate
- Vinyl
Bedrooms and Bathrooms
- 3 Bedrooms
- 2 Full Bathrooms
Basement
- Walk-Out Basement
- Basement Fills Entire Space Under The House
- Block Basement Construction
Utilities
- Central Heating and Cooling System
- 2 Cooling Zones
- 2 Heating Zones
- Heating System Uses Propane
- Electric Water Heater
Additional Features
- Porch
- Property is near public transit
Listing and Financial Details
- Assessor Parcel Number M:43 B:000 L:63,1616922
Community Details
Overview
- No Home Owners Association
Amenities
- Medical Services
- Shops
Recreation
- Community Pool
- Park
- Jogging Path
- Bike Trail
Map
Home Values in the Area
Average Home Value in this Area
Tax History
| Year | Tax Paid | Tax Assessment Tax Assessment Total Assessment is a certain percentage of the fair market value that is determined by local assessors to be the total taxable value of land and additions on the property. | Land | Improvement |
|---|---|---|---|---|
| 2025 | $5,464 | $426,900 | $217,800 | $209,100 |
| 2024 | $5,319 | $400,200 | $209,100 | $191,100 |
| 2023 | $5,102 | $353,100 | $174,200 | $178,900 |
| 2022 | $4,969 | $322,900 | $161,200 | $161,700 |
| 2021 | $4,724 | $295,600 | $161,200 | $134,400 |
| 2020 | $4,679 | $293,200 | $161,200 | $132,000 |
| 2019 | $4,360 | $263,600 | $161,200 | $102,400 |
| 2018 | $4,256 | $257,000 | $154,600 | $102,400 |
| 2017 | $4,077 | $242,800 | $154,600 | $88,200 |
| 2016 | $4,072 | $237,000 | $154,600 | $82,400 |
| 2015 | $4,045 | $230,500 | $148,100 | $82,400 |
Property History
| Date | Event | Price | Change | Sq Ft Price |
|---|---|---|---|---|
| 08/04/2025 08/04/25 | For Sale | $529,000 | -- | $327 / Sq Ft |
Purchase History
| Date | Type | Sale Price | Title Company |
|---|---|---|---|
| Not Resolvable | $700,000 | None Available | |
| Deed | $177,000 | -- |
Similar Homes in Milford, MA
Source: MLS Property Information Network (MLS PIN)
MLS Number: 73413223
APN: MILF-000043-000000-000063
- 4 Turin St
- 15 Free St
- 35 Woodland Ave Unit 35A
- 10 Reade St
- 1 Woodland Ct Unit B
- Lot 1 Florence St
- 4 Middleton St
- 25 Hamilton Ave
- 25 Hamilton St
- 17 Middleton St
- 6 Jenpaul Way Unit B
- 28 Cedar St
- 19 Alden St Unit C
- 375 Central St
- 2 Meadowview Ln
- 24 Winter St
- 11 Grant St
- 9 Black Bear Cir Unit 9
- 7 Black Bear Unit 7
- 41 Black Bear Cir Unit 41
- 17 Birch St
- 29 Mount Pleasant St Unit 1
- 39 Beach St Unit 3
- 45 S Main St
- 4 Zain Cir Unit 4 Zain Circle
- 2 Lincoln St
- 1 Pheasant Cir
- 71 High St Unit A
- 24 Water St
- 54 West St Unit 2
- 14 Shadowbrook Ln Unit 49
- 200 Deer St
- 1 Pinewood Rd
- 12 Claudette Dr
- 18 Colonial Rd
- 12 Princess Pine Ln
- 1 Rolling Green Dr
- 16 Inman St
- 58 Bancroft Park
- 334 S Main St






