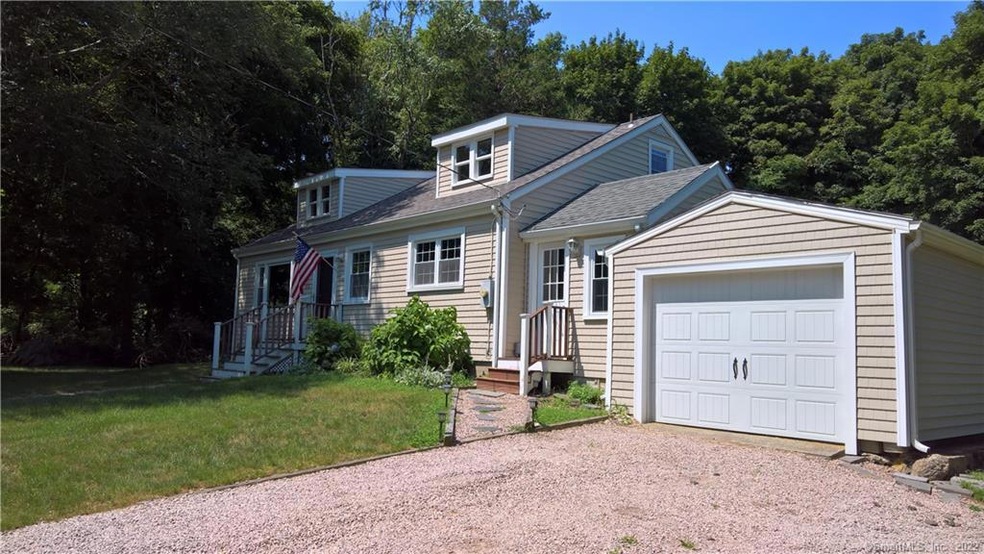
53 Mistuxet Ave Stonington, CT 06355
Mystic NeighborhoodHighlights
- Cape Cod Architecture
- Finished Attic
- 1 Fireplace
- Mystic Middle School Rated A-
- Attic
- No HOA
About This Home
As of September 2021Walk to downtown Mystic from this charming 3 bedroom, 2 bath Cape Cod style home. Modern finishes throughout the home. Second floor is great flexible space, can be used as a home office, 4th bedroom or home theater. Master bedroom suite with walk in closet. 1 car attached garage. Fenced in back yard.
Last Agent to Sell the Property
Switz Real Estate Associates License #REB.0757584 Listed on: 07/09/2021
Home Details
Home Type
- Single Family
Est. Annual Taxes
- $5,377
Year Built
- Built in 1958
Lot Details
- 0.52 Acre Lot
- Lot Has A Rolling Slope
- Property is zoned RA-20
Parking
- 1 Car Attached Garage
Home Design
- Cape Cod Architecture
- Concrete Foundation
- Frame Construction
- Asphalt Shingled Roof
- Vinyl Siding
Interior Spaces
- 1,699 Sq Ft Home
- Ceiling Fan
- 1 Fireplace
- Basement Fills Entire Space Under The House
Kitchen
- <<microwave>>
- Dishwasher
Bedrooms and Bathrooms
- 3 Bedrooms
- 2 Full Bathrooms
Laundry
- Dryer
- Washer
Attic
- Walkup Attic
- Finished Attic
Schools
- Deans Mill Elementary School
- Stonington High School
Utilities
- Baseboard Heating
- Heating System Uses Oil
- Fuel Tank Located in Basement
Community Details
- No Home Owners Association
Ownership History
Purchase Details
Home Financials for this Owner
Home Financials are based on the most recent Mortgage that was taken out on this home.Purchase Details
Home Financials for this Owner
Home Financials are based on the most recent Mortgage that was taken out on this home.Purchase Details
Similar Homes in the area
Home Values in the Area
Average Home Value in this Area
Purchase History
| Date | Type | Sale Price | Title Company |
|---|---|---|---|
| Warranty Deed | $445,000 | None Available | |
| Warranty Deed | $445,000 | None Available | |
| Warranty Deed | $348,000 | -- | |
| Warranty Deed | $348,000 | -- | |
| Warranty Deed | $230,000 | -- | |
| Warranty Deed | $230,000 | -- |
Mortgage History
| Date | Status | Loan Amount | Loan Type |
|---|---|---|---|
| Open | $400,500 | Purchase Money Mortgage | |
| Closed | $400,500 | Purchase Money Mortgage | |
| Previous Owner | $313,200 | Purchase Money Mortgage | |
| Previous Owner | $237,325 | Stand Alone Refi Refinance Of Original Loan | |
| Previous Owner | $222,650 | No Value Available | |
| Previous Owner | $228,006 | No Value Available |
Property History
| Date | Event | Price | Change | Sq Ft Price |
|---|---|---|---|---|
| 09/29/2021 09/29/21 | Sold | $445,000 | -1.1% | $262 / Sq Ft |
| 07/26/2021 07/26/21 | Pending | -- | -- | -- |
| 07/20/2021 07/20/21 | Price Changed | $450,000 | -5.3% | $265 / Sq Ft |
| 07/09/2021 07/09/21 | For Sale | $475,000 | +36.5% | $280 / Sq Ft |
| 05/31/2018 05/31/18 | Sold | $348,000 | -3.3% | $205 / Sq Ft |
| 05/01/2018 05/01/18 | Pending | -- | -- | -- |
| 04/20/2018 04/20/18 | Price Changed | $359,900 | -1.1% | $212 / Sq Ft |
| 03/31/2018 03/31/18 | For Sale | $364,000 | -- | $214 / Sq Ft |
Tax History Compared to Growth
Tax History
| Year | Tax Paid | Tax Assessment Tax Assessment Total Assessment is a certain percentage of the fair market value that is determined by local assessors to be the total taxable value of land and additions on the property. | Land | Improvement |
|---|---|---|---|---|
| 2025 | $6,372 | $318,900 | $120,500 | $198,400 |
| 2024 | $6,090 | $318,900 | $120,500 | $198,400 |
| 2023 | $6,127 | $318,900 | $120,500 | $198,400 |
| 2022 | $5,347 | $210,600 | $92,000 | $118,600 |
| 2021 | $5,377 | $210,600 | $92,000 | $118,600 |
| 2020 | $5,292 | $210,600 | $92,000 | $118,600 |
| 2019 | $5,288 | $210,600 | $92,000 | $118,600 |
| 2018 | $5,147 | $210,600 | $92,000 | $118,600 |
| 2017 | $4,915 | $198,200 | $92,000 | $106,200 |
| 2016 | $4,584 | $189,800 | $92,000 | $97,800 |
| 2015 | $4,392 | $189,800 | $92,000 | $97,800 |
| 2014 | $4,223 | $189,800 | $92,000 | $97,800 |
Agents Affiliated with this Home
-
Thomas Switz

Seller's Agent in 2021
Thomas Switz
Switz Real Estate Associates
(860) 572-9501
30 in this area
277 Total Sales
-
Geoff Smith

Buyer's Agent in 2021
Geoff Smith
RE/MAX
(860) 912-3209
3 in this area
142 Total Sales
-
Quincy Clayton

Seller's Agent in 2018
Quincy Clayton
NextHome Elite Realty
(860) 705-6221
42 Total Sales
Map
Source: SmartMLS
MLS Number: 170417498
APN: STON-000162-000002-000010
- 38 Rossie St
- 22 Rossie St
- 40 Holmes St
- 14 Cutter Dr
- 56-58 E Main St
- 153 Hewitt Rd
- 37 Hewitt Rd Unit B2
- 7 Gravel St Unit 1
- 44 Williams Ave
- 22 W Main St Unit 3
- 22 W Main St Unit 4
- 105 River Rd
- 0 Smail St Unit 24066473
- 60 Willow St
- 60 Willow St Unit 305
- 6 Pondside Ct
- 17 Water St Unit A-8
- 10 Kingfisher Way
- 6 Kingfisher Way
- 435 High St Unit 10
