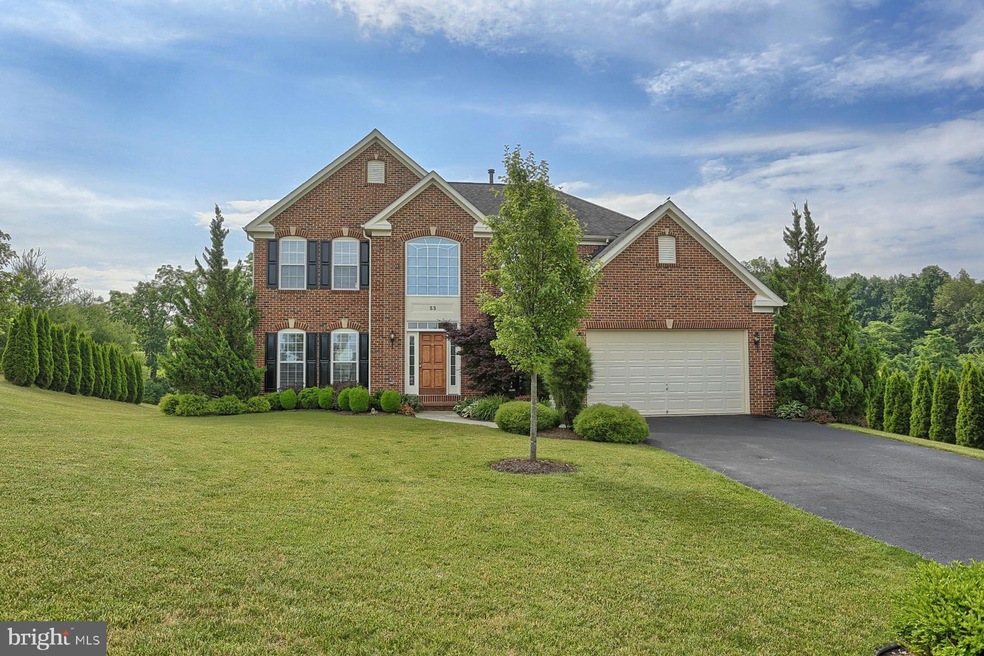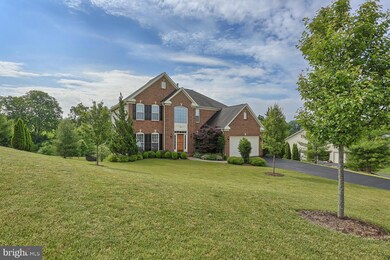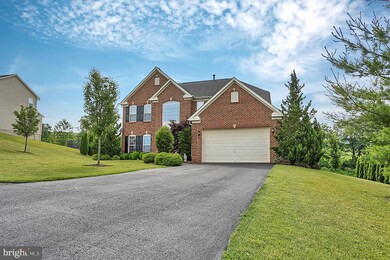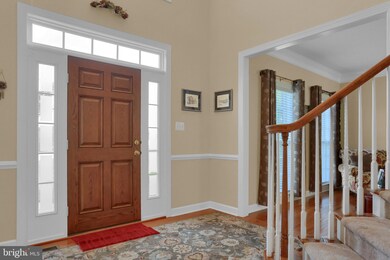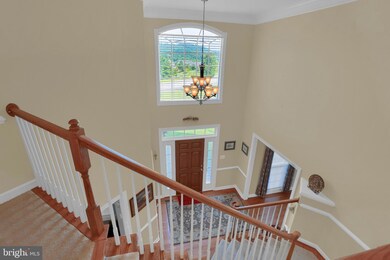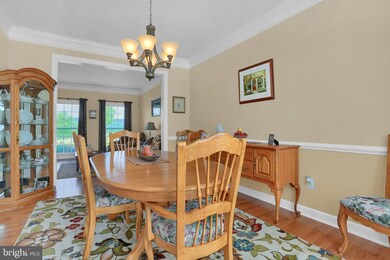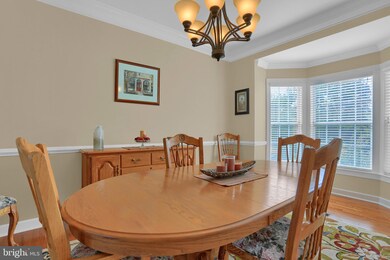
53 N Orchard View Dr Unit 55 Hanover, PA 17331
Estimated Value: $542,000 - $582,000
Highlights
- Open Floorplan
- Deck
- Vaulted Ceiling
- Colonial Architecture
- Premium Lot
- Backs to Trees or Woods
About This Home
As of August 2019IMPRESSIVE HOME IN TURN KEY CONDITION* PREMIUM LEVEL LOT BACKS TO WOODS & 1.03 ACRES +/-*PARTIALLY FENCED REAR YARD* WELCOMING ENTRANCE W/MANY RENOVATIONS & UPDATES INCLUDING WOOD & TILE FLOORS ON 1ST FLOOR*2 STORY FOYER*AWESOME KITCHEN BOASTING CHERRY CABINETS + ALL APPLIANCES & HUGE CENTER ISLAND*THE VIEW FROM THE SUNROOM IS PEACEFUL OVERLOOKING THE PRIVATE YARD*2ND FLOOR CATWALK*2018 GAS FURNACE & CENTRAL AIR REPLACED*2016 WELL PUMP*NEW TANK FOR WATER PRESSURE*FRONT LOADER WASHER & DRYER 2013 (ELEC) LOCATED ON THE 1ST FLOOR W/SANITARY SINK & CABINETS ALL CUSTOM BUILT*THIS HOME IS FRESHLY PAINTED W/NEUTRAL DECOR THRU-OUT* LARGE COMPOSITE DECK W/PARTIALLY FENCED REAR YARD*UNFINISHED LOWER LEVEL (WALK-OUT) IS READY FOR YOU TO FINISH*
Last Agent to Sell the Property
Iron Valley Real Estate Hanover License #95501 Listed on: 06/10/2019

Home Details
Home Type
- Single Family
Est. Annual Taxes
- $7,765
Year Built
- Built in 2006
Lot Details
- 1.03 Acre Lot
- Partially Fenced Property
- Landscaped
- Premium Lot
- Interior Lot
- Level Lot
- Cleared Lot
- Backs to Trees or Woods
HOA Fees
- $78 Monthly HOA Fees
Parking
- 2 Car Attached Garage
- Front Facing Garage
- Garage Door Opener
- Driveway
Home Design
- Colonial Architecture
- Brick Exterior Construction
- Poured Concrete
- Architectural Shingle Roof
- Vinyl Siding
- Stick Built Home
Interior Spaces
- Property has 2 Levels
- Open Floorplan
- Central Vacuum
- Crown Molding
- Tray Ceiling
- Vaulted Ceiling
- Ceiling Fan
- Recessed Lighting
- Gas Fireplace
- Double Pane Windows
- Insulated Windows
- Window Treatments
- Window Screens
- Six Panel Doors
- Family Room
- Living Room
- Formal Dining Room
- Sun or Florida Room
Kitchen
- Breakfast Area or Nook
- Eat-In Kitchen
- Double Self-Cleaning Oven
- Built-In Microwave
- Ice Maker
- Dishwasher
- Kitchen Island
- Upgraded Countertops
Flooring
- Wood
- Partially Carpeted
- Tile or Brick
Bedrooms and Bathrooms
- 4 Bedrooms
- En-Suite Bathroom
- Walk-In Closet
Laundry
- Laundry Room
- Laundry on main level
- Dryer
- Washer
Unfinished Basement
- Walk-Out Basement
- Basement Fills Entire Space Under The House
- Sump Pump
- Rough-In Basement Bathroom
- Basement with some natural light
Home Security
- Monitored
- Carbon Monoxide Detectors
- Fire and Smoke Detector
Outdoor Features
- Deck
- Patio
- Porch
Schools
- New Oxford High School
Utilities
- Forced Air Heating and Cooling System
- Dehumidifier
- 200+ Amp Service
- Water Treatment System
- Well
- Natural Gas Water Heater
- Private Sewer
- Phone Available
- Satellite Dish
- Cable TV Available
Community Details
- Property Management Unlimited HOA
- Summit Ridge Subdivision
Listing and Financial Details
- Assessor Parcel Number 04L11 0221 000
Ownership History
Purchase Details
Home Financials for this Owner
Home Financials are based on the most recent Mortgage that was taken out on this home.Purchase Details
Home Financials for this Owner
Home Financials are based on the most recent Mortgage that was taken out on this home.Similar Homes in Hanover, PA
Home Values in the Area
Average Home Value in this Area
Purchase History
| Date | Buyer | Sale Price | Title Company |
|---|---|---|---|
| Bell Gordon | $290,000 | None Available | |
| Fedoriw Nancy L | $420,995 | -- |
Mortgage History
| Date | Status | Borrower | Loan Amount |
|---|---|---|---|
| Open | Gingerich Derek L | $311,367 | |
| Closed | Bell Gordon | $232,000 | |
| Previous Owner | Fedoriw Nancy L | $40,000 | |
| Previous Owner | Fedoriw Nancy L | $331,960 |
Property History
| Date | Event | Price | Change | Sq Ft Price |
|---|---|---|---|---|
| 08/30/2019 08/30/19 | Sold | $345,000 | -1.4% | $122 / Sq Ft |
| 07/08/2019 07/08/19 | Pending | -- | -- | -- |
| 06/10/2019 06/10/19 | For Sale | $350,000 | +20.7% | $124 / Sq Ft |
| 02/28/2013 02/28/13 | Sold | $290,000 | -3.3% | $103 / Sq Ft |
| 12/17/2012 12/17/12 | Pending | -- | -- | -- |
| 10/19/2012 10/19/12 | For Sale | $299,900 | -- | $106 / Sq Ft |
Tax History Compared to Growth
Tax History
| Year | Tax Paid | Tax Assessment Tax Assessment Total Assessment is a certain percentage of the fair market value that is determined by local assessors to be the total taxable value of land and additions on the property. | Land | Improvement |
|---|---|---|---|---|
| 2025 | $9,835 | $440,300 | $113,900 | $326,400 |
| 2024 | $9,030 | $440,300 | $113,900 | $326,400 |
| 2023 | $8,560 | $440,300 | $113,900 | $326,400 |
| 2022 | $8,273 | $440,300 | $113,900 | $326,400 |
| 2021 | $8,040 | $440,300 | $113,900 | $326,400 |
| 2020 | $7,833 | $440,300 | $113,900 | $326,400 |
| 2019 | $3,631 | $440,300 | $113,900 | $326,400 |
| 2018 | $7,477 | $440,300 | $113,900 | $326,400 |
| 2017 | $7,135 | $440,300 | $113,900 | $326,400 |
| 2016 | -- | $440,300 | $113,900 | $326,400 |
| 2015 | -- | $439,500 | $113,900 | $325,600 |
| 2014 | -- | $439,500 | $113,900 | $325,600 |
Agents Affiliated with this Home
-
Robin Mede-Butt

Seller's Agent in 2019
Robin Mede-Butt
Iron Valley Real Estate Hanover
(717) 451-4447
174 Total Sales
-
Stacy Zaminski

Buyer's Agent in 2019
Stacy Zaminski
Iron Valley Real Estate Hanover
(717) 353-5818
82 Total Sales
-
Patrick Rineman

Seller's Agent in 2013
Patrick Rineman
RE/MAX
(717) 965-6913
80 Total Sales
Map
Source: Bright MLS
MLS Number: PAAD107304
APN: 04-L11-0221-000
- 114 Fawn Hill Rd Unit 15
- 48 Eagle Dr
- 43 Eagle Dr Unit 2
- 57 Blue Heron Dr
- 85 Raptor Dr
- 19 Egret Dr
- 896 Hershey Heights Rd
- 32 Blue Heron Dr
- 60 Broadwing Dr
- 26 Blue Heron Dr
- 148 Broad Wing Dr
- 737 Race Track Rd
- 271 Summit Dr
- 534 Race Track Rd
- 691 Ledger Dr
- 7982 High Rock Rd W
- 221 Kinneman Rd Unit 28
- 201 Kinneman Rd Unit 25
- 205 Kinneman Rd
- 100 Lobell Rd
- 53 N Orchard View Dr Unit 55
- 43 N Orchard View Dr Unit 56
- 63 N Orchard View Dr Unit 54
- 17 Fawn Hill Rd Unit 34
- 33 N Orchard View Dr Unit 57
- 73 N Orchard View Dr Unit 53
- 70 N Orchard View Dr Unit 33
- 83 N Orchard View Dr Unit 52
- 14 Fawn Hill Rd Unit 3
- 80 N Orchard View Dr Unit 32
- 23 N Orchard View Dr Unit 58
- 27 Fawn Hill Rd Unit 35
- 22 Fawn Hill Rd
- 93 N Orchard View Dr Unit 51
- 22 Fawn Hill Rd Unit 4
- 37 Fawn Hill Rd
- 28 Fawn Hill Rd Unit 5
- 103 N Orchard View Dr Unit 50
- 100 N Orchard View Dr Unit 30
