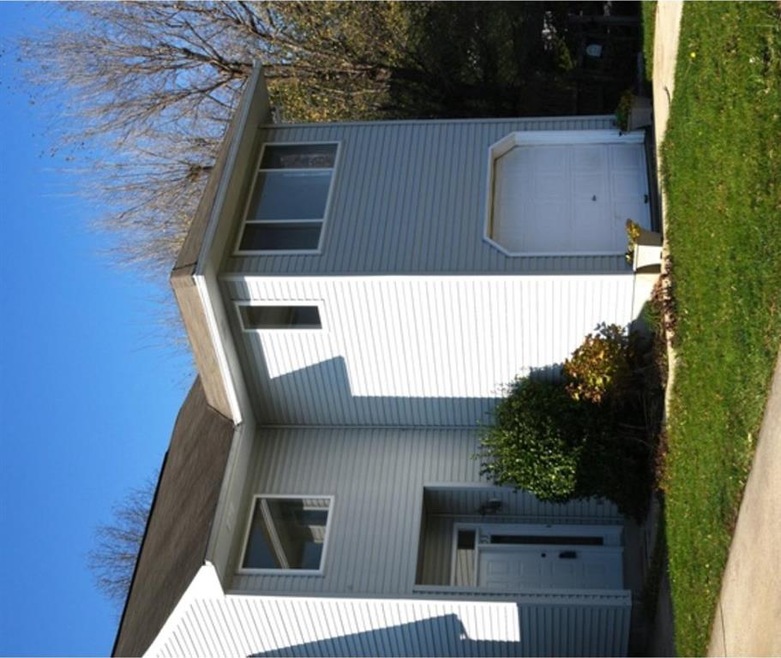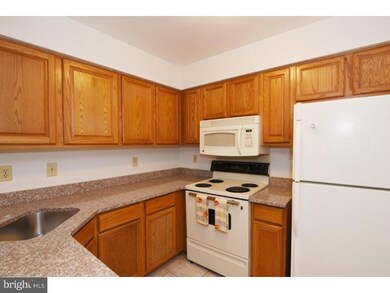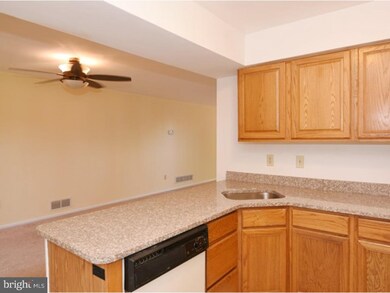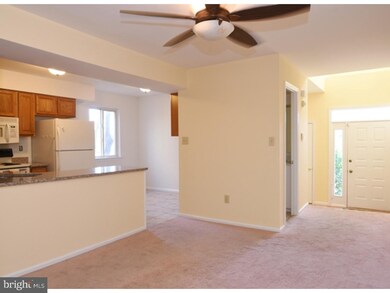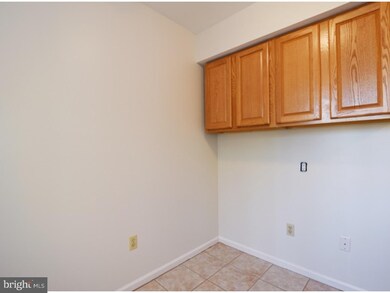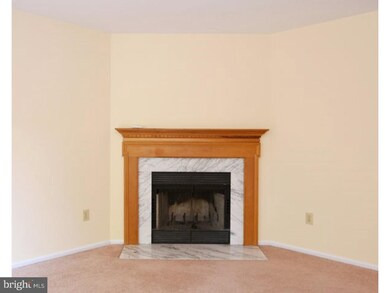
53 O Rourke Ct Newark, DE 19702
Bear NeighborhoodHighlights
- Deck
- Cul-De-Sac
- Eat-In Kitchen
- Cathedral Ceiling
- 1 Car Attached Garage
- Living Room
About This Home
As of April 2016"MOVE RIGHT IN" Large end unit townhome with indoor access to garage, large freshly painted deck, private side yard, next to open space in cul-de-sac. New granite countertops, extra cabinets, open floor plan, laundry on 2nd floor. Must see!
Last Agent to Sell the Property
Ashle Wilson Bailey
Long & Foster Real Estate, Inc. Listed on: 11/25/2015
Townhouse Details
Home Type
- Townhome
Est. Annual Taxes
- $1,951
Year Built
- Built in 1992
Lot Details
- 5,663 Sq Ft Lot
- Lot Dimensions are 27x136
- Cul-De-Sac
HOA Fees
- $10 Monthly HOA Fees
Parking
- 1 Car Attached Garage
- 1 Open Parking Space
Home Design
- Aluminum Siding
- Vinyl Siding
Interior Spaces
- 1,875 Sq Ft Home
- Property has 2 Levels
- Cathedral Ceiling
- Ceiling Fan
- Marble Fireplace
- Living Room
- Dining Room
Kitchen
- Eat-In Kitchen
- Built-In Microwave
- Dishwasher
- Disposal
Flooring
- Wall to Wall Carpet
- Tile or Brick
Bedrooms and Bathrooms
- 3 Bedrooms
- En-Suite Primary Bedroom
- En-Suite Bathroom
- 2.5 Bathrooms
Laundry
- Laundry Room
- Laundry on upper level
Unfinished Basement
- Basement Fills Entire Space Under The House
- Drainage System
Outdoor Features
- Deck
Schools
- Mcvey Elementary School
- Kirk Middle School
- Christiana High School
Utilities
- Central Air
- Back Up Electric Heat Pump System
- Electric Water Heater
Community Details
- Association fees include snow removal
- Aspen Woods Subdivision
Listing and Financial Details
- Tax Lot 373
- Assessor Parcel Number 09-038.10-373
Ownership History
Purchase Details
Home Financials for this Owner
Home Financials are based on the most recent Mortgage that was taken out on this home.Purchase Details
Purchase Details
Purchase Details
Purchase Details
Similar Homes in Newark, DE
Home Values in the Area
Average Home Value in this Area
Purchase History
| Date | Type | Sale Price | Title Company |
|---|---|---|---|
| Deed | -- | Attorney | |
| Deed | $235,000 | None Available | |
| Interfamily Deed Transfer | -- | None Available | |
| Interfamily Deed Transfer | -- | -- | |
| Interfamily Deed Transfer | -- | -- |
Mortgage History
| Date | Status | Loan Amount | Loan Type |
|---|---|---|---|
| Open | $223,718 | VA | |
| Closed | $216,307 | VA | |
| Closed | $211,000 | VA |
Property History
| Date | Event | Price | Change | Sq Ft Price |
|---|---|---|---|---|
| 07/01/2018 07/01/18 | Rented | $1,500 | 0.0% | -- |
| 06/11/2018 06/11/18 | Under Contract | -- | -- | -- |
| 06/08/2018 06/08/18 | For Rent | $1,500 | 0.0% | -- |
| 04/14/2016 04/14/16 | Sold | $211,000 | -1.8% | $113 / Sq Ft |
| 02/12/2016 02/12/16 | Pending | -- | -- | -- |
| 01/15/2016 01/15/16 | Price Changed | $214,900 | -1.9% | $115 / Sq Ft |
| 11/25/2015 11/25/15 | For Sale | $219,000 | -- | $117 / Sq Ft |
Tax History Compared to Growth
Tax History
| Year | Tax Paid | Tax Assessment Tax Assessment Total Assessment is a certain percentage of the fair market value that is determined by local assessors to be the total taxable value of land and additions on the property. | Land | Improvement |
|---|---|---|---|---|
| 2024 | $2,791 | $63,500 | $9,400 | $54,100 |
| 2023 | $2,718 | $63,500 | $9,400 | $54,100 |
| 2022 | $2,699 | $63,500 | $9,400 | $54,100 |
| 2021 | $2,641 | $63,500 | $9,400 | $54,100 |
| 2020 | $2,568 | $63,500 | $9,400 | $54,100 |
| 2019 | $2,422 | $63,500 | $9,400 | $54,100 |
| 2018 | $2,227 | $63,500 | $9,400 | $54,100 |
| 2017 | $2,150 | $63,500 | $9,400 | $54,100 |
| 2016 | $2,134 | $63,500 | $9,400 | $54,100 |
| 2015 | $1,951 | $63,500 | $9,400 | $54,100 |
| 2014 | $1,952 | $63,500 | $9,400 | $54,100 |
Agents Affiliated with this Home
-

Seller's Agent in 2018
Maurrell English
English Realty
(302) 293-6003
7 in this area
56 Total Sales
-
A
Seller's Agent in 2016
Ashle Wilson Bailey
Long & Foster
-

Seller Co-Listing Agent in 2016
Lisa Montello Chlebek
McKee Group Realty, LLC
(610) 357-8844
28 Total Sales
-

Buyer's Agent in 2016
Cynthia Shareef
Tesla Realty Group, LLC
(302) 420-8091
17 in this area
93 Total Sales
Map
Source: Bright MLS
MLS Number: 1002742900
APN: 09-038.10-373
- 27 Sumac Ct
- 104 Alvin Dr
- 6 Fern Ct
- 31 Woodcrest Ct
- 614 Timber Wood Blvd
- 401 Barley Dr
- 4 W Christina Place
- 142 Woodland Rd
- 413 Post Oak Ln
- 517 E Hanna Dr
- 42 Thomas Jefferson Blvd
- 138 Creekside Ct
- 102 Woodshade Dr
- 43 Thomas Jefferson Blvd
- 147 Darling St
- 41 Sherin Dr
- 4 Charles Ct
- 31 Reubens Cir
- 59 E Shady Dr
- 43 Reubens Cir
