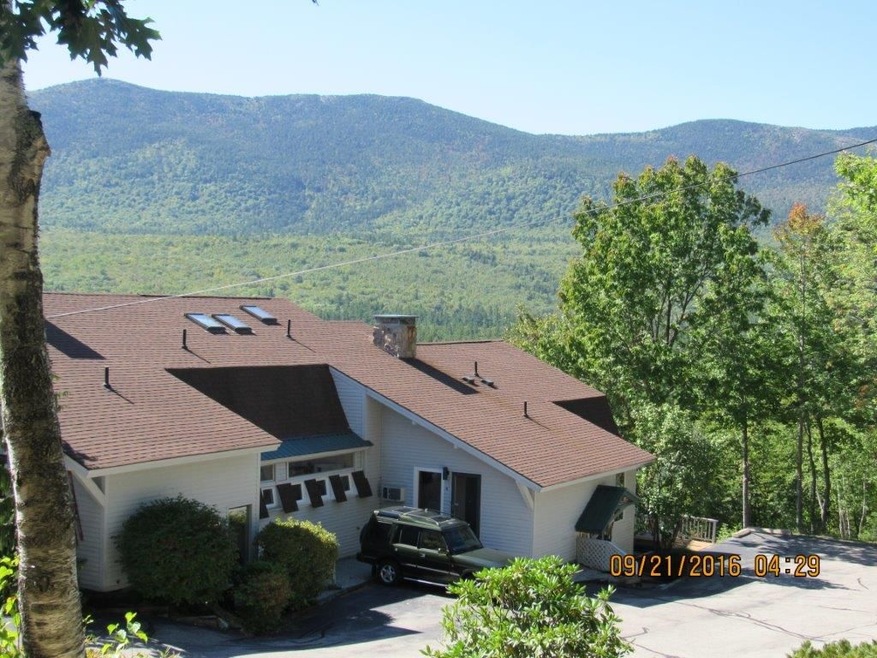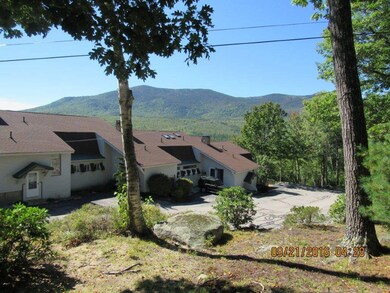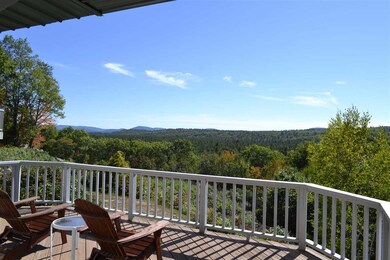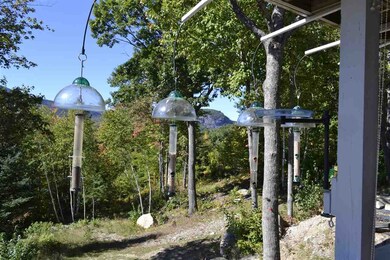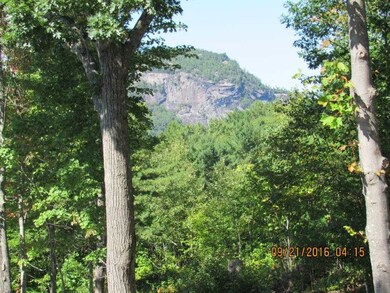
53 Old Stone Way Unit 5 Conway, NH 03860
Highlights
- Ski Accessible
- Mountain View
- Wood Burning Stove
- Resort Property
- Deck
- Contemporary Architecture
About This Home
As of October 2019UNBLEMISHED PANORAMIC VISTA! THE 180 DEGREE VIEW FROM CATHEDRAL LEDGE TO THE OSSIPEE RANGE will take your breath away. This two plus bedroom, three and a half bath townhouse is located off West Side Road in North Conway. The 750,000 acre White Mountain National Forest is your neighbor. Beautifully decorated and updated with beautiful granite fireplace and new roof, windows and two decks. A unique setting unparalleled in North Conway.
Last Agent to Sell the Property
Dan Jones Real Estate License #011666 Listed on: 09/20/2016
Last Buyer's Agent
Tim Merritt
Coldwell Banker Wright Realty License #061318
Townhouse Details
Home Type
- Townhome
Est. Annual Taxes
- $3,520
Year Built
- Built in 1978
HOA Fees
- $304 Monthly HOA Fees
Home Design
- Contemporary Architecture
- Concrete Foundation
- Wood Frame Construction
- Architectural Shingle Roof
- Clap Board Siding
- Vinyl Siding
Interior Spaces
- 2-Story Property
- Woodwork
- Cathedral Ceiling
- Ceiling Fan
- Fireplace
- Wood Burning Stove
- Blinds
- Open Floorplan
- Mountain Views
Kitchen
- Electric Range
- Stove
- Dishwasher
- Disposal
Flooring
- Carpet
- Tile
- Vinyl
Bedrooms and Bathrooms
- 2 Bedrooms
- Walk-In Closet
Laundry
- Dryer
- Washer
Finished Basement
- Walk-Out Basement
- Basement Fills Entire Space Under The House
Parking
- Shared Driveway
- Paved Parking
- Unassigned Parking
Utilities
- Zoned Heating and Cooling
- Space Heater
- Heating System Uses Gas
- 100 Amp Service
- Liquid Propane Gas Water Heater
- Septic Tank
- Community Sewer or Septic
- Leach Field
Additional Features
- Deck
- Sloped Lot
Listing and Financial Details
- Legal Lot and Block 5 / 1
Community Details
Overview
- Resort Property
- Forest Edge Condos
Recreation
- Trails
- Ski Accessible
Similar Homes in the area
Home Values in the Area
Average Home Value in this Area
Property History
| Date | Event | Price | Change | Sq Ft Price |
|---|---|---|---|---|
| 10/21/2019 10/21/19 | Sold | $280,000 | -6.6% | $143 / Sq Ft |
| 09/18/2019 09/18/19 | Pending | -- | -- | -- |
| 08/28/2019 08/28/19 | For Sale | $299,900 | +32.7% | $153 / Sq Ft |
| 06/28/2017 06/28/17 | Sold | $226,000 | -9.6% | $114 / Sq Ft |
| 05/11/2017 05/11/17 | Pending | -- | -- | -- |
| 09/20/2016 09/20/16 | For Sale | $249,900 | -- | $126 / Sq Ft |
Tax History Compared to Growth
Agents Affiliated with this Home
-
Paul Wheeler

Seller's Agent in 2019
Paul Wheeler
Senne Residential LLC
(603) 801-4149
144 Total Sales
-
L
Buyer's Agent in 2019
Lisa Sevajian
Jill & Co Realty Group
-
Dan Jones

Seller's Agent in 2017
Dan Jones
Dan Jones Real Estate
(603) 986-6099
53 Total Sales
-
T
Buyer's Agent in 2017
Tim Merritt
Coldwell Banker Wright Realty
Map
Source: PrimeMLS
MLS Number: 4516524
- 414 Blueberry Ln
- 270 Beechnut Dr
- 433 Allard Farm Circuit
- 50 Nina Ln
- 161 Randall Farm Rd
- 111 Suren Rd Unit 12
- 294 Allard Farm Circuit
- 2500 W Side Rd
- 15 Cedar Dr Unit 7
- 22 Willow Rd
- 16 Carleton Way
- 10 Dandiview Rd
- 00 Artist Falls Rd
- 85 Amethyst Hill Rd
- 94 Okeefes Cir
- 64 Okeefes Cir
- 107 Artist Falls Rd
- 48 O'Keefe's Cir
- 42 Wylie Ct Unit 6
- 42 Wylie Ct Unit 9
