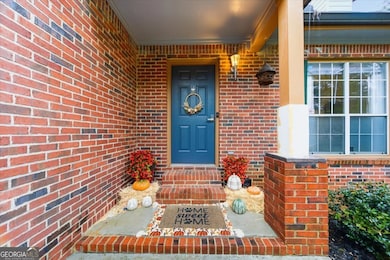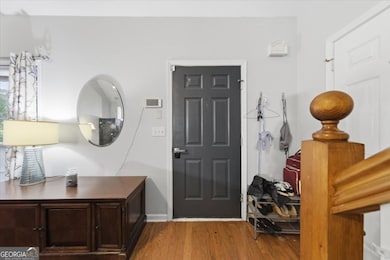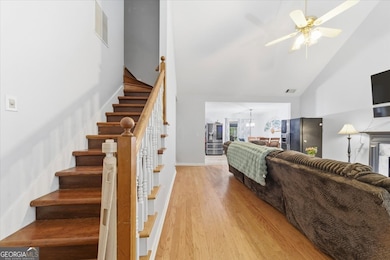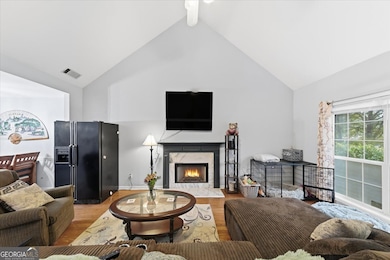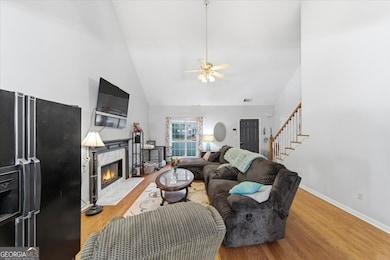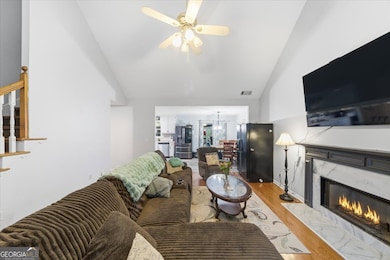53 Overlook Heights Way Stockbridge, GA 30281
Estimated payment $2,189/month
Highlights
- Hot Property
- Traditional Architecture
- 1 Fireplace
- Private Lot
- Main Floor Primary Bedroom
- Bonus Room
About This Home
Step into this residence nestled in Walden Subdivision, where opportunity and possibility await. This property features brick front exterior, new roof installed in 2021, two-car garage, 4 spacious bedrooms, with the primary bedroom conveniently located on the main level, 3 1/2 bathrooms, an open kitchen perfect for entertaining, and a fully finished basement ideal for an in-law or teen suite. The basement features additional living space that includes two bonus rooms, presenting a possible opportunity for a total of 6 bedrooms with a kitchenette and a full bathroom. The backyard offers ample space to bring loved ones together and create lasting memories. Lastly, this home is minutes away from the new Bridges at Jodeco plaza which includes Spout's Farmers Market, Costco, Chick-fil-a, Five Guys, and many more retail stores and restaurants. Zoned for Dutchtown school district. SELLER IS MOTIVATED AND WILLING TO NEGOTIATE! This is an opportunity you don't want to miss. Schedule your private tour today.
Home Details
Home Type
- Single Family
Est. Annual Taxes
- $5,849
Year Built
- Built in 1994
Lot Details
- Back Yard Fenced
- Private Lot
HOA Fees
- $49 Monthly HOA Fees
Parking
- Garage
Home Design
- Traditional Architecture
- Brick Front
Interior Spaces
- 3-Story Property
- High Ceiling
- Ceiling Fan
- 1 Fireplace
- Combination Dining and Living Room
- Bonus Room
- Sun or Florida Room
- Dishwasher
Bedrooms and Bathrooms
- 4 Bedrooms | 1 Primary Bedroom on Main
- Walk-In Closet
Laundry
- Laundry in Hall
- Dryer
- Washer
Finished Basement
- Interior and Exterior Basement Entry
- Finished Basement Bathroom
Schools
- Pates Creek Elementary School
- Dutchtown Middle School
- Dutchtown High School
Utilities
- Central Heating and Cooling System
- Window Unit Cooling System
- High Speed Internet
- Cable TV Available
Community Details
Overview
- Association fees include swimming, tennis
- Walden Subdivision
Recreation
- Tennis Courts
- Community Playground
- Community Pool
Map
Home Values in the Area
Average Home Value in this Area
Tax History
| Year | Tax Paid | Tax Assessment Tax Assessment Total Assessment is a certain percentage of the fair market value that is determined by local assessors to be the total taxable value of land and additions on the property. | Land | Improvement |
|---|---|---|---|---|
| 2025 | $4,839 | $140,160 | $14,000 | $126,160 |
| 2024 | $4,839 | $140,160 | $14,000 | $126,160 |
| 2023 | $3,486 | $140,160 | $14,000 | $126,160 |
| 2022 | $4,142 | $106,000 | $13,038 | $92,962 |
| 2021 | $2,834 | $84,000 | $14,000 | $70,000 |
| 2020 | $2,654 | $76,440 | $12,000 | $64,440 |
| 2019 | $2,253 | $63,800 | $10,000 | $53,800 |
| 2018 | $2,127 | $60,520 | $10,000 | $50,520 |
| 2016 | $2,021 | $57,760 | $8,000 | $49,760 |
| 2015 | $2,156 | $59,880 | $8,000 | $51,880 |
| 2014 | $1,869 | $52,160 | $8,000 | $44,160 |
Property History
| Date | Event | Price | List to Sale | Price per Sq Ft | Prior Sale |
|---|---|---|---|---|---|
| 11/17/2025 11/17/25 | Price Changed | $313,500 | -2.0% | $182 / Sq Ft | |
| 11/07/2025 11/07/25 | For Sale | $320,000 | 0.0% | $186 / Sq Ft | |
| 11/01/2025 11/01/25 | Pending | -- | -- | -- | |
| 10/28/2025 10/28/25 | For Sale | $320,000 | +20.8% | $186 / Sq Ft | |
| 10/04/2021 10/04/21 | Sold | $265,000 | -5.2% | $154 / Sq Ft | View Prior Sale |
| 08/16/2021 08/16/21 | Pending | -- | -- | -- | |
| 08/10/2021 08/10/21 | For Sale | $279,500 | 0.0% | $162 / Sq Ft | |
| 08/08/2021 08/08/21 | Pending | -- | -- | -- | |
| 08/05/2021 08/05/21 | For Sale | $279,500 | -- | $162 / Sq Ft |
Purchase History
| Date | Type | Sale Price | Title Company |
|---|---|---|---|
| Warranty Deed | $265,000 | -- | |
| Deed | $135,300 | -- |
Mortgage History
| Date | Status | Loan Amount | Loan Type |
|---|---|---|---|
| Open | $260,200 | FHA | |
| Previous Owner | $108,000 | No Value Available |
Source: Georgia MLS
MLS Number: 10632711
APN: 052C-01-012-000
- 837 Ravins Way
- 215 Pine Branch Dr
- 191 Pine Branch Dr
- Pelham Plan at Burchwood
- Wagener Plan at Burchwood
- Wynwood Plan at Burchwood
- Ridgewood Plan at Burchwood
- 208 Chiswick Loop
- 213 Chiswick Loop
- 236 Chiswick Loop
- 220 Chiswick Loop
- 124 Dalston Cove
- 115 Dalston Cove
- 503 Horseshoe Cir
- 539 Horseshoe Cir
- 143 Dalston Cove
- 14 Sleepy Hollow Ct
- 184 Pine Branch Dr
- 401 Streamview Ln
- 415 Plantation Ct
- 135 Plantation Blvd
- 545 Southmoor Cir Unit 4
- 185 Southmoor Cir
- 300 Argento Dr
- 2153 Jodeco Rd
- 1400 Jr Grant Blvd
- 483 Chase Marion Way
- 85 Highland Dr
- 148 Eagle's Crest Ln
- 445 Meadowbrook Dr
- 958 Nevis Way
- 23 Thorne Berry Dr
- 400 Tunis Rd
- 107 Watercress Ct
- 432 Meadowbrook Dr
- 136 Watercress Ct

