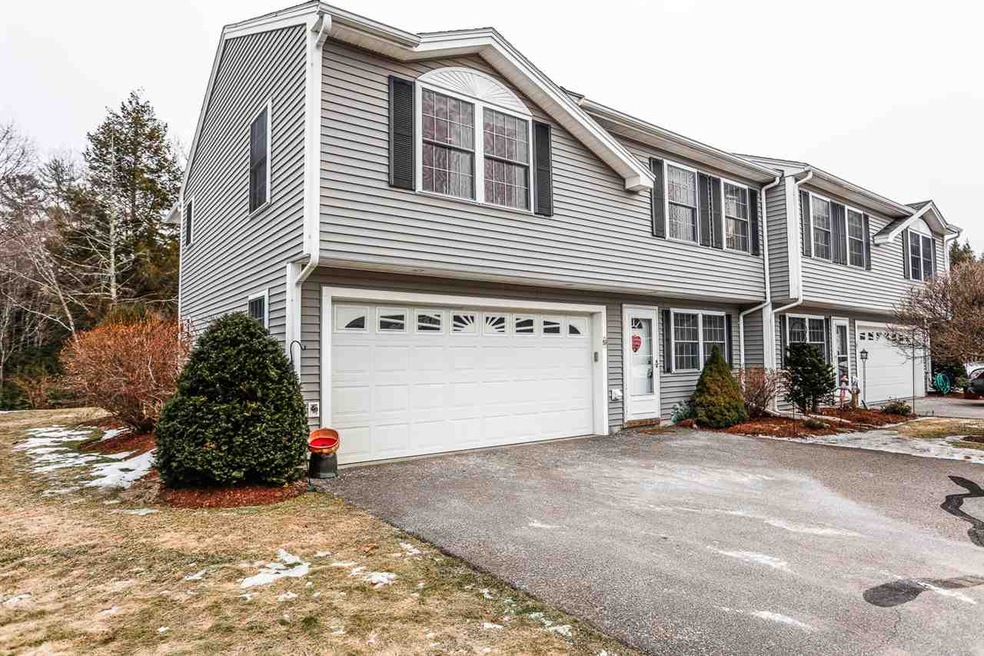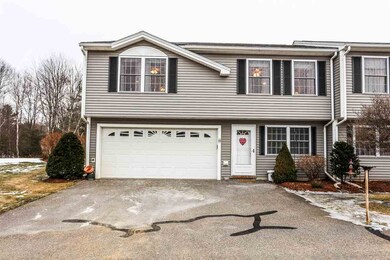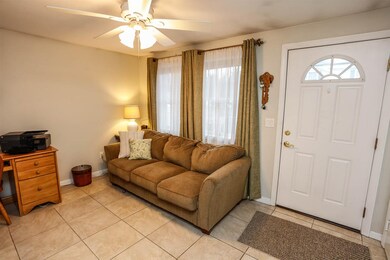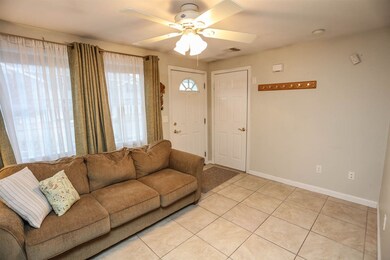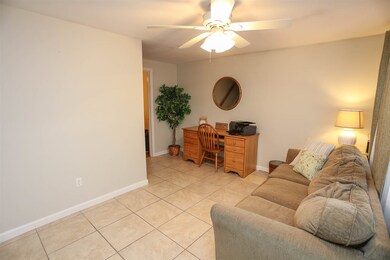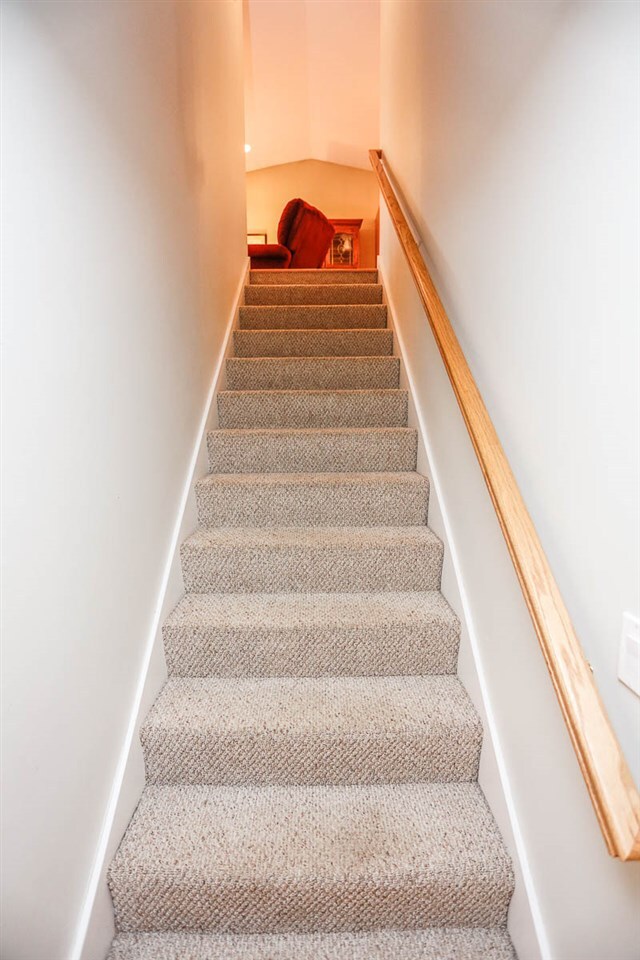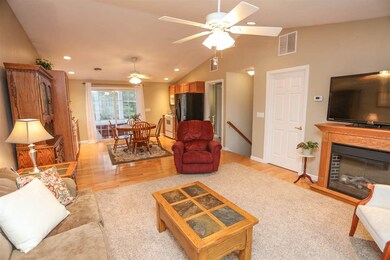
53 Patriots Way Raymond, NH 03077
Estimated Value: $378,589 - $419,000
Highlights
- River Nearby
- Wooded Lot
- Main Floor Bedroom
- Clubhouse
- Wood Flooring
- Recreation Facilities
About This Home
As of May 2018Welcome home to Clearwater Estates! This beautifully appointed 55+ two bedroom, three bathroom townhouse with three season porch overlooking the Lampry River is now available! This unit has been meticulously maintained by one owner! Hardwood floors, radiant heat, central air, and a two car heated garage. All residents have access to the community clubhouse which contains a full kitchen, ping-pong table, a full size pool table, large social area and big screen. This complex has several hiking trails and three access points to the River for kayaking and canoeing. Affordable condo fees in this active adult community!
Last Listed By
The Whitten Team
Keller Williams Realty-Metropolitan Listed on: 03/05/2018
Home Details
Home Type
- Single Family
Est. Annual Taxes
- $4,211
Year Built
- Built in 2005
Lot Details
- Landscaped
- Wooded Lot
HOA Fees
- $250 Monthly HOA Fees
Parking
- 2 Car Garage
- Driveway
Home Design
- Concrete Foundation
- Wood Frame Construction
- Shingle Roof
- Vinyl Siding
Interior Spaces
- 2-Story Property
Kitchen
- Electric Cooktop
- Dishwasher
Flooring
- Wood
- Laminate
- Tile
Bedrooms and Bathrooms
- 2 Bedrooms
- Main Floor Bedroom
- Walk-in Shower
Laundry
- Dryer
- Washer
Accessible Home Design
- Hard or Low Nap Flooring
- Ramped or Level from Garage
Outdoor Features
- River Nearby
Schools
- Lamprey River Elementary School
- Iber Holmes Gove Middle Sch
- Raymond High School
Utilities
- Hot Water Heating System
- Heating System Uses Oil
- 100 Amp Service
- Water Heater
- Community Sewer or Septic
Listing and Financial Details
- Tax Lot 005
Community Details
Overview
- Association fees include landscaping, plowing, trash, water, condo fee
- Master Insurance
Amenities
- Clubhouse
Recreation
- Recreation Facilities
- Hiking Trails
Ownership History
Purchase Details
Home Financials for this Owner
Home Financials are based on the most recent Mortgage that was taken out on this home.Purchase Details
Similar Homes in Raymond, NH
Home Values in the Area
Average Home Value in this Area
Purchase History
| Date | Buyer | Sale Price | Title Company |
|---|---|---|---|
| Stewart Ann | $232,000 | -- | |
| Thompson Susan P | $212,000 | -- |
Mortgage History
| Date | Status | Borrower | Loan Amount |
|---|---|---|---|
| Previous Owner | Thompson Susan P | $70,000 | |
| Previous Owner | Thompson Susan P | $25,000 |
Property History
| Date | Event | Price | Change | Sq Ft Price |
|---|---|---|---|---|
| 05/25/2018 05/25/18 | Sold | $232,000 | 0.0% | $137 / Sq Ft |
| 05/25/2018 05/25/18 | Sold | $232,000 | 0.0% | $137 / Sq Ft |
| 05/03/2018 05/03/18 | Pending | -- | -- | -- |
| 05/03/2018 05/03/18 | Pending | -- | -- | -- |
| 04/13/2018 04/13/18 | Price Changed | $232,000 | 0.0% | $137 / Sq Ft |
| 04/13/2018 04/13/18 | Price Changed | $232,000 | -2.1% | $137 / Sq Ft |
| 03/27/2018 03/27/18 | Price Changed | $237,000 | 0.0% | $140 / Sq Ft |
| 03/27/2018 03/27/18 | Price Changed | $237,000 | -2.1% | $140 / Sq Ft |
| 03/05/2018 03/05/18 | For Sale | $242,000 | 0.0% | $143 / Sq Ft |
| 01/26/2018 01/26/18 | For Sale | $242,000 | -- | $143 / Sq Ft |
Tax History Compared to Growth
Tax History
| Year | Tax Paid | Tax Assessment Tax Assessment Total Assessment is a certain percentage of the fair market value that is determined by local assessors to be the total taxable value of land and additions on the property. | Land | Improvement |
|---|---|---|---|---|
| 2024 | $5,482 | $250,200 | $0 | $250,200 |
| 2023 | $5,184 | $250,200 | $0 | $250,200 |
| 2022 | $4,576 | $250,200 | $0 | $250,200 |
| 2021 | $4,631 | $250,200 | $0 | $250,200 |
| 2020 | $4,648 | $177,400 | $0 | $177,400 |
| 2019 | $4,717 | $177,400 | $0 | $177,400 |
| 2018 | $4,674 | $177,400 | $0 | $177,400 |
| 2017 | $4,293 | $177,400 | $0 | $177,400 |
| 2016 | $4,211 | $177,400 | $0 | $177,400 |
| 2015 | $3,832 | $152,800 | $0 | $152,800 |
| 2014 | $3,718 | $152,800 | $0 | $152,800 |
| 2013 | $3,612 | $152,800 | $0 | $152,800 |
Agents Affiliated with this Home
-
T
Seller's Agent in 2018
The Whitten Team
Keller Williams Realty-Metropolitan
-

Buyer's Agent in 2018
Suzie Mills
Coldwell Banker Realty Portsmouth NH
(603) 988-3874
Map
Source: PrimeMLS
MLS Number: 4679385
APN: RAYM-000038-000000-005062
- 10 Ann Logan Cir
- 28 Autumn Ln Unit 14
- 31 Langford Rd
- 57 Onway Lake Rd
- 20 Smith Pond Rd
- 21 Long Hill Rd
- 18 Wallace Ln
- 00 Leavitt Rd
- 7 Ferndale Rd
- 10 W Shore Dr
- 12-19 Dump Rd Unit 4
- 5 Quinlan Farm Rd
- 21 Blaisdell's Trail
- 12 Blaisdell's Trail
- 2 Diaz Dr
- 18 Prospect Rd
- 51 John St
- 40 Epping St
- 3 Homestead Rd
- 0 Eastside Dr
- 53 Patriots Way
- 51 Patriots Way
- 52 Patriots Way
- 54 Patriots Way
- 59 Patriots Way Unit 59
- 59 Patriots Way Unit 63
- 56 Patriots Way
- 58 Patriots Way
- 20 Red Sox Ln
- 18 Red Sox Ln
- 61 Patriots Way
- 61 Patriots Way Unit 64
- 16 Red Sox Ln
- 16 Red Sox Ln Unit 16
- 16 Red Sox Ln Unit 52
- 60 Patriots Way
- 14 Red Sox Ln
- 62 Patriots Way
- 12 Red Sox Ln
