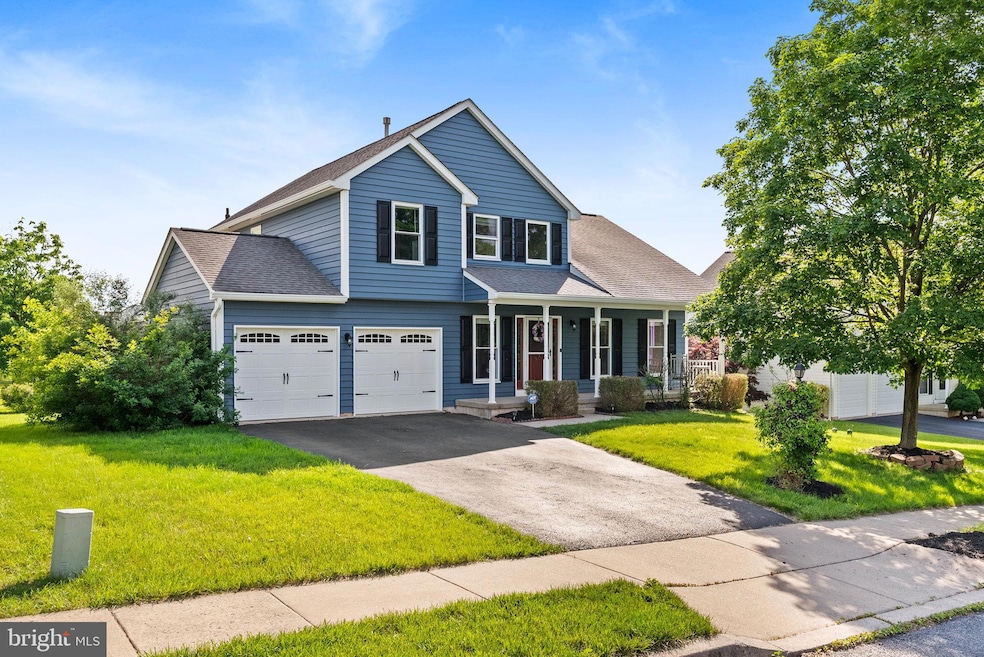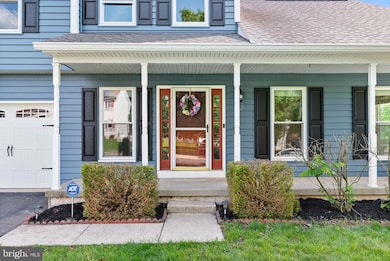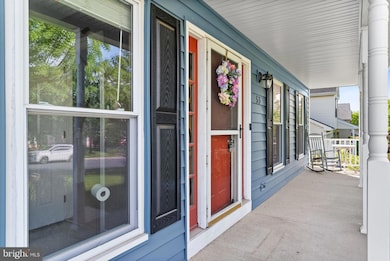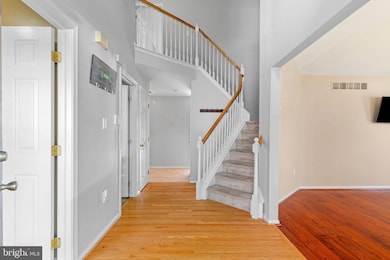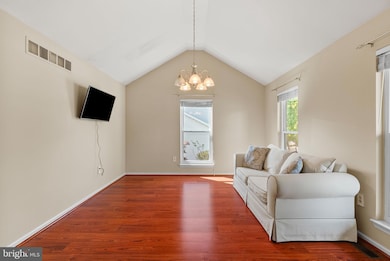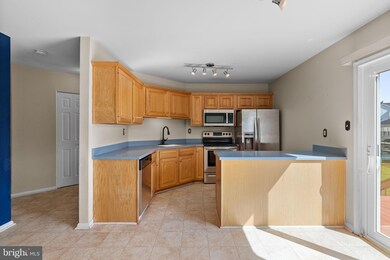
53 Pebble Beach Ln Pottstown, PA 19464
Estimated payment $2,919/month
Highlights
- Hot Property
- No HOA
- Forced Air Heating and Cooling System
- Colonial Architecture
- 2 Car Attached Garage
- Hot Water Heating System
About This Home
Ideally situated on a spacious -acre lot, beautifully maintained colonial in the sought-after Greens at Sunnyside is waiting for its next family. With thoughtful updates, abundant natural light, and a flowing layout perfect for both entertaining and everyday living, this home truly checks all the boxes.A sunny two-story foyer with a turned staircase sets the tone upon entry. To the right, you’ll find a cathedral ceiling living room with wood laminate flooring. To the left, an upgraded powder room, convenient laundry area, and access to the two-car garage enhance functionality.The open-concept kitchen and family room are the heart of the home. The kitchen features stainless steel appliances, Corian countertops, a large pantry, and an inviting dining area with sliders leading to the rear deck and stamped concrete patio—perfect for summer gatherings. Just off the kitchen is the cozy family room, creating an ideal flow for relaxing or hosting. Not to be missed, a carpeted office space completes the first floor.Upstairs, the spacious primary suite offers his-and-her closets and a private en-suite bath. Two additional bedrooms with wall-to-wall carpeting share a beautifully updated hall bath. The basement is a standout feature—fully finished and ready for your personal touch. Whether you’re looking for a game room, gym, or home theater, this space offers endless possibilities.Outside, enjoy the welcoming covered front porch, lush landscaping, and a generous backyard with a large rear deck and stamped concrete patio just in time for summer barbecues. The back of the house faces south, allowing for incredible natural light throughout the day.Move in with the benefit of major upgrades in the last four years including all new siding, windows, HVAC system, back door, and garage doors, ensuring peace of mind and energy efficiency. Conveniently located in Pottsgrove School District, this home is just 7 minutes from Costco, the Philadelphia Premium Outlets, Route 422, and a wide range of shops and restaurants- offering the perfect blend of comfort, style, and location. Schedule your tour today!
Open House Schedule
-
Sunday, June 01, 202511:00 am to 1:00 pm6/1/2025 11:00:00 AM +00:006/1/2025 1:00:00 PM +00:00Add to Calendar
Home Details
Home Type
- Single Family
Est. Annual Taxes
- $7,007
Year Built
- Built in 1997
Lot Details
- 10,000 Sq Ft Lot
- Lot Dimensions are 80.00 x 125.00
Parking
- 2 Car Attached Garage
- Front Facing Garage
- Driveway
Home Design
- Colonial Architecture
- Vinyl Siding
- Concrete Perimeter Foundation
Interior Spaces
- Property has 2 Levels
- Finished Basement
Bedrooms and Bathrooms
- 3 Bedrooms
Schools
- Pottsgrove Senior High School
Utilities
- Forced Air Heating and Cooling System
- Hot Water Heating System
- Natural Gas Water Heater
Community Details
- No Home Owners Association
- Greens At Sunnysid Subdivision
Listing and Financial Details
- Tax Lot 031
- Assessor Parcel Number 42-00-03278-361
Map
Home Values in the Area
Average Home Value in this Area
Tax History
| Year | Tax Paid | Tax Assessment Tax Assessment Total Assessment is a certain percentage of the fair market value that is determined by local assessors to be the total taxable value of land and additions on the property. | Land | Improvement |
|---|---|---|---|---|
| 2024 | $6,793 | $138,190 | $36,670 | $101,520 |
| 2023 | $6,583 | $138,190 | $36,670 | $101,520 |
| 2022 | $6,483 | $138,190 | $36,670 | $101,520 |
| 2021 | $6,356 | $138,190 | $36,670 | $101,520 |
| 2020 | $6,297 | $138,190 | $36,670 | $101,520 |
| 2019 | $6,264 | $138,190 | $36,670 | $101,520 |
| 2018 | $6,264 | $138,190 | $36,670 | $101,520 |
| 2017 | $6,209 | $138,190 | $36,670 | $101,520 |
| 2016 | $6,155 | $138,190 | $36,670 | $101,520 |
| 2015 | $6,086 | $138,190 | $36,670 | $101,520 |
| 2014 | $6,015 | $138,190 | $36,670 | $101,520 |
Property History
| Date | Event | Price | Change | Sq Ft Price |
|---|---|---|---|---|
| 07/08/2016 07/08/16 | Sold | $229,000 | -2.6% | $113 / Sq Ft |
| 05/28/2016 05/28/16 | Pending | -- | -- | -- |
| 04/20/2016 04/20/16 | For Sale | $235,000 | +10.1% | $116 / Sq Ft |
| 06/22/2012 06/22/12 | Sold | $213,500 | 0.0% | $105 / Sq Ft |
| 04/22/2012 04/22/12 | Pending | -- | -- | -- |
| 01/28/2012 01/28/12 | For Sale | $213,500 | -- | $105 / Sq Ft |
Purchase History
| Date | Type | Sale Price | Title Company |
|---|---|---|---|
| Deed | $22,000 | None Available | |
| Deed | $213,500 | None Available | |
| Interfamily Deed Transfer | -- | None Available | |
| Deed | $255,000 | None Available | |
| Deed | $240,000 | -- | |
| Deed | $138,565 | -- |
Mortgage History
| Date | Status | Loan Amount | Loan Type |
|---|---|---|---|
| Open | $220,150 | New Conventional | |
| Closed | $224,852 | FHA | |
| Previous Owner | $209,632 | FHA | |
| Previous Owner | $196,960 | No Value Available | |
| Previous Owner | $51,000 | No Value Available | |
| Previous Owner | $204,000 | No Value Available | |
| Previous Owner | $25,000 | No Value Available | |
| Closed | $0 | No Value Available |
Similar Homes in Pottstown, PA
Source: Bright MLS
MLS Number: PAMC2141886
APN: 42-00-03278-361
- 59 Pine Hurst Dr
- 525 Village Ln
- 3309 Walnut Ridge Estate
- 3104 Walnut Ridge Dr
- 2308 Walnut Ridge Dr
- 2605 Walnut Ridge Estate
- 115 William Rd
- 1905 Walnut Ridge Dr
- 25 Pebble Beach Ln
- 872 N Pleasantview Rd
- 3605 Walnut Ridge Dr
- 703 Walnut Ridge Dr
- 19 Pebble Beach Ln
- 1104 N Pleasantview Rd
- 260 Hause Ave
- 923 Oak Dr
- 115 Brookview Ln
- 2261 E High St
- 2384 E High St
- 108 Zachary Way
