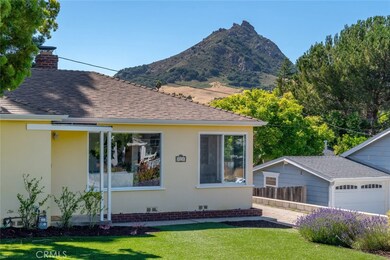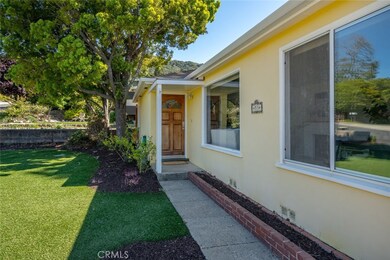
53 Rafael Way San Luis Obispo, CA 93405
Bishops Knoll NeighborhoodHighlights
- View of Hills
- Main Floor Bedroom
- No HOA
- Bishop's Peak Elementary School Rated A
- Lawn
- Home Office
About This Home
As of August 2023Charming single-family home in established San Luis Obispo neighborhood. This light filled home has 3 bedrooms, 2 bathrooms and a lovely backyard with a huge deck that's partially covered. This is where you'll want to spend most of your evenings soaking in the amazing Central Coast weather and entertaining friends & family! You also get to enjoy peek-a-boo views of Bishop's Peak! Upon entering the home, you're greeted by the living room with a charming brick fireplace and several large windows that stream in a lot of light. This space leads to the large open kitchen containing plenty of counter space and views of the neighborhood. Access to the backyard can be found just off the kitchen. Down the center hall is where you'll find the master bedroom with a recently updated bathroom, both additional bedrooms and a full bathroom. The large front yard and the charming cobblestone driveway leads to the 1-car detached garage which is also used for the laundry or could be the home of a future ADU. This is a wonderful home for first-time buyers or anyone looking to downsize! Just minutes from the downtown SLO, shopping, restaurants, hiking and Cal Poly.
Last Agent to Sell the Property
Christie's International Real Estate Sereno License #01868098 Listed on: 07/12/2023

Home Details
Home Type
- Single Family
Est. Annual Taxes
- $7,786
Year Built
- Built in 1951
Lot Details
- 5,600 Sq Ft Lot
- Wood Fence
- Lawn
- Back and Front Yard
- Property is zoned R1
Parking
- 1 Car Garage
- Parking Available
- Driveway
Property Views
- Hills
- Neighborhood
Home Design
- Turnkey
- Raised Foundation
- Shingle Roof
Interior Spaces
- 1,232 Sq Ft Home
- 1-Story Property
- Central Vacuum
- Ceiling Fan
- Recessed Lighting
- Living Room with Fireplace
- Dining Room
- Home Office
Kitchen
- Breakfast Bar
- Gas Range
- <<microwave>>
- Dishwasher
- Tile Countertops
- Laminate Countertops
Flooring
- Carpet
- Laminate
Bedrooms and Bathrooms
- 3 Main Level Bedrooms
- <<tubWithShowerToken>>
- Walk-in Shower
- Linen Closet In Bathroom
Laundry
- Laundry Room
- Laundry in Garage
Outdoor Features
- Patio
- Front Porch
Utilities
- Forced Air Heating and Cooling System
Listing and Financial Details
- Legal Lot and Block 4 / 4
- Tax Tract Number 31
- Assessor Parcel Number 052152004
Community Details
Overview
- No Home Owners Association
- San Luis Obispo Subdivision
Recreation
- Park
- Dog Park
- Hiking Trails
- Bike Trail
Ownership History
Purchase Details
Home Financials for this Owner
Home Financials are based on the most recent Mortgage that was taken out on this home.Purchase Details
Purchase Details
Purchase Details
Home Financials for this Owner
Home Financials are based on the most recent Mortgage that was taken out on this home.Purchase Details
Home Financials for this Owner
Home Financials are based on the most recent Mortgage that was taken out on this home.Purchase Details
Purchase Details
Home Financials for this Owner
Home Financials are based on the most recent Mortgage that was taken out on this home.Similar Homes in San Luis Obispo, CA
Home Values in the Area
Average Home Value in this Area
Purchase History
| Date | Type | Sale Price | Title Company |
|---|---|---|---|
| Grant Deed | $908,000 | Fidelity National Title | |
| Grant Deed | -- | None Listed On Document | |
| Interfamily Deed Transfer | -- | None Available | |
| Grant Deed | $597,000 | Fidelity National Title Co | |
| Interfamily Deed Transfer | -- | First American Title Company | |
| Interfamily Deed Transfer | -- | First American Title Company | |
| Interfamily Deed Transfer | -- | -- | |
| Interfamily Deed Transfer | -- | Fidelity National Title Co |
Mortgage History
| Date | Status | Loan Amount | Loan Type |
|---|---|---|---|
| Previous Owner | $87,230 | New Conventional | |
| Previous Owner | $200,000 | Credit Line Revolving | |
| Previous Owner | $105,000 | Purchase Money Mortgage | |
| Previous Owner | $100,000 | No Value Available |
Property History
| Date | Event | Price | Change | Sq Ft Price |
|---|---|---|---|---|
| 06/28/2025 06/28/25 | For Sale | $999,000 | +10.0% | $811 / Sq Ft |
| 08/07/2023 08/07/23 | Sold | $908,000 | +1.0% | $737 / Sq Ft |
| 07/17/2023 07/17/23 | Pending | -- | -- | -- |
| 07/12/2023 07/12/23 | For Sale | $899,000 | +50.6% | $730 / Sq Ft |
| 06/11/2014 06/11/14 | Sold | $597,000 | -- | $459 / Sq Ft |
Tax History Compared to Growth
Tax History
| Year | Tax Paid | Tax Assessment Tax Assessment Total Assessment is a certain percentage of the fair market value that is determined by local assessors to be the total taxable value of land and additions on the property. | Land | Improvement |
|---|---|---|---|---|
| 2024 | $7,786 | $908,000 | $575,000 | $333,000 |
| 2023 | $7,786 | $703,412 | $441,843 | $261,569 |
| 2022 | $7,298 | $689,621 | $433,180 | $256,441 |
| 2021 | $7,182 | $676,100 | $424,687 | $251,413 |
| 2020 | $7,108 | $669,169 | $420,333 | $248,836 |
| 2019 | $7,034 | $656,049 | $412,092 | $243,957 |
| 2018 | $6,897 | $643,186 | $404,012 | $239,174 |
| 2017 | $6,761 | $630,576 | $396,091 | $234,485 |
| 2016 | $6,629 | $618,213 | $388,325 | $229,888 |
| 2015 | $6,528 | $608,927 | $382,492 | $226,435 |
| 2014 | $2,274 | $233,485 | $103,508 | $129,977 |
Agents Affiliated with this Home
-
Tim Riley

Seller's Agent in 2025
Tim Riley
Century 21 Masters
(805) 748-1197
2 in this area
127 Total Sales
-
Lindsey Harn

Seller's Agent in 2023
Lindsey Harn
Christie's International Real Estate Sereno
(805) 250-5993
12 in this area
750 Total Sales
-
H
Seller's Agent in 2014
Hal Sweasey
RE/MAX Del Oro
Map
Source: California Regional Multiple Listing Service (CRMLS)
MLS Number: SC23110789
APN: 052-152-004
- 312 Luneta Dr
- 282 Luneta Dr
- 131 Serrano Heights Dr
- 295 Cerro Romauldo Ave
- 672 Serrano Dr Unit 9
- 177 Craig Way
- 380 Christina Way
- 810 Meinecke Ave
- 375 Chorro St
- 60 Casa St
- 767 Pasatiempo Dr
- 25 Stenner St Unit C
- 45 Stenner St Unit E
- 958 Skyline Dr
- 260 Twin Ridge Dr
- 680 Chorro St Unit 18
- 652 Morro St
- 879 Walnut St
- 551 Hathway Ave
- 755 Chorro St






