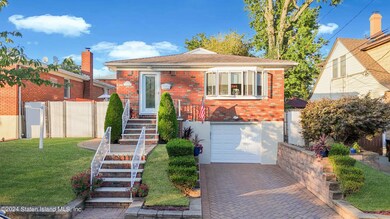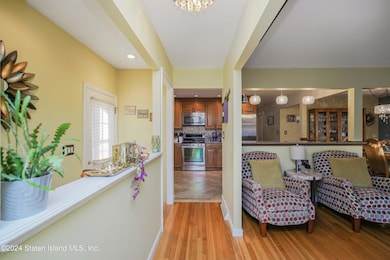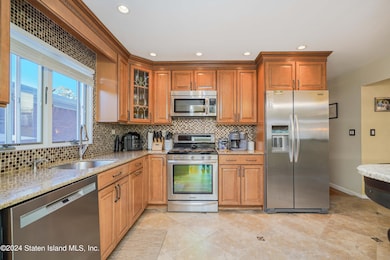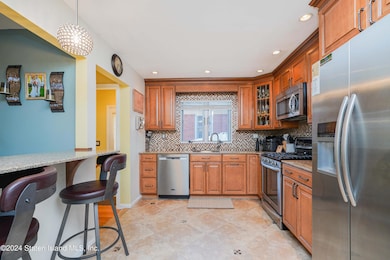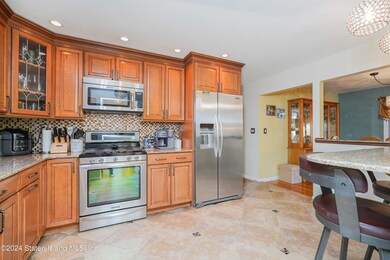
53 Ridgecrest Ave Staten Island, NY 10312
Eltingville NeighborhoodHighlights
- Above Ground Pool
- Deck
- No HOA
- P.S. 55 The Henry M. Boehm School Rated A-
- Raised Ranch Architecture
- Formal Dining Room
About This Home
As of December 2024Welcome to 53 Ridgecrest Avenue. Immaculate nice sized Raised ranch on beautiful block in the heart of Eltingville. Home features 3 spacious bedrooms 2 bathrooms 1 full bath 1 three quarter bath. Built in Garage
Walk in to Living Room, Formal Dining Room, Large Eat in Kitchen with Granite countertop, mosaic tiled backsplash, ceramic tile floor, newer stainless-steel appliances. Fully tiled Full bath with granite vanity, custom fixtures, built in linen closet and storage in bathroom. Anderson casement windows, crown moldings, recessed lightnings throughout first floor and basement. Master Bedroom with double closet door leading to Florida Room and large yard with pavers and above ground Pool. 2 additional large bedrooms. All bedrooms have custom ceiling fans, full attic with whole house fan. Pantry closet and linen closet in hallway as well as coat closet when you first walk in. Full finished basement has 3/4 bath, large open room great for entertainment plus additional room. Laminate flooring and recessed lighting in basement. Large utility room with brand new furnace and central air less than 1 year old. Lots of storage space in basement. Front walkway and driveway has pavers. Home is in excellent condition and ready to move in and call home. A must see !!
Last Agent to Sell the Property
SI Premiere Properties License #10401370748 Listed on: 09/11/2024
Home Details
Home Type
- Single Family
Est. Annual Taxes
- $5,820
Year Built
- Built in 1955
Lot Details
- 4,500 Sq Ft Lot
- Lot Dimensions are 45 x 100
- Fenced
- Back and Side Yard
- Property is zoned R3 A
Parking
- 1 Car Attached Garage
- Off-Street Parking
Home Design
- Raised Ranch Architecture
- Brick Exterior Construction
Interior Spaces
- 1,196 Sq Ft Home
- 1-Story Property
- Ceiling Fan
- Living Room
- Formal Dining Room
- Dishwasher
Bedrooms and Bathrooms
- 3 Bedrooms
- Primary Bathroom is a Full Bathroom
Laundry
- Dryer
- Washer
Outdoor Features
- Above Ground Pool
- Deck
Utilities
- Heating System Uses Natural Gas
- Hot Water Baseboard Heater
- 220 Volts
Community Details
- No Home Owners Association
Listing and Financial Details
- Legal Lot and Block 0025 / 05296
- Assessor Parcel Number 05296-0025
Ownership History
Purchase Details
Home Financials for this Owner
Home Financials are based on the most recent Mortgage that was taken out on this home.Similar Homes in Staten Island, NY
Home Values in the Area
Average Home Value in this Area
Purchase History
| Date | Type | Sale Price | Title Company |
|---|---|---|---|
| Bargain Sale Deed | $818,000 | Simplicity Abstract |
Mortgage History
| Date | Status | Loan Amount | Loan Type |
|---|---|---|---|
| Open | $490,000 | New Conventional | |
| Previous Owner | $44,146 | Credit Line Revolving | |
| Previous Owner | $325,000 | New Conventional | |
| Previous Owner | $86,787 | Unknown | |
| Previous Owner | $100,000 | Credit Line Revolving | |
| Previous Owner | $7,778 | Unknown | |
| Previous Owner | $130,000 | Unknown | |
| Previous Owner | $107,000 | No Value Available |
Property History
| Date | Event | Price | Change | Sq Ft Price |
|---|---|---|---|---|
| 12/20/2024 12/20/24 | Sold | $818,000 | -1.3% | $684 / Sq Ft |
| 10/02/2024 10/02/24 | Pending | -- | -- | -- |
| 09/11/2024 09/11/24 | For Sale | $829,000 | +1.3% | $693 / Sq Ft |
| 09/10/2024 09/10/24 | Off Market | $818,000 | -- | -- |
| 09/10/2024 09/10/24 | For Sale | $829,000 | -- | $693 / Sq Ft |
Tax History Compared to Growth
Tax History
| Year | Tax Paid | Tax Assessment Tax Assessment Total Assessment is a certain percentage of the fair market value that is determined by local assessors to be the total taxable value of land and additions on the property. | Land | Improvement |
|---|---|---|---|---|
| 2024 | $5,831 | $39,300 | $8,811 | $30,489 |
| 2023 | $5,535 | $28,656 | $7,701 | $20,955 |
| 2022 | $5,434 | $37,680 | $11,400 | $26,280 |
| 2021 | $5,682 | $38,280 | $11,400 | $26,880 |
| 2020 | $5,383 | $33,600 | $11,400 | $22,200 |
| 2019 | $5,002 | $33,600 | $11,400 | $22,200 |
| 2018 | $4,570 | $23,880 | $11,400 | $12,480 |
| 2017 | $5,146 | $26,712 | $11,130 | $15,582 |
| 2016 | $4,886 | $25,992 | $10,441 | $15,551 |
| 2015 | $4,260 | $25,213 | $9,095 | $16,118 |
| 2014 | $4,260 | $23,786 | $9,325 | $14,461 |
Agents Affiliated with this Home
-
Steven Sciarrino
S
Seller's Agent in 2024
Steven Sciarrino
SI Premiere Properties
(646) 673-5496
4 in this area
20 Total Sales
-
Gregory Diaz
G
Seller Co-Listing Agent in 2024
Gregory Diaz
SI Premiere Properties
(917) 566-3355
11 in this area
119 Total Sales
-
Eliza Chang
E
Buyer's Agent in 2024
Eliza Chang
United National Realty
(347) 601-8587
2 in this area
31 Total Sales
Map
Source: Staten Island Multiple Listing Service
MLS Number: 2405104
APN: 05296-0025
- 4269 Richmond Ave
- 4262 Richmond Ave
- 164 Thornycroft Ave
- 94 Ridgecrest Ave
- 186 Thornycroft Ave
- 4325 Hylan Blvd
- 227 King St
- 61 Thornycroft Ave
- 199 King St
- 43 Winchester Ave
- 322 Winchester Ave
- 319 Winchester Ave
- 102 Hales Ave
- 48 Robinson Ave
- 323 Winchester Ave
- 4179 Hylan Blvd
- 488 King St
- 30 Kinghorn St
- 118 William Ave
- 331 Winchester Ave

