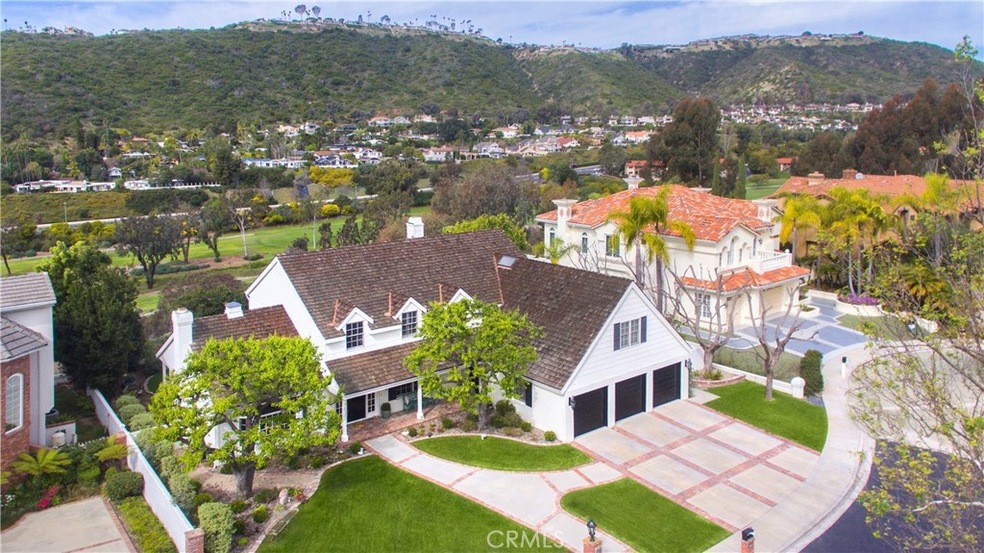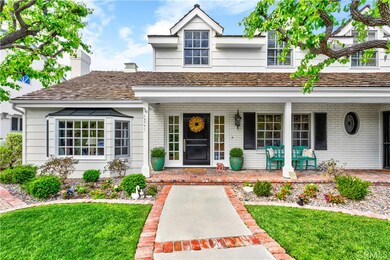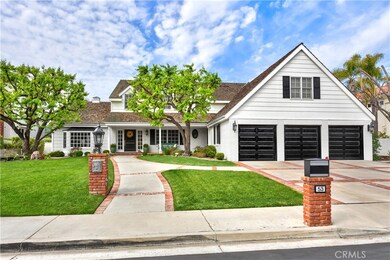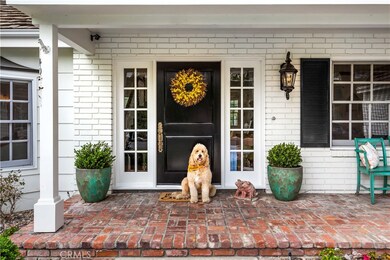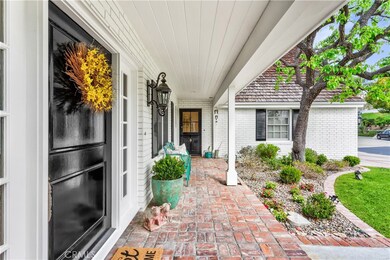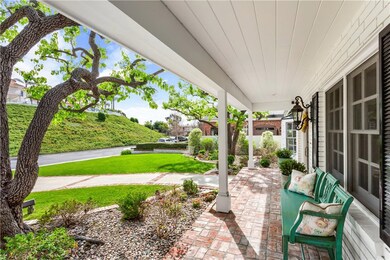
53 S Peak Laguna Niguel, CA 92677
Highlights
- 24-Hour Security
- In Ground Pool
- Golf Course View
- Moulton Elementary Rated A
- Primary Bedroom Suite
- Updated Kitchen
About This Home
As of January 2021Set in the private gated community of South Peak, among meandering greenbelts & pristine landscaping, awaits 53 South Peak. Recently updated & lovingly maintained, this Cape Cod style residence offers approximately 4,300 square feet of living space w/5 bedrooms & 4.5 bathrooms. Guests are met w/an inviting entry, expansive ceilings, gleaming hardwood flooring & a sunken formal living room w/fireplace. A newly renovated kitchen showcases high-end appliances; a Frigidaire refrigerator, Fischer Paykel custom dishwashers, Dacor oven & microwave plus an inviting, light-filled breakfast room. Cozy up in the adjacent family room w/brick fireplace & wet bar & invite guests to stay the weekend in the ground floor, en suite bedroom w/separate entrance. Follow the elegant staircase to the second level of the home where the master & 3 additional bedrooms and baths await. Master bedroom features include sweeping canyon and golf course views, fireplace, coffered ceilings, oversized bath w/dual sinks, jacuzzi tub, steam shower, radiant-heat flooring & a palatial walk-in closet. At last, the rear yard is an entertainer’s paradise complete w/ a resurfaced pool/spa, large turf lawn, BBQ & patio areas, lush landscaping & a tranquil hillside panorama. Additional highlights include ground-floor laundry/utility room, three-car garage & a carpeted attic. Exuding charm and w/a prime location near world-class resorts, beaches, hiking trails & restaurants, 53 South Peak is not to be missed.
Last Agent to Sell the Property
Coldwell Banker Realty License #01346878 Listed on: 12/03/2020

Last Buyer's Agent
Ashley Rosenhain
Compass License #02035570

Home Details
Home Type
- Single Family
Est. Annual Taxes
- $25,979
Year Built
- Built in 1984
Lot Details
- 10,500 Sq Ft Lot
- Glass Fence
- Wood Fence
- Landscaped
- Paved or Partially Paved Lot
- Sprinkler System
- Private Yard
- Lawn
- Back and Front Yard
HOA Fees
- $610 Monthly HOA Fees
Parking
- 3 Car Direct Access Garage
- Parking Available
- Front Facing Garage
- Garage Door Opener
- Brick Driveway
Property Views
- Golf Course
- Canyon
- Hills
Home Design
- Cape Cod Architecture
- Copper Plumbing
Interior Spaces
- 4,396 Sq Ft Home
- 2-Story Property
- Wet Bar
- Built-In Features
- Bar
- Crown Molding
- Coffered Ceiling
- Cathedral Ceiling
- Ceiling Fan
- Recessed Lighting
- Double Pane Windows
- Shutters
- Window Screens
- Formal Entry
- Family Room with Fireplace
- Family Room Off Kitchen
- Living Room with Fireplace
- Dining Room
- Home Office
- Laundry Room
Kitchen
- Updated Kitchen
- Breakfast Area or Nook
- Open to Family Room
- Eat-In Kitchen
- Built-In Range
- Microwave
- Ice Maker
- Dishwasher
- Kitchen Island
- Granite Countertops
- Disposal
Flooring
- Wood
- Carpet
- Stone
Bedrooms and Bathrooms
- 5 Bedrooms | 1 Main Level Bedroom
- Fireplace in Primary Bedroom
- Primary Bedroom Suite
- Walk-In Closet
- Jack-and-Jill Bathroom
- Maid or Guest Quarters
- Heated Floor in Bathroom
- Granite Bathroom Countertops
- Makeup or Vanity Space
- Dual Vanity Sinks in Primary Bathroom
- Private Water Closet
- Hydromassage or Jetted Bathtub
- Bathtub with Shower
- Separate Shower
Pool
- In Ground Pool
- In Ground Spa
Outdoor Features
- Covered patio or porch
- Exterior Lighting
Utilities
- Forced Air Heating and Cooling System
- Radiant Heating System
- Cable TV Available
Listing and Financial Details
- Tax Lot 36
- Tax Tract Number 11902
- Assessor Parcel Number 65923118
Community Details
Overview
- South Peak Comm. Assoc. Association, Phone Number (949) 716-3998
- Powerstone Prop. Mgmt. HOA
- South Peak Custom Subdivision
Security
- 24-Hour Security
- Controlled Access
Ownership History
Purchase Details
Home Financials for this Owner
Home Financials are based on the most recent Mortgage that was taken out on this home.Purchase Details
Home Financials for this Owner
Home Financials are based on the most recent Mortgage that was taken out on this home.Purchase Details
Home Financials for this Owner
Home Financials are based on the most recent Mortgage that was taken out on this home.Purchase Details
Home Financials for this Owner
Home Financials are based on the most recent Mortgage that was taken out on this home.Purchase Details
Purchase Details
Purchase Details
Home Financials for this Owner
Home Financials are based on the most recent Mortgage that was taken out on this home.Purchase Details
Home Financials for this Owner
Home Financials are based on the most recent Mortgage that was taken out on this home.Purchase Details
Purchase Details
Home Financials for this Owner
Home Financials are based on the most recent Mortgage that was taken out on this home.Purchase Details
Purchase Details
Purchase Details
Home Financials for this Owner
Home Financials are based on the most recent Mortgage that was taken out on this home.Purchase Details
Home Financials for this Owner
Home Financials are based on the most recent Mortgage that was taken out on this home.Purchase Details
Home Financials for this Owner
Home Financials are based on the most recent Mortgage that was taken out on this home.Similar Homes in the area
Home Values in the Area
Average Home Value in this Area
Purchase History
| Date | Type | Sale Price | Title Company |
|---|---|---|---|
| Grant Deed | $2,425,000 | Chicago Title | |
| Grant Deed | $2,150,000 | -- | |
| Interfamily Deed Transfer | -- | None Available | |
| Interfamily Deed Transfer | -- | None Available | |
| Interfamily Deed Transfer | -- | Accommodation | |
| Interfamily Deed Transfer | -- | Lsi | |
| Interfamily Deed Transfer | -- | None Available | |
| Interfamily Deed Transfer | -- | -- | |
| Grant Deed | $2,400,000 | California Title Company | |
| Interfamily Deed Transfer | -- | Chicago Title Co | |
| Interfamily Deed Transfer | -- | -- | |
| Interfamily Deed Transfer | -- | Chicago Title Co | |
| Grant Deed | $1,115,000 | Chicago Title Co | |
| Interfamily Deed Transfer | -- | Orange Coast Title Company | |
| Interfamily Deed Transfer | -- | -- | |
| Interfamily Deed Transfer | -- | Orange Coast Title Company | |
| Individual Deed | -- | -- | |
| Individual Deed | -- | Chicago Title Company | |
| Individual Deed | $915,000 | Chicago Title Company |
Mortgage History
| Date | Status | Loan Amount | Loan Type |
|---|---|---|---|
| Open | $1,940,000 | New Conventional | |
| Previous Owner | $450,000 | New Conventional | |
| Previous Owner | $250,000 | Unknown | |
| Previous Owner | $625,000 | New Conventional | |
| Previous Owner | $575,000 | Unknown | |
| Previous Owner | $800,000 | Unknown | |
| Previous Owner | $250,000 | Credit Line Revolving | |
| Previous Owner | $250,000 | Credit Line Revolving | |
| Previous Owner | $250,000 | Credit Line Revolving | |
| Previous Owner | $750,000 | Unknown | |
| Previous Owner | $510,000 | No Value Available | |
| Previous Owner | $427,000 | Unknown | |
| Previous Owner | $445,000 | No Value Available | |
| Previous Owner | $200,000 | Unknown | |
| Previous Owner | $500,000 | No Value Available |
Property History
| Date | Event | Price | Change | Sq Ft Price |
|---|---|---|---|---|
| 01/12/2021 01/12/21 | Sold | $2,425,000 | -4.0% | $552 / Sq Ft |
| 12/03/2020 12/03/20 | For Sale | $2,525,000 | +16.8% | $574 / Sq Ft |
| 07/07/2016 07/07/16 | Sold | $2,162,500 | -9.7% | $451 / Sq Ft |
| 05/22/2016 05/22/16 | Pending | -- | -- | -- |
| 05/19/2016 05/19/16 | Price Changed | $2,395,000 | -4.0% | $499 / Sq Ft |
| 02/16/2016 02/16/16 | Price Changed | $2,495,000 | -3.9% | $520 / Sq Ft |
| 09/21/2015 09/21/15 | For Sale | $2,595,000 | -- | $541 / Sq Ft |
Tax History Compared to Growth
Tax History
| Year | Tax Paid | Tax Assessment Tax Assessment Total Assessment is a certain percentage of the fair market value that is determined by local assessors to be the total taxable value of land and additions on the property. | Land | Improvement |
|---|---|---|---|---|
| 2024 | $25,979 | $2,573,429 | $1,926,197 | $647,232 |
| 2023 | $25,428 | $2,522,970 | $1,888,428 | $634,542 |
| 2022 | $24,942 | $2,473,500 | $1,851,400 | $622,100 |
| 2021 | $17,801 | $1,759,179 | $1,212,733 | $546,446 |
| 2020 | $17,624 | $1,741,141 | $1,200,298 | $540,843 |
| 2019 | $17,277 | $1,707,001 | $1,176,762 | $530,239 |
| 2018 | $16,945 | $1,673,531 | $1,153,688 | $519,843 |
| 2017 | $16,615 | $1,640,717 | $1,131,067 | $509,650 |
| 2016 | $2,028 | $205,565 | $95,434 | $110,131 |
| 2015 | $1,996 | $202,478 | $94,001 | $108,477 |
| 2014 | $1,956 | $198,512 | $92,159 | $106,353 |
Agents Affiliated with this Home
-

Seller's Agent in 2021
Tim Smith
Coldwell Banker Realty
(949) 717-4711
722 Total Sales
-
J
Seller Co-Listing Agent in 2021
Julia Schwier
Coldwell Banker Realty
(949) 644-1600
17 Total Sales
-
A
Buyer's Agent in 2021
Ashley Rosenhain
Compass
-
K
Buyer Co-Listing Agent in 2021
Kristen Peay
Compass
(650) 303-0092
9 Total Sales
-

Seller's Agent in 2016
Katrina Smith
Pinpoint Properties
(949) 291-7631
227 Total Sales
-

Buyer's Agent in 2016
Chris Colaw
California Financial & RE Ctr
(949) 633-6934
16 Total Sales
Map
Source: California Regional Multiple Listing Service (CRMLS)
MLS Number: NP20250110
APN: 659-231-18
- 44 New Haven
- 31605 E Nine Dr Unit 61F
- 31601 E Nine Dr Unit 59F
- 31701 Grand Canyon Dr
- 32182 Links Pointe
- 31781 National Park Dr
- 23414 Highcrest Rd
- 23875 Catamaran Way Unit 51
- 32332 Calle Linda
- 23851 Catamaran Way Unit 1
- 1 New Haven
- 13 New Chardon Unit 41
- 0 Crown Valley Pkwy
- 31711 Crystal Sands Dr
- 31281 E Nine Dr Unit 25F
- 23 Pemberton Place Unit 121
- 38 San Raphael
- 31214 W Nine Dr
- 32081 Sea Island Dr
- 32131 Sea Island Dr
