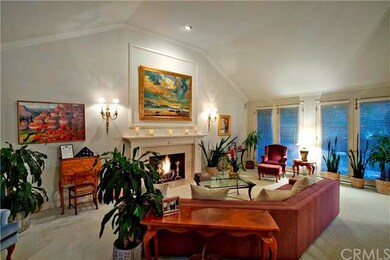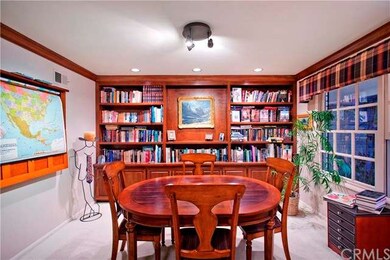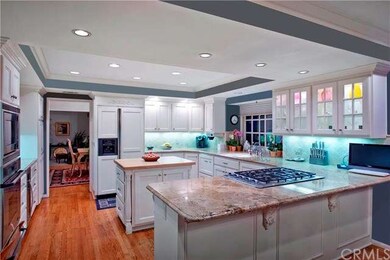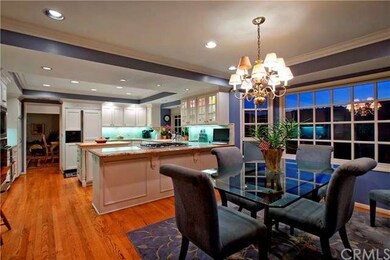
53 S Peak Laguna Niguel, CA 92677
Highlights
- Gated with Attendant
- In Ground Pool
- Ocean Side of Freeway
- Moulton Elementary Rated A
- Primary Bedroom Suite
- Golf Course View
About This Home
As of January 2021A hilltop location and impressive curb appeal makes 53 South Peak one of Laguna Niguel's finest custom abodes. Situated behind the exclusive gates of South Peak, this architecturally distinguished estate offers serene hillside and golf course views.
Heightened ceilings and plentiful natural light create an uplifting environment at each turn. A thoughtful floor plan showcases a main level bedroom perfectly suited for guests and a study complete with built-in cabinetry. Upstairs, abundant views are captured from an oversized master retreat. Outdoor living is brought to life with a pebble-clad pool and spa, while impeccable landscaping completes the detailing to this welcoming seaside estate.
Residents of South Peak enjoy the community’s ideal location adjoining the scenic Salt Creek path, which is the local’s hidden beach trail offering direct access to the world famous Salt Creek Beach and park. Come home to 53 South Peak and enjoy the best aspects of a coastal lifestyle.
Last Agent to Sell the Property
Pinpoint Properties License #01740623 Listed on: 09/21/2015
Home Details
Home Type
- Single Family
Est. Annual Taxes
- $25,979
Year Built
- Built in 1984
Lot Details
- 10,500 Sq Ft Lot
- Landscaped
- Paved or Partially Paved Lot
- Sprinkler System
- Private Yard
- Lawn
- Back Yard
HOA Fees
- $515 Monthly HOA Fees
Parking
- 3 Car Direct Access Garage
- Parking Available
- Front Facing Garage
- Three Garage Doors
- Driveway
Property Views
- Golf Course
- Hills
Home Design
- Traditional Architecture
- Turnkey
- Slab Foundation
- Shake Roof
- Copper Plumbing
Interior Spaces
- 4,800 Sq Ft Home
- Wet Bar
- Built-In Features
- Crown Molding
- Cathedral Ceiling
- Ceiling Fan
- Recessed Lighting
- French Doors
- Family Room with Fireplace
- Living Room with Fireplace
- Dining Room
- Home Office
- Laundry Room
Kitchen
- Breakfast Area or Nook
- Eat-In Kitchen
- Built-In Range
- Microwave
- Ice Maker
- Dishwasher
- Disposal
Flooring
- Wood
- Carpet
- Tile
Bedrooms and Bathrooms
- 5 Bedrooms
- Main Floor Bedroom
- Fireplace in Primary Bedroom
- Primary Bedroom Suite
Pool
- In Ground Pool
- In Ground Spa
Outdoor Features
- Ocean Side of Freeway
- Balcony
- Deck
- Concrete Porch or Patio
- Exterior Lighting
Utilities
- Forced Air Heating System
Listing and Financial Details
- Tax Lot 36
- Tax Tract Number 11902
- Assessor Parcel Number 65923118
Community Details
Security
- Gated with Attendant
- Controlled Access
Ownership History
Purchase Details
Home Financials for this Owner
Home Financials are based on the most recent Mortgage that was taken out on this home.Purchase Details
Home Financials for this Owner
Home Financials are based on the most recent Mortgage that was taken out on this home.Purchase Details
Home Financials for this Owner
Home Financials are based on the most recent Mortgage that was taken out on this home.Purchase Details
Home Financials for this Owner
Home Financials are based on the most recent Mortgage that was taken out on this home.Purchase Details
Purchase Details
Purchase Details
Home Financials for this Owner
Home Financials are based on the most recent Mortgage that was taken out on this home.Purchase Details
Home Financials for this Owner
Home Financials are based on the most recent Mortgage that was taken out on this home.Purchase Details
Purchase Details
Home Financials for this Owner
Home Financials are based on the most recent Mortgage that was taken out on this home.Purchase Details
Purchase Details
Purchase Details
Home Financials for this Owner
Home Financials are based on the most recent Mortgage that was taken out on this home.Purchase Details
Home Financials for this Owner
Home Financials are based on the most recent Mortgage that was taken out on this home.Purchase Details
Home Financials for this Owner
Home Financials are based on the most recent Mortgage that was taken out on this home.Similar Homes in the area
Home Values in the Area
Average Home Value in this Area
Purchase History
| Date | Type | Sale Price | Title Company |
|---|---|---|---|
| Grant Deed | $2,425,000 | Chicago Title | |
| Grant Deed | $2,150,000 | -- | |
| Interfamily Deed Transfer | -- | None Available | |
| Interfamily Deed Transfer | -- | None Available | |
| Interfamily Deed Transfer | -- | Accommodation | |
| Interfamily Deed Transfer | -- | Lsi | |
| Interfamily Deed Transfer | -- | None Available | |
| Interfamily Deed Transfer | -- | -- | |
| Grant Deed | $2,400,000 | California Title Company | |
| Interfamily Deed Transfer | -- | Chicago Title Co | |
| Interfamily Deed Transfer | -- | -- | |
| Interfamily Deed Transfer | -- | Chicago Title Co | |
| Grant Deed | $1,115,000 | Chicago Title Co | |
| Interfamily Deed Transfer | -- | Orange Coast Title Company | |
| Interfamily Deed Transfer | -- | -- | |
| Interfamily Deed Transfer | -- | Orange Coast Title Company | |
| Individual Deed | -- | -- | |
| Individual Deed | -- | Chicago Title Company | |
| Individual Deed | $915,000 | Chicago Title Company |
Mortgage History
| Date | Status | Loan Amount | Loan Type |
|---|---|---|---|
| Open | $1,940,000 | New Conventional | |
| Previous Owner | $450,000 | New Conventional | |
| Previous Owner | $250,000 | Unknown | |
| Previous Owner | $625,000 | New Conventional | |
| Previous Owner | $575,000 | Unknown | |
| Previous Owner | $800,000 | Unknown | |
| Previous Owner | $250,000 | Credit Line Revolving | |
| Previous Owner | $250,000 | Credit Line Revolving | |
| Previous Owner | $250,000 | Credit Line Revolving | |
| Previous Owner | $750,000 | Unknown | |
| Previous Owner | $510,000 | No Value Available | |
| Previous Owner | $427,000 | Unknown | |
| Previous Owner | $445,000 | No Value Available | |
| Previous Owner | $200,000 | Unknown | |
| Previous Owner | $500,000 | No Value Available |
Property History
| Date | Event | Price | Change | Sq Ft Price |
|---|---|---|---|---|
| 01/12/2021 01/12/21 | Sold | $2,425,000 | -4.0% | $552 / Sq Ft |
| 12/03/2020 12/03/20 | For Sale | $2,525,000 | +16.8% | $574 / Sq Ft |
| 07/07/2016 07/07/16 | Sold | $2,162,500 | -9.7% | $451 / Sq Ft |
| 05/22/2016 05/22/16 | Pending | -- | -- | -- |
| 05/19/2016 05/19/16 | Price Changed | $2,395,000 | -4.0% | $499 / Sq Ft |
| 02/16/2016 02/16/16 | Price Changed | $2,495,000 | -3.9% | $520 / Sq Ft |
| 09/21/2015 09/21/15 | For Sale | $2,595,000 | -- | $541 / Sq Ft |
Tax History Compared to Growth
Tax History
| Year | Tax Paid | Tax Assessment Tax Assessment Total Assessment is a certain percentage of the fair market value that is determined by local assessors to be the total taxable value of land and additions on the property. | Land | Improvement |
|---|---|---|---|---|
| 2024 | $25,979 | $2,573,429 | $1,926,197 | $647,232 |
| 2023 | $25,428 | $2,522,970 | $1,888,428 | $634,542 |
| 2022 | $24,942 | $2,473,500 | $1,851,400 | $622,100 |
| 2021 | $17,801 | $1,759,179 | $1,212,733 | $546,446 |
| 2020 | $17,624 | $1,741,141 | $1,200,298 | $540,843 |
| 2019 | $17,277 | $1,707,001 | $1,176,762 | $530,239 |
| 2018 | $16,945 | $1,673,531 | $1,153,688 | $519,843 |
| 2017 | $16,615 | $1,640,717 | $1,131,067 | $509,650 |
| 2016 | $2,028 | $205,565 | $95,434 | $110,131 |
| 2015 | $1,996 | $202,478 | $94,001 | $108,477 |
| 2014 | $1,956 | $198,512 | $92,159 | $106,353 |
Agents Affiliated with this Home
-

Seller's Agent in 2021
Tim Smith
Coldwell Banker Realty
(949) 717-4711
721 Total Sales
-
J
Seller Co-Listing Agent in 2021
Julia Schwier
Coldwell Banker Realty
(949) 644-1600
17 Total Sales
-
A
Buyer's Agent in 2021
Ashley Rosenhain
Compass
-
K
Buyer Co-Listing Agent in 2021
Kristen Peay
Compass
(650) 303-0092
9 Total Sales
-

Seller's Agent in 2016
Katrina Smith
Pinpoint Properties
(949) 291-7631
227 Total Sales
-

Buyer's Agent in 2016
Chris Colaw
California Financial & RE Ctr
(949) 633-6934
16 Total Sales
Map
Source: California Regional Multiple Listing Service (CRMLS)
MLS Number: OC15209302
APN: 659-231-18
- 44 New Haven
- 31605 E Nine Dr Unit 61F
- 31601 E Nine Dr Unit 59F
- 31701 Grand Canyon Dr
- 32182 Links Pointe
- 31781 National Park Dr
- 23414 Highcrest Rd
- 23875 Catamaran Way Unit 51
- 32332 Calle Linda
- 23851 Catamaran Way Unit 1
- 1 New Haven
- 13 New Chardon Unit 41
- 0 Crown Valley Pkwy
- 31711 Crystal Sands Dr
- 31281 E Nine Dr Unit 25F
- 23 Pemberton Place Unit 121
- 38 San Raphael
- 31214 W Nine Dr
- 32081 Sea Island Dr
- 32131 Sea Island Dr






