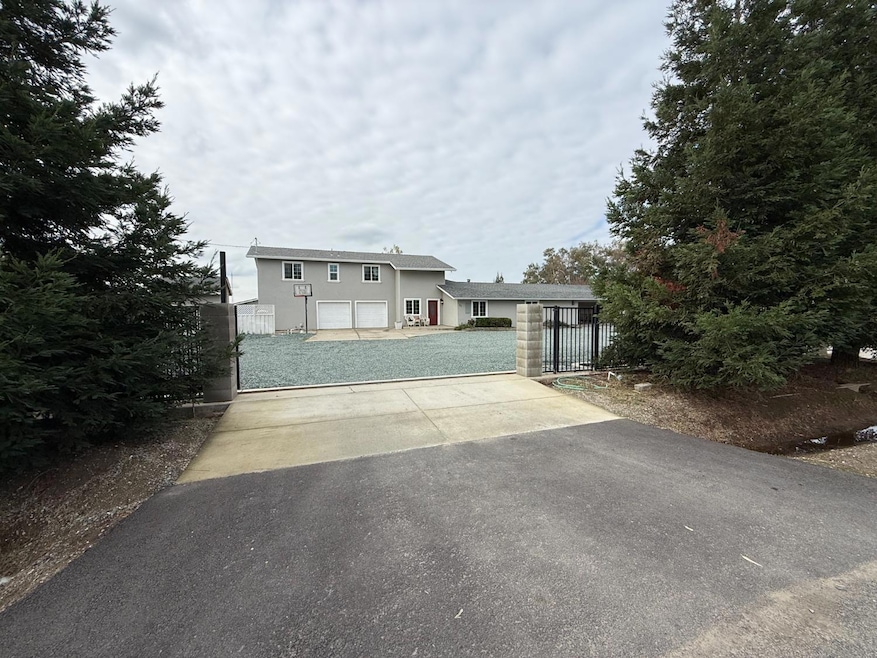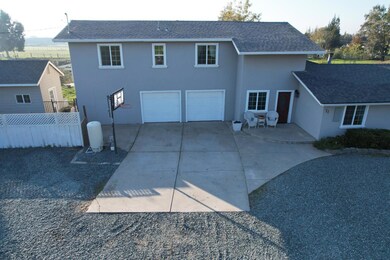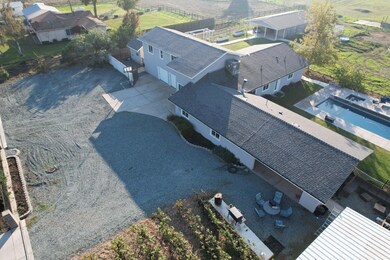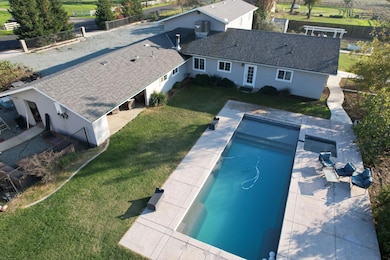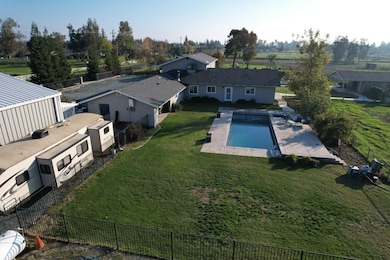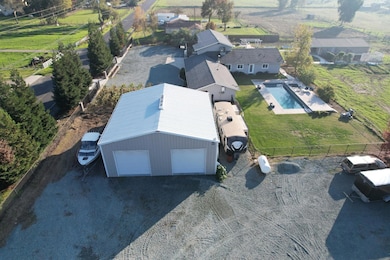53 S Reid Ave Linden, CA 95236
Estimated payment $6,750/month
Highlights
- Barn
- Greenhouse
- RV Access or Parking
- Horses Allowed On Property
- Pool and Spa
- Solar Power System
About This Home
A beautiful 2-acre property in peaceful Linden. This 4-bed, 3-bath home features a large primary suite on the main floor with a walk-in closet, large shower with dual shower heads, and French doors to the backyard. The recently updated kitchen is ready for you to entertain with large island, granite counter-tops, 6 top gas-burner, griddle, dual ovens, warming drawer, and stainless-steel appliances. Soft close cabinets and large drawers make this kitchen a chef's dream! The home also boasts a spacious office, separate living room, family room, and a library loft. Relax by the salt pool on summer days and enjoy the scenery overlooking the fully fenced pastures and barn, complete with a stall for horses or 4H animals and in-door/outdoor dog kennels. There is a 40x40 insulated shop for all your hobbies. There is a covered patio to relax by the pool in the shade. Owned solar eliminates the current owner's electrical bill. There is an adorable greenhouse with raised garden beds ready for your green thumb and there are numerous fruit and nut trees throughout the property as well as a vineyard. If you are looking for a beautiful escape, hobby farm, or gorgeous place to live, then this is the perfect blend of country charm and modern comfort ready for you to call it home.
Home Details
Home Type
- Single Family
Year Built
- Built in 1986 | Remodeled
Lot Details
- 2.15 Acre Lot
- East Facing Home
- Dog Run
- Back Yard Fenced
- Landscaped
- Corner Lot
- Garden
- Property is zoned R-R
Parking
- 2 Car Garage
- Front Facing Garage
- Tandem Garage
- Garage Door Opener
- Gravel Driveway
- Guest Parking
- RV Access or Parking
Property Views
- Pasture Views
- Orchard Views
Home Design
- Ranch Property
- Concrete Foundation
- Composition Roof
- Metal Roof
- Concrete Perimeter Foundation
- Stucco
Interior Spaces
- 3,046 Sq Ft Home
- 2-Story Property
- Cathedral Ceiling
- Whole House Fan
- Ceiling Fan
- 1 Fireplace
- Family Room
- Living Room
- Dining Room
- Home Office
- Library
- Loft
- Storage
Kitchen
- Breakfast Bar
- Walk-In Pantry
- Double Oven
- Built-In Electric Oven
- Gas Cooktop
- Range Hood
- Warming Drawer
- Plumbed For Ice Maker
- Dishwasher
- Kitchen Island
- Granite Countertops
- Disposal
Flooring
- Carpet
- Laminate
Bedrooms and Bathrooms
- 4 Bedrooms
- Sitting Area In Primary Bedroom
- Primary Bedroom on Main
- Separate Bedroom Exit
- Walk-In Closet
- 3 Full Bathrooms
- Granite Bathroom Countertops
- Secondary Bathroom Double Sinks
- Bathtub
- Separate Shower
Laundry
- Laundry Room
- Laundry on main level
- Laundry Cabinets
- Washer and Dryer Hookup
Home Security
- Carbon Monoxide Detectors
- Fire and Smoke Detector
Eco-Friendly Details
- Solar Power System
- Solar owned by seller
Pool
- Pool and Spa
- In Ground Pool
- Fiberglass Pool
- Gas Heated Pool
- Saltwater Pool
- Poolside Lot
- Fence Around Pool
Outdoor Features
- Covered Patio or Porch
- Covered Courtyard
- Greenhouse
- Separate Outdoor Workshop
- Outbuilding
Utilities
- Central Heating and Cooling System
- Private Water Source
- Well
- Tankless Water Heater
- Septic System
Additional Features
- Barn
- Horses Allowed On Property
Community Details
- No Home Owners Association
Listing and Financial Details
- Assessor Parcel Number 183-360-06
Map
Property History
| Date | Event | Price | List to Sale | Price per Sq Ft |
|---|---|---|---|---|
| 11/24/2025 11/24/25 | For Sale | $1,100,000 | -- | $361 / Sq Ft |
Purchase History
| Date | Type | Sale Price | Title Company |
|---|---|---|---|
| Interfamily Deed Transfer | -- | None Available | |
| Interfamily Deed Transfer | -- | Chicago Title Company | |
| Interfamily Deed Transfer | -- | None Available | |
| Grant Deed | $225,000 | Landsafe Title Simi Valley | |
| Interfamily Deed Transfer | -- | Orange Coast Title Company | |
| Interfamily Deed Transfer | -- | None Available |
Mortgage History
| Date | Status | Loan Amount | Loan Type |
|---|---|---|---|
| Open | $340,000 | New Conventional | |
| Closed | $219,296 | FHA |
Source: MetroList
MLS Number: 225146823
APN: 183-360-06
- 537 S Meza Ct
- 21044 Meza Ln
- 21475 Cherry Glen Ct
- 22350 Dynasty Ln
- 1051 Versi Ct
- 18190 Copperopolis Rd
- 2507 Escalon-Bellota Rd
- 25523 E Groves Rd
- 5725 N Wall Rd
- 18010 Foreman Ct
- 18539 Monte Vista Dr
- 7306 Van Allen Rd
- 19909 E Comstock Rd
- 14860 E Baker Rd
- 11633 Norman Ave
- 11617 Norman Ave
- 11550 Norman Ave
- 29939 E Highway 4
- 9555 Escalon Bellota Rd
- 5125 Kaiser Rd
- 31195 Lone Tree Rd
- 4142 E Morada Ln
- 4030 E Morada Ln
- 837 E Market St Unit 21
- 705 E Lindsay St
- 524 W Flora St
- 5421 Governor Cir
- 1036 N Sutter St Unit 4
- 1036 N Sutter St Unit 5
- 1633 E Bianchi Rd
- 4770 West Ln
- 2537 Gareth Cir
- 10424 Skynyrd Way
- 5761 Caribbean Cir
- 4433 Continental Way
- 1025 N Madison St Unit 1025 N. Madison St.
- 1025 N Madison St Unit 3
- 4479 La Cresta Way
- 1319 N Madison St
- 7936 Montauban Ave
Ask me questions while you tour the home.
