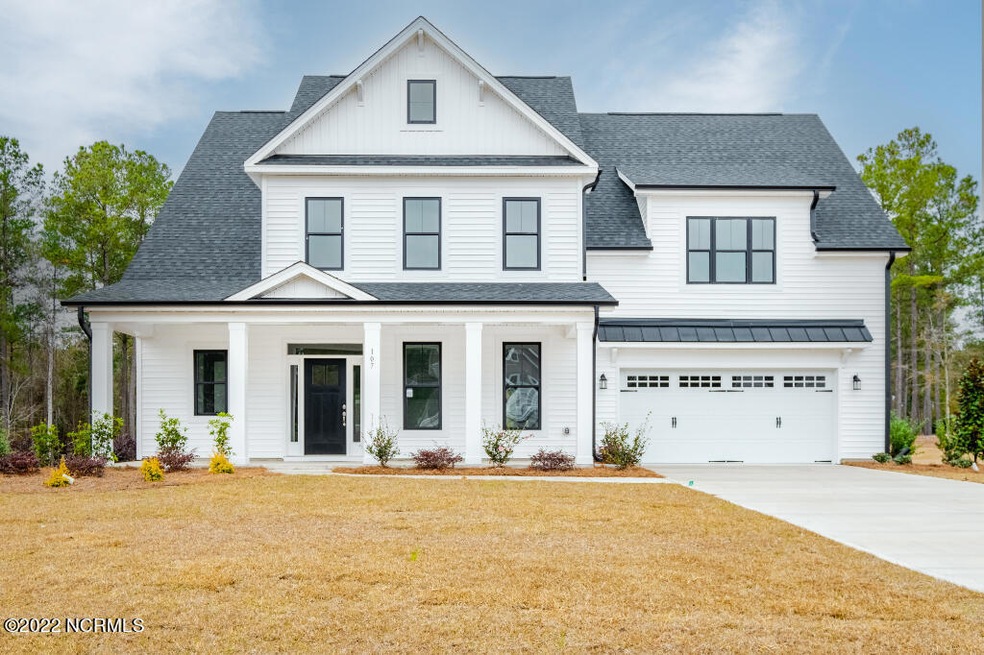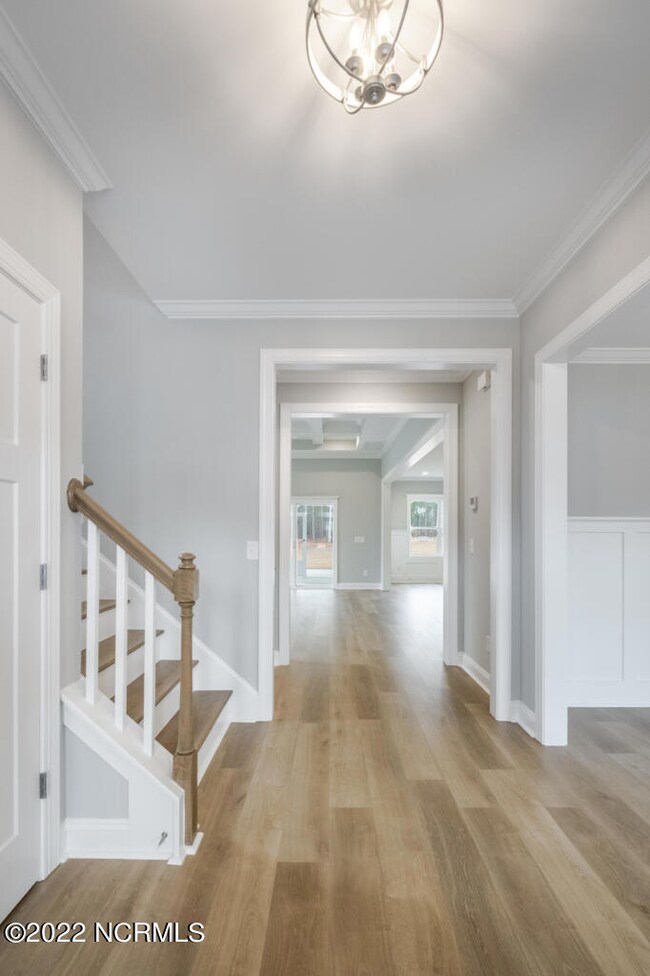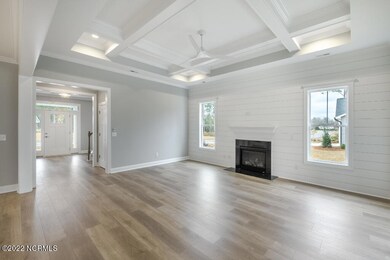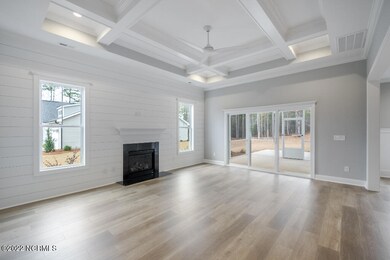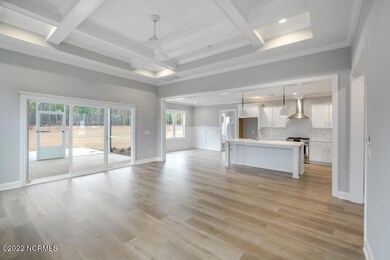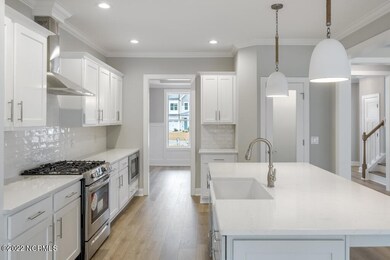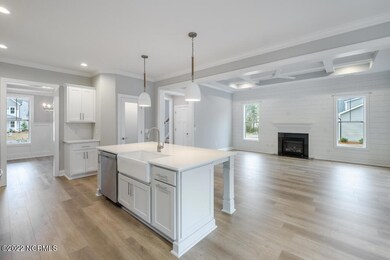
53 Saratoga Way Rocky Point, NC 28457
Estimated Value: $603,000 - $692,000
Highlights
- 1.31 Acre Lot
- 1 Fireplace
- Forced Air Heating and Cooling System
- South Topsail Elementary School Rated A-
- Tile Flooring
- Combination Dining and Living Room
About This Home
As of March 2023The Topsail Plan by Hardison Building is an elegant, open, two story home with over 2800 sq ft and sits on 1.31 acres! A chefs kitchen with gas range and quartz tops with a huge island opens to the living room with a gas fireplace and shiplap accent wall. The kitchen also flows into a breakfast room and into a mudroom with a drop zone and has a separate office with a built in desk! The powder room downstairs has quartz tops. All bedrooms including the spacious master suite are upstairs. The master suite has laminate flooring. All 3 of the upstairs bathrooms have ceramic tile and quartz countertops. The Master bedroom closet and pantry have wood shelving. This home has a lot of natural light and a covered porch looking out to nature of this large lot! Saratoga is in the Topsail school district. This home is Move in Ready. All photos/ videos are of a similar home.
Last Agent to Sell the Property
ListWithFreedom.com License #304715 Listed on: 08/11/2022

Home Details
Home Type
- Single Family
Est. Annual Taxes
- $3,361
Year Built
- Built in 2022
Lot Details
- 1.31 Acre Lot
- Lot Dimensions are 153x342x414x181
HOA Fees
- $60 Monthly HOA Fees
Home Design
- Slab Foundation
- Wood Frame Construction
- Architectural Shingle Roof
- Metal Roof
- Vinyl Siding
- Stick Built Home
Interior Spaces
- 2,887 Sq Ft Home
- 2-Story Property
- Ceiling Fan
- 1 Fireplace
- Combination Dining and Living Room
Flooring
- Carpet
- Laminate
- Tile
Bedrooms and Bathrooms
- 4 Bedrooms
Parking
- 2 Car Attached Garage
- Driveway
Schools
- South Topsail Elementary School
- Topsail Middle School
- Topsail High School
Utilities
- Forced Air Heating and Cooling System
- Electric Water Heater
- On Site Septic
- Septic Tank
Community Details
- Saratoga Subdivision
Listing and Financial Details
- Assessor Parcel Number 3273-18-0343-0000
Ownership History
Purchase Details
Home Financials for this Owner
Home Financials are based on the most recent Mortgage that was taken out on this home.Similar Homes in the area
Home Values in the Area
Average Home Value in this Area
Purchase History
| Date | Buyer | Sale Price | Title Company |
|---|---|---|---|
| Miranda Marcel | $600,000 | -- |
Mortgage History
| Date | Status | Borrower | Loan Amount |
|---|---|---|---|
| Open | Miranda Marcel | $149,900 |
Property History
| Date | Event | Price | Change | Sq Ft Price |
|---|---|---|---|---|
| 03/24/2023 03/24/23 | Sold | $599,900 | 0.0% | $208 / Sq Ft |
| 02/13/2023 02/13/23 | Pending | -- | -- | -- |
| 02/13/2023 02/13/23 | For Sale | $599,900 | 0.0% | $208 / Sq Ft |
| 02/11/2023 02/11/23 | Off Market | $599,900 | -- | -- |
| 08/11/2022 08/11/22 | For Sale | $599,900 | -- | $208 / Sq Ft |
Tax History Compared to Growth
Tax History
| Year | Tax Paid | Tax Assessment Tax Assessment Total Assessment is a certain percentage of the fair market value that is determined by local assessors to be the total taxable value of land and additions on the property. | Land | Improvement |
|---|---|---|---|---|
| 2024 | $3,361 | $341,740 | $112,440 | $229,300 |
| 2023 | -- | $341,740 | $112,440 | $229,300 |
Agents Affiliated with this Home
-
Ralph Harvey

Seller's Agent in 2023
Ralph Harvey
ListWithFreedom.com
(855) 456-4945
19 in this area
11,302 Total Sales
-
Kay Sears
K
Buyer's Agent in 2023
Kay Sears
HomeSmart Connections
(508) 287-2747
1 in this area
41 Total Sales
Map
Source: Hive MLS
MLS Number: 100343772
APN: 3273-18-0343-0000
- 103 Maxwell Dr
- 635 Saratoga Way
- 71 Glasgow Dr
- 11 Baldwin Dr
- 413 Knollwood Dr
- 122 Derby Ln
- 393 Knollwood Dr
- 345 Knollwood Dr
- 141 Fresh Air Dr
- 200 Oakmont Dr
- 405 N Ardsley Ln
- 274 W Broughton Ln
- 429 Island Creek Rd
- 251 Camarillo Way
- 594 Poppleton Dr
- 47 Whitaker Ct
- 610 Poppleton Dr
- 53 Gordy Way
- 95 Maplewood Ln
- 60 Gordy Way
- 53 Saratoga Way
- 35 Saratoga Way
- 26 Saratoga Way
- 102 Saratoga Way
- 107 Saratoga Way
- 127 Saratoga Way
- 126 Saratoga Way
- 4835 Nc Hwy 210
- 4835 Nc Highway 210
- 4835 Nc Hwy 210 Unit 210
- 147 Saratoga Way
- 142 Saratoga Way
- 147 Saratoga Way
- 162 Saratoga Way
- 171 Saratoga Way
- 171 Saratoga Way
- 178 Saratoga Way
- 195 Saratoga Way
- 198 Saratoga Way
- 213 Saratoga Way
