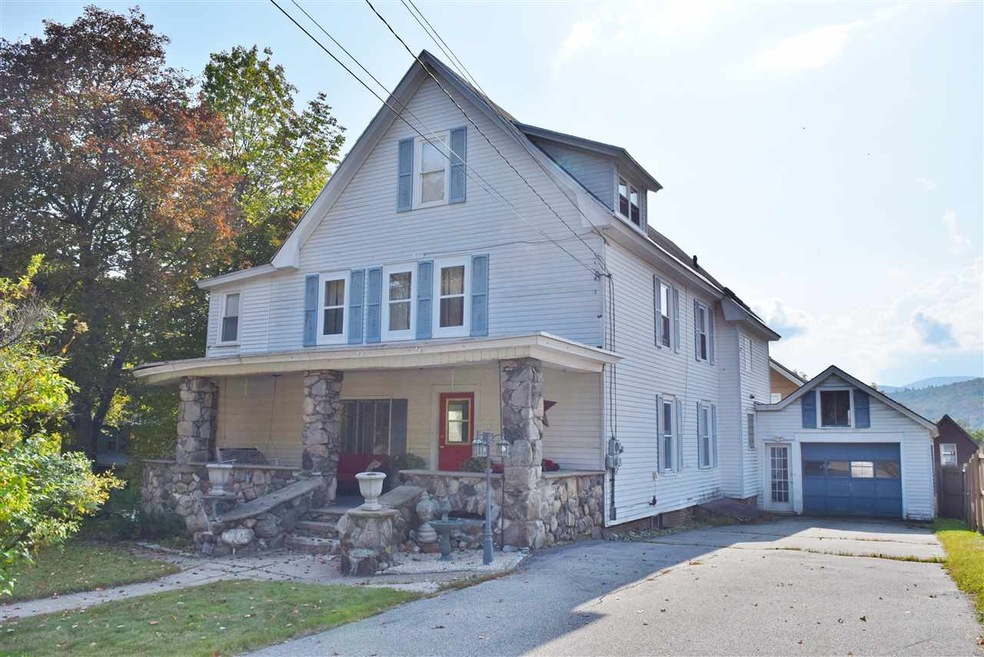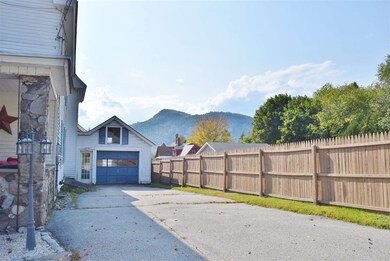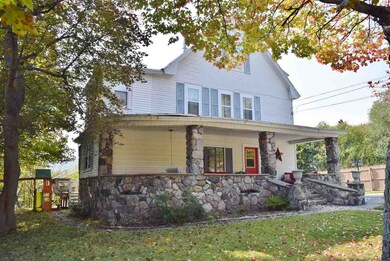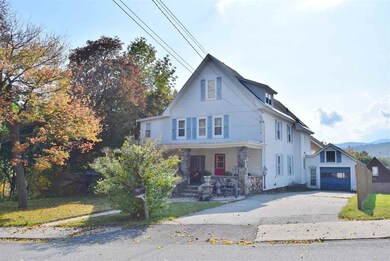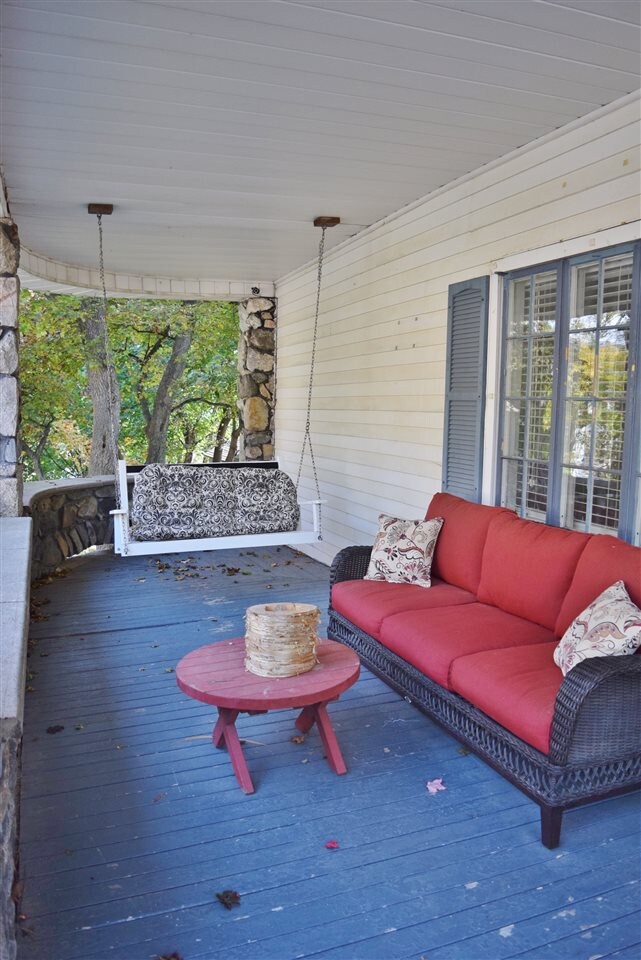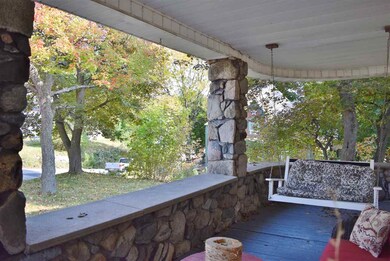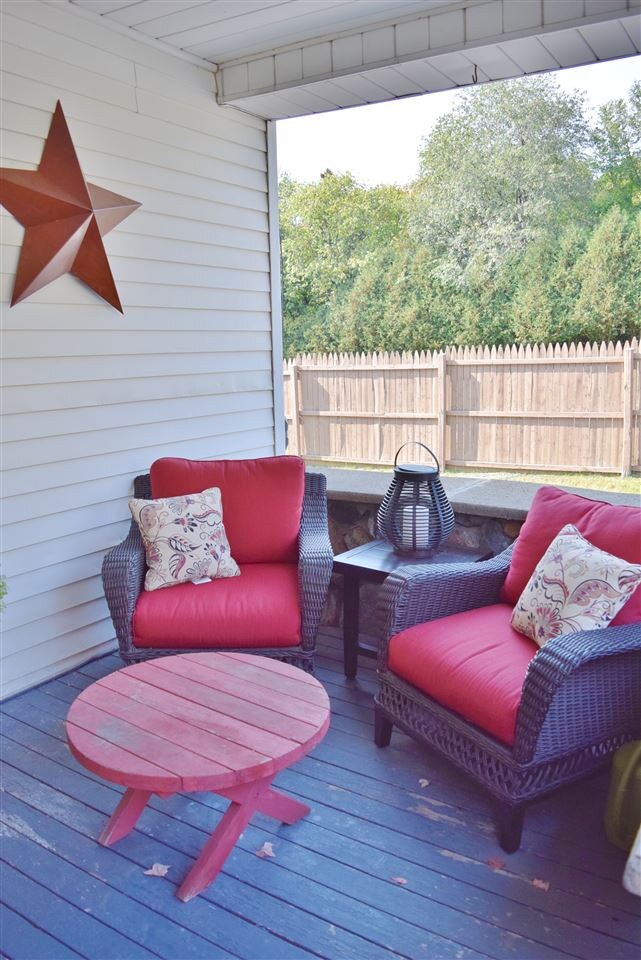
53 Spring St Berlin, NH 03570
Highlights
- Mountain View
- Wood Flooring
- Enclosed patio or porch
- Deck
- New Englander Architecture
- 1 Car Direct Access Garage
About This Home
As of December 2024You will immediately notice the curb appeal of this home, from the beautiful field stone porch and columns to the view of the local mountains. The front porch is good size with plenty of space for seating and a porch swing. Offering 5+ bedrooms and 2 full baths, this home has plenty of room to entertain and host large family events. The first level of the home offers 3 bedrooms, kitchen, living and dining room and a full bath. Many original details remain such as trim detail, built-in china hutch and bedroom storage drawers. As you enter the second level from stairway off the kitchen, you will be led to a private master suite with a large bedroom, full bath and a large walk-in closet with custom cabinetry and laundry hook-ups. A second set of stairs from the entry foyer brings you to a family room and den on the second floor and an additional bedroom. There is a 2nd level porch above the back deck located off of the den. Continue on up the stairs and on the 3rd floor you will find an additional guest room and large attic with lots of storage. The windows and furnace have been replaced. The back deck is good size and overlooks the level yard with mature plantings. The paved driveway has parking for at least 4 cars. Close to downtown for shopping, restaurants and parks. Direct ATV from the house - Berlin permits use on city streets. Make this home your new permanent home or use it for a vacation home to enjoy the areas many recreational offerings.
Last Agent to Sell the Property
Lisa Hampton Real Estate License #064593 Listed on: 09/18/2017
Home Details
Home Type
- Single Family
Est. Annual Taxes
- $4,205
Year Built
- Built in 1900
Lot Details
- 8,712 Sq Ft Lot
- Level Lot
Parking
- 1 Car Direct Access Garage
- Driveway
Home Design
- New Englander Architecture
- Brick Foundation
- Wood Frame Construction
- Shingle Roof
Interior Spaces
- 2.5-Story Property
- Mountain Views
- Fire and Smoke Detector
Kitchen
- Electric Range
- <<microwave>>
- Dishwasher
Flooring
- Wood
- Carpet
- Laminate
- Vinyl
Bedrooms and Bathrooms
- 5 Bedrooms
- En-Suite Primary Bedroom
- Walk-In Closet
Laundry
- Laundry on upper level
- Washer and Dryer Hookup
Unfinished Basement
- Partial Basement
- Interior Basement Entry
- Crawl Space
- Basement Storage
Outdoor Features
- Deck
- Enclosed patio or porch
Schools
- Berlin Junior High School
- Berlin Senior High School
Utilities
- Zoned Heating
- Baseboard Heating
- Hot Water Heating System
- Heating System Uses Oil
- 100 Amp Service
- Water Heater
- High Speed Internet
- Phone Available
- Cable TV Available
Listing and Financial Details
- Tax Lot 53
- 39% Total Tax Rate
Ownership History
Purchase Details
Home Financials for this Owner
Home Financials are based on the most recent Mortgage that was taken out on this home.Purchase Details
Home Financials for this Owner
Home Financials are based on the most recent Mortgage that was taken out on this home.Purchase Details
Home Financials for this Owner
Home Financials are based on the most recent Mortgage that was taken out on this home.Purchase Details
Similar Homes in Berlin, NH
Home Values in the Area
Average Home Value in this Area
Purchase History
| Date | Type | Sale Price | Title Company |
|---|---|---|---|
| Deed | $170,000 | None Available | |
| Deed | $170,000 | None Available | |
| Warranty Deed | $95,000 | -- | |
| Deed | $105,000 | -- | |
| Foreclosure Deed | $42,300 | -- | |
| Warranty Deed | $95,000 | -- | |
| Deed | $105,000 | -- | |
| Foreclosure Deed | $42,300 | -- |
Mortgage History
| Date | Status | Loan Amount | Loan Type |
|---|---|---|---|
| Open | $119,000 | Purchase Money Mortgage | |
| Closed | $119,000 | Purchase Money Mortgage | |
| Previous Owner | $129,600 | Stand Alone Refi Refinance Of Original Loan | |
| Previous Owner | $95,000 | VA | |
| Previous Owner | $103,377 | Purchase Money Mortgage |
Property History
| Date | Event | Price | Change | Sq Ft Price |
|---|---|---|---|---|
| 12/02/2024 12/02/24 | Sold | $170,000 | -2.9% | $68 / Sq Ft |
| 10/31/2024 10/31/24 | Pending | -- | -- | -- |
| 10/16/2024 10/16/24 | Price Changed | $175,000 | -10.3% | $70 / Sq Ft |
| 08/06/2024 08/06/24 | Price Changed | $195,000 | -4.9% | $78 / Sq Ft |
| 06/14/2024 06/14/24 | For Sale | $205,000 | +115.8% | $82 / Sq Ft |
| 08/15/2018 08/15/18 | Sold | $95,000 | +3.3% | $38 / Sq Ft |
| 06/21/2018 06/21/18 | Pending | -- | -- | -- |
| 05/18/2018 05/18/18 | Price Changed | $92,000 | -6.1% | $37 / Sq Ft |
| 09/18/2017 09/18/17 | For Sale | $98,000 | -- | $39 / Sq Ft |
Tax History Compared to Growth
Tax History
| Year | Tax Paid | Tax Assessment Tax Assessment Total Assessment is a certain percentage of the fair market value that is determined by local assessors to be the total taxable value of land and additions on the property. | Land | Improvement |
|---|---|---|---|---|
| 2024 | $5,637 | $182,500 | $28,400 | $154,100 |
| 2023 | $4,909 | $182,500 | $28,400 | $154,100 |
| 2022 | $4,975 | $182,500 | $28,400 | $154,100 |
| 2021 | $3,877 | $106,100 | $12,600 | $93,500 |
| 2020 | $3,859 | $107,400 | $13,900 | $93,500 |
| 2018 | $3,876 | $98,700 | $10,000 | $88,700 |
| 2017 | $4,205 | $107,300 | $6,900 | $100,400 |
| 2016 | $4,205 | $107,300 | $6,900 | $100,400 |
| 2014 | $4,679 | $140,300 | $11,100 | $129,200 |
| 2013 | $4,630 | $140,300 | $11,100 | $129,200 |
Agents Affiliated with this Home
-
Sue Solar

Seller's Agent in 2024
Sue Solar
A House To Home Realty
(603) 752-7202
139 Total Sales
-
Taylor Morin
T
Buyer's Agent in 2024
Taylor Morin
RE/MAX
(603) 752-0003
10 Total Sales
-
Lisa Hampton
L
Seller's Agent in 2018
Lisa Hampton
Lisa Hampton Real Estate
(603) 631-1515
134 Total Sales
-
Christopher Lunn

Buyer's Agent in 2018
Christopher Lunn
RE/MAX
(603) 236-1910
173 Total Sales
Map
Source: PrimeMLS
MLS Number: 4659904
APN: BELN-000128-000005
