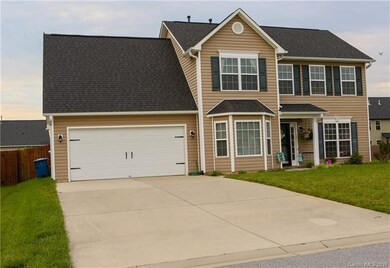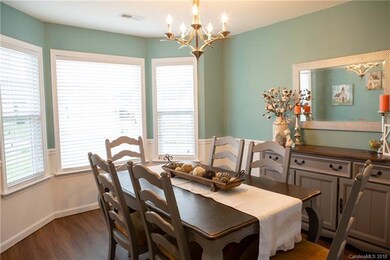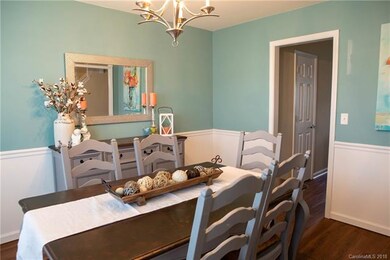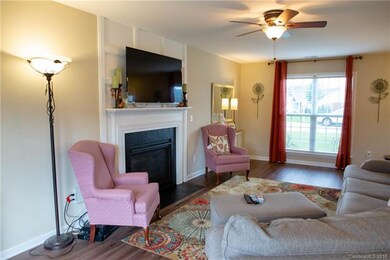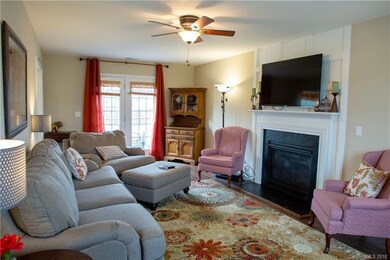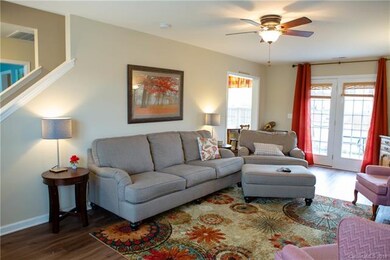
53 Tar River Rd Fletcher, NC 28732
Highlights
- Traditional Architecture
- Corner Lot
- Recreation Facilities
- Glenn C. Marlow Elementary School Rated A
- Community Pool
- Fireplace
About This Home
As of July 2018***MULTIPLE OFFERS***On one of the most quiet streets in River Stone, this inviting home is ready to welcome you. Gorgeous custom fireplace, new Lifeproof floors downstairs, and new carpet upstairs. Master bedroom has a vaulted ceiling with a beautiful new ceiling fan. There will be plenty of space to hang your clothes in his and hers closets and one of those closets even has a window in it. The owners chose gorgeous light shades of new paint. Your kiddos will love this large fenced in backyard with a patio. This floorplan has the largest garage of any other floorplan in River Stone. River Stone is arguably one of the most desirable neighborhoods in the Fletcher area mainly due to the highly rated schools, amenities available for such a low HOA, and the sense of community that the residents enjoy with monthly events hosted by the Events and Hospitality Committee.
Last Agent to Sell the Property
Southern Roots Real Estate License #270608 Listed on: 06/13/2018
Home Details
Home Type
- Single Family
Year Built
- Built in 2011
Lot Details
- Corner Lot
- Level Lot
HOA Fees
- $29 Monthly HOA Fees
Parking
- 2
Home Design
- Traditional Architecture
- Slab Foundation
- Vinyl Siding
Interior Spaces
- Fireplace
- Vinyl Plank Flooring
- Pull Down Stairs to Attic
- Kitchen Island
Bedrooms and Bathrooms
- Walk-In Closet
Listing and Financial Details
- Assessor Parcel Number PIN 9651-09-4409
Community Details
Overview
- Wm Douglas Association, Phone Number (828) 692-7742
- Built by Windsor Built Homes
Recreation
- Recreation Facilities
- Community Playground
- Community Pool
Ownership History
Purchase Details
Home Financials for this Owner
Home Financials are based on the most recent Mortgage that was taken out on this home.Purchase Details
Home Financials for this Owner
Home Financials are based on the most recent Mortgage that was taken out on this home.Purchase Details
Home Financials for this Owner
Home Financials are based on the most recent Mortgage that was taken out on this home.Purchase Details
Similar Homes in Fletcher, NC
Home Values in the Area
Average Home Value in this Area
Purchase History
| Date | Type | Sale Price | Title Company |
|---|---|---|---|
| Warranty Deed | $305,000 | -- | |
| Warranty Deed | $240,000 | -- | |
| Deed | -- | -- | |
| Deed | -- | -- |
Mortgage History
| Date | Status | Loan Amount | Loan Type |
|---|---|---|---|
| Open | $307,543 | VA | |
| Previous Owner | $231,990 | FHA | |
| Previous Owner | $205,699 | New Conventional |
Property History
| Date | Event | Price | Change | Sq Ft Price |
|---|---|---|---|---|
| 07/26/2018 07/26/18 | Sold | $305,000 | +1.7% | $158 / Sq Ft |
| 06/16/2018 06/16/18 | Pending | -- | -- | -- |
| 06/13/2018 06/13/18 | For Sale | $299,900 | 0.0% | $156 / Sq Ft |
| 06/10/2018 06/10/18 | Price Changed | $299,900 | +25.0% | $156 / Sq Ft |
| 07/22/2016 07/22/16 | Sold | $240,000 | 0.0% | $125 / Sq Ft |
| 05/29/2016 05/29/16 | Pending | -- | -- | -- |
| 05/27/2016 05/27/16 | For Sale | $240,000 | -- | $125 / Sq Ft |
Tax History Compared to Growth
Tax History
| Year | Tax Paid | Tax Assessment Tax Assessment Total Assessment is a certain percentage of the fair market value that is determined by local assessors to be the total taxable value of land and additions on the property. | Land | Improvement |
|---|---|---|---|---|
| 2025 | $2,814 | $525,000 | $160,000 | $365,000 |
| 2024 | $2,814 | $525,000 | $160,000 | $365,000 |
| 2023 | $2,814 | $525,000 | $160,000 | $365,000 |
| 2022 | $2,147 | $317,600 | $75,000 | $242,600 |
| 2021 | $2,147 | $317,600 | $75,000 | $242,600 |
| 2020 | $2,147 | $317,600 | $0 | $0 |
| 2019 | $2,147 | $317,600 | $0 | $0 |
| 2018 | $1,376 | $202,400 | $0 | $0 |
| 2017 | $1,376 | $202,400 | $0 | $0 |
| 2016 | $1,376 | $202,400 | $0 | $0 |
| 2015 | -- | $202,400 | $0 | $0 |
| 2014 | -- | $191,200 | $0 | $0 |
Agents Affiliated with this Home
-
Caryn Huggins

Seller's Agent in 2018
Caryn Huggins
Southern Roots Real Estate
(828) 712-6240
81 in this area
125 Total Sales
-
Julie Parsons

Buyer's Agent in 2018
Julie Parsons
Ridge Valley Realty LLC
(704) 707-6905
2 in this area
69 Total Sales
-
Kudzai Mabunda-Lartey
K
Seller's Agent in 2016
Kudzai Mabunda-Lartey
Carolina Mountain Sales
(828) 337-2776
1 in this area
31 Total Sales
Map
Source: Canopy MLS (Canopy Realtor® Association)
MLS Number: CAR3401475
APN: 1013775
- 163 W Swift Creek Rd
- 112 Pamlico Rd
- 85 Lumber River Rd
- 160 Lumber River Rd
- 139 Yadkin Rd
- 77 Halcyon Ct
- 78 Shorthorn Rd
- 223 Wheatfield Rd
- 12 Burdock Rd
- 134 Shorthorn Rd
- 146 Shorthorn Rd
- 52 Shorthorn Rd
- 30 Shorthorn Rd
- 16 Shorthorn Rd
- 49 Shorthorn Rd
- 42 Shorthorn Rd
- 9999 Asheville Hwy
- 291 Wheatfield Rd
- 155 Shorthorn Rd
- 176 Shorthorn Rd

