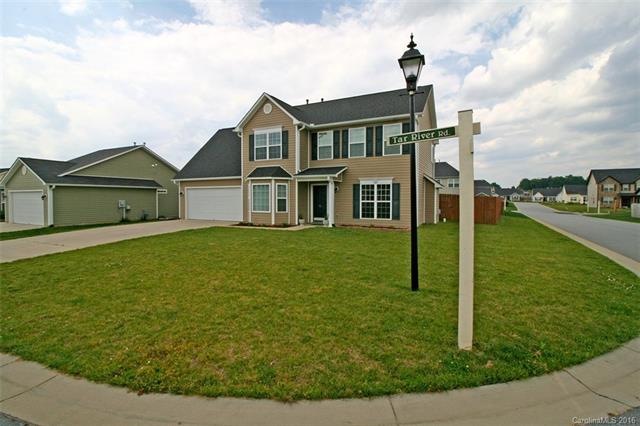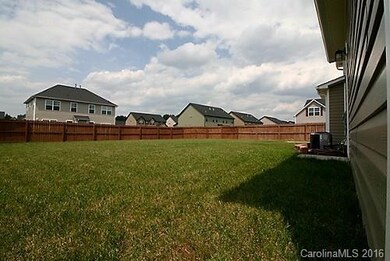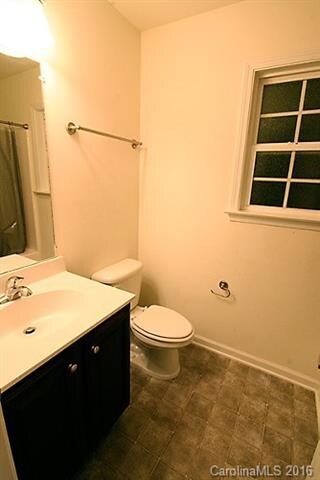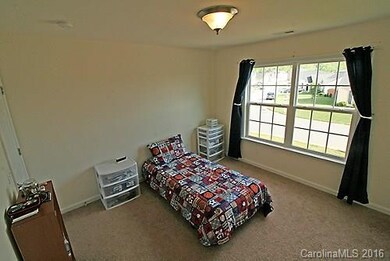
53 Tar River Rd Fletcher, NC 28732
4
Beds
2.5
Baths
1,913
Sq Ft
8,276
Sq Ft Lot
Highlights
- Traditional Architecture
- Community Pool
- Community Playground
- Glenn C. Marlow Elementary School Rated A
- Attached Garage
- Level Lot
About This Home
As of July 2018This home will not last on the market. Make an appointment today! Featured in the popular River Stone community. Home has one of the few Fairfax floor plans, 3 bedrooms and a big bonus room/4th bedroom with beautiful mountain views. Home built 2011. Fenced backyard, alarm system, breakfast nook, bay window, and a patio. Great location, with top ranked elementary school Glen C Marlow and easy access to I-26 and Asheville Airport. Must to see!!!!
Home Details
Home Type
- Single Family
Year Built
- Built in 2011
Lot Details
- Level Lot
HOA Fees
- $29 Monthly HOA Fees
Parking
- Attached Garage
Home Design
- Traditional Architecture
- Vinyl Siding
Interior Spaces
- Window Treatments
- Laminate Flooring
Listing and Financial Details
- Assessor Parcel Number 1013775
Community Details
Overview
- Riverstone Master Homeowners Association, Phone Number (828) 692-7742
Recreation
- Community Playground
- Community Pool
Ownership History
Date
Name
Owned For
Owner Type
Purchase Details
Listed on
Jun 13, 2018
Closed on
Jul 26, 2018
Sold by
Pace Jeremy Morgan
Bought by
Brown Jeffery H and Brown Shelley A
Seller's Agent
Caryn Huggins
Southern Roots Real Estate
Buyer's Agent
Julie Parsons
Ridge Valley Realty LLC
List Price
$299,900
Sold Price
$305,000
Premium/Discount to List
$5,100
1.7%
Total Days on Market
2
Current Estimated Value
Home Financials for this Owner
Home Financials are based on the most recent Mortgage that was taken out on this home.
Estimated Appreciation
$199,805
Avg. Annual Appreciation
7.63%
Purchase Details
Listed on
May 27, 2016
Closed on
Jul 22, 2016
Sold by
Copeland Jimmy H
Bought by
Pace Mary Rebekah and Pace Jeremy Morgan
Seller's Agent
Kudzai Mabunda-Lartey
Carolina Mountain Sales
Buyer's Agent
Caryn Huggins
Southern Roots Real Estate
List Price
$240,000
Sold Price
$240,000
Home Financials for this Owner
Home Financials are based on the most recent Mortgage that was taken out on this home.
Avg. Annual Appreciation
12.66%
Original Mortgage
$231,990
Interest Rate
3.5%
Mortgage Type
FHA
Purchase Details
Closed on
Aug 29, 2011
Bought by
Copeland Jimmy H
Home Financials for this Owner
Home Financials are based on the most recent Mortgage that was taken out on this home.
Original Mortgage
$205,699
Interest Rate
4.55%
Mortgage Type
New Conventional
Purchase Details
Closed on
Jun 21, 2005
Sold by
Not Provided
Bought by
Copeland Jimmy H and Copeland Tiffany J
Map
Create a Home Valuation Report for This Property
The Home Valuation Report is an in-depth analysis detailing your home's value as well as a comparison with similar homes in the area
Similar Homes in Fletcher, NC
Home Values in the Area
Average Home Value in this Area
Purchase History
| Date | Type | Sale Price | Title Company |
|---|---|---|---|
| Warranty Deed | $305,000 | -- | |
| Warranty Deed | $240,000 | -- | |
| Deed | -- | -- | |
| Deed | -- | -- |
Source: Public Records
Mortgage History
| Date | Status | Loan Amount | Loan Type |
|---|---|---|---|
| Open | $307,543 | VA | |
| Previous Owner | $231,990 | FHA | |
| Previous Owner | $205,699 | New Conventional |
Source: Public Records
Property History
| Date | Event | Price | Change | Sq Ft Price |
|---|---|---|---|---|
| 07/26/2018 07/26/18 | Sold | $305,000 | +1.7% | $158 / Sq Ft |
| 06/16/2018 06/16/18 | Pending | -- | -- | -- |
| 06/13/2018 06/13/18 | For Sale | $299,900 | 0.0% | $156 / Sq Ft |
| 06/10/2018 06/10/18 | Price Changed | $299,900 | +25.0% | $156 / Sq Ft |
| 07/22/2016 07/22/16 | Sold | $240,000 | 0.0% | $125 / Sq Ft |
| 05/29/2016 05/29/16 | Pending | -- | -- | -- |
| 05/27/2016 05/27/16 | For Sale | $240,000 | -- | $125 / Sq Ft |
Source: Canopy MLS (Canopy Realtor® Association)
Tax History
| Year | Tax Paid | Tax Assessment Tax Assessment Total Assessment is a certain percentage of the fair market value that is determined by local assessors to be the total taxable value of land and additions on the property. | Land | Improvement |
|---|---|---|---|---|
| 2025 | $2,814 | $525,000 | $160,000 | $365,000 |
| 2024 | $2,814 | $525,000 | $160,000 | $365,000 |
| 2023 | $2,814 | $525,000 | $160,000 | $365,000 |
| 2022 | $2,147 | $317,600 | $75,000 | $242,600 |
| 2021 | $2,147 | $317,600 | $75,000 | $242,600 |
| 2020 | $2,147 | $317,600 | $0 | $0 |
| 2019 | $2,147 | $317,600 | $0 | $0 |
| 2018 | $1,376 | $202,400 | $0 | $0 |
| 2017 | $1,376 | $202,400 | $0 | $0 |
| 2016 | $1,376 | $202,400 | $0 | $0 |
| 2015 | -- | $202,400 | $0 | $0 |
| 2014 | -- | $191,200 | $0 | $0 |
Source: Public Records
Source: Canopy MLS (Canopy Realtor® Association)
MLS Number: CAR3178412
APN: 1013775
Nearby Homes
- 163 W Swift Creek Rd
- 112 Pamlico Rd
- 85 Lumber River Rd
- 160 Lumber River Rd
- 139 Yadkin Rd
- 77 Halcyon Ct
- 78 Shorthorn Rd
- 223 Wheatfield Rd
- 12 Burdock Rd
- 134 Shorthorn Rd
- 146 Shorthorn Rd
- 52 Shorthorn Rd
- 30 Shorthorn Rd
- 16 Shorthorn Rd
- 49 Shorthorn Rd
- 42 Shorthorn Rd
- 9999 Asheville Hwy
- 291 Wheatfield Rd
- 155 Shorthorn Rd
- 176 Shorthorn Rd






