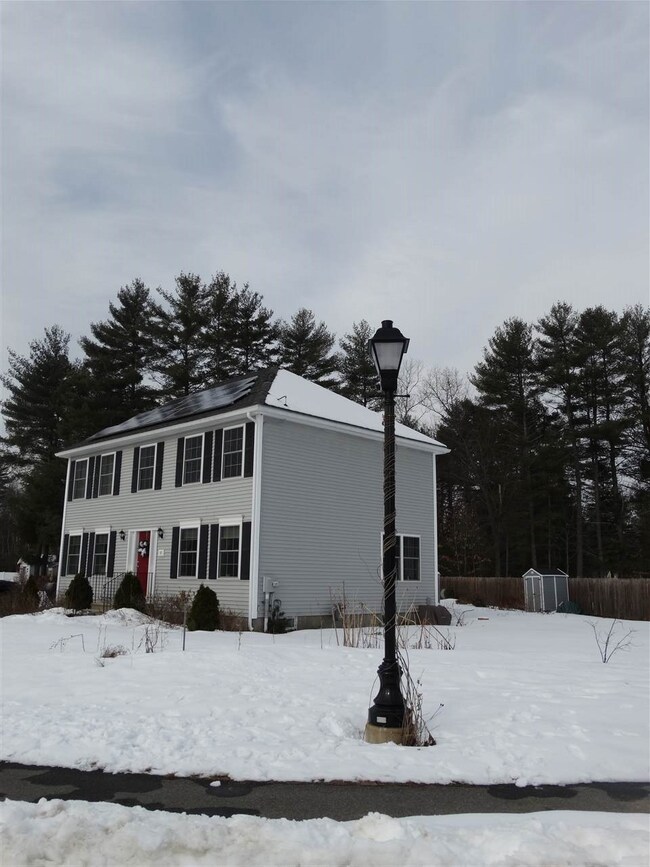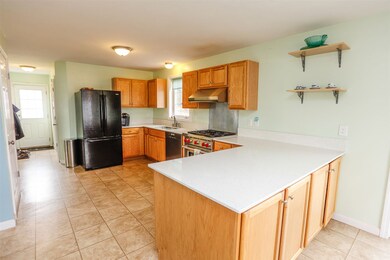
53 Taylor Ln Concord, NH 03303
Penacook NeighborhoodHighlights
- Solar Power Battery
- ENERGY STAR Certified Homes
- Walk-In Closet
- Colonial Architecture
- Countryside Views
- Home Security System
About This Home
As of August 2020Looking for ECO friendly Living? Here it Is! A 5 star energy rated, Beautiful Hip-Roofed Colonial with 12-panel Photovoltaic Solar System, Rinnai On-Demand Tankless Water Heater, Eco by Consentino Kitchen Countertops. All this with Natural Gas, City Water and Sewer for low cost living! This 3 Bedroom, 2 1/2 Bath Colonial is nicely situated in the back of the desirable Sandwood Crossing Subdivision, that boasts of Sidewalks, Round-A-bouts, Old Fashioned Lamposts. The Kitchen is highlighted by a Wolf Gas Stove, Solid Surface Countertops, a Peninsula, and Eat-in Kitchen. The First floor is completed by a Formal Dining Room, Family Room, and 1/2 Bath with Laundry. Master Bedroom Suite includes Walk-in Closet and Master Bath. 2 Bedrooms and 2nd Full Bath Complete 2nd Floor. All this, with Simple, Environment Friendly Living!
Last Agent to Sell the Property
Keller Williams Realty Metro-Concord License #065953 Listed on: 03/07/2018

Home Details
Home Type
- Single Family
Est. Annual Taxes
- $8,382
Year Built
- Built in 2009
Lot Details
- 0.32 Acre Lot
- Level Lot
- Property is zoned RM
HOA Fees
- $10 Monthly HOA Fees
Home Design
- Colonial Architecture
- Poured Concrete
- Wood Frame Construction
- Shingle Roof
- Vinyl Siding
- Recycled Construction Materials
Interior Spaces
- 2-Story Property
- ENERGY STAR Qualified Windows
- Combination Kitchen and Dining Room
- Countryside Views
- Interior Basement Entry
- Laundry on main level
Kitchen
- Gas Range
- ENERGY STAR Qualified Dishwasher
Flooring
- Carpet
- Vinyl
Bedrooms and Bathrooms
- 3 Bedrooms
- En-Suite Primary Bedroom
- Walk-In Closet
- Bathroom on Main Level
Home Security
- Home Security System
- Fire and Smoke Detector
Parking
- 2 Car Parking Spaces
- Driveway
- Paved Parking
Eco-Friendly Details
- Energy-Efficient Construction
- Energy-Efficient HVAC
- Energy-Efficient Lighting
- Energy-Efficient Insulation
- Solar Power Battery
- ENERGY STAR Certified Homes
- Energy-Efficient Roof
- ENERGY STAR/CFL/LED Lights
- Solar Power System
Schools
- Penacook Elementary School
- Merrimack Valley Middle School
- Merrimack Valley High School
Utilities
- Forced Air Heating System
- Heating System Uses Natural Gas
- Underground Utilities
- 200+ Amp Service
- Gas Available
- High-Efficiency Water Heater
- High Speed Internet
Community Details
- Association fees include hoa fee
- Sandwood Crossings Subdivision
Listing and Financial Details
- Tax Block P 12
Ownership History
Purchase Details
Home Financials for this Owner
Home Financials are based on the most recent Mortgage that was taken out on this home.Purchase Details
Home Financials for this Owner
Home Financials are based on the most recent Mortgage that was taken out on this home.Purchase Details
Home Financials for this Owner
Home Financials are based on the most recent Mortgage that was taken out on this home.Similar Home in Concord, NH
Home Values in the Area
Average Home Value in this Area
Purchase History
| Date | Type | Sale Price | Title Company |
|---|---|---|---|
| Warranty Deed | $295,000 | None Available | |
| Warranty Deed | $272,533 | -- | |
| Deed | $216,400 | -- |
Mortgage History
| Date | Status | Loan Amount | Loan Type |
|---|---|---|---|
| Open | $276,000 | New Conventional | |
| Previous Owner | $258,875 | New Conventional | |
| Previous Owner | $21,000 | Credit Line Revolving | |
| Previous Owner | $181,000 | Purchase Money Mortgage |
Property History
| Date | Event | Price | Change | Sq Ft Price |
|---|---|---|---|---|
| 08/17/2020 08/17/20 | Sold | $295,000 | +2.5% | $158 / Sq Ft |
| 07/13/2020 07/13/20 | Pending | -- | -- | -- |
| 07/09/2020 07/09/20 | For Sale | $287,900 | +5.7% | $154 / Sq Ft |
| 05/04/2018 05/04/18 | Sold | $272,500 | 0.0% | $146 / Sq Ft |
| 03/18/2018 03/18/18 | Pending | -- | -- | -- |
| 03/07/2018 03/07/18 | For Sale | $272,500 | -- | $146 / Sq Ft |
Tax History Compared to Growth
Tax History
| Year | Tax Paid | Tax Assessment Tax Assessment Total Assessment is a certain percentage of the fair market value that is determined by local assessors to be the total taxable value of land and additions on the property. | Land | Improvement |
|---|---|---|---|---|
| 2024 | $10,258 | $334,800 | $104,200 | $230,600 |
| 2023 | $9,759 | $334,800 | $104,200 | $230,600 |
| 2022 | $9,753 | $334,800 | $104,200 | $230,600 |
| 2021 | $9,364 | $334,800 | $104,200 | $230,600 |
| 2020 | $9,162 | $306,100 | $75,700 | $230,400 |
| 2019 | $9,384 | $275,200 | $68,900 | $206,300 |
| 2018 | $8,991 | $267,600 | $68,900 | $198,700 |
| 2017 | $8,382 | $247,100 | $65,400 | $181,700 |
| 2016 | $6,558 | $237,000 | $65,400 | $171,600 |
| 2015 | $6,154 | $225,100 | $63,300 | $161,800 |
| 2014 | $6,035 | $225,100 | $63,300 | $161,800 |
| 2013 | $6,361 | $216,800 | $63,300 | $153,500 |
| 2012 | $5,762 | $208,600 | $63,300 | $145,300 |
Agents Affiliated with this Home
-

Seller's Agent in 2020
Greg Proulx
BHG Masiello Concord
(603) 703-4945
3 in this area
83 Total Sales
-
M
Buyer's Agent in 2020
Marc Janelle
Keller Williams Realty-Metropolitan
(603) 775-3485
1 in this area
26 Total Sales
-

Seller's Agent in 2018
Mary-Hope Rennie
Keller Williams Realty Metro-Concord
(603) 545-1624
8 in this area
143 Total Sales
-
C
Buyer's Agent in 2018
Chris Powles
Keller Williams Realty Metro-Concord
(603) 268-5434
2 in this area
11 Total Sales
Map
Source: PrimeMLS
MLS Number: 4679875
APN: CNCD-000192P-000000-000012
- 6 Hobart St
- 2 Tower Cir
- 13 Suffolk Rd Unit 4
- 13 Suffolk Rd Unit 3
- 13 Suffolk Rd Unit 2
- 13 Suffolk Rd Unit 1
- 37 Alice Dr Unit 93
- 44 Abbott Rd
- 59 Hobart St
- 25 Cheryl Dr
- 129 Fisherville Rd Unit 47
- 30 Alice Dr
- 1 Marilyn Dr
- 120 Fisherville Rd Unit 29
- 120 Fisherville Rd Unit 8
- 120 Fisherville Rd Unit 94
- 120 Fisherville Rd Unit 103
- 120 Fisherville Rd Unit 176
- 4 Leanne Dr
- 8 Leanne Dr






