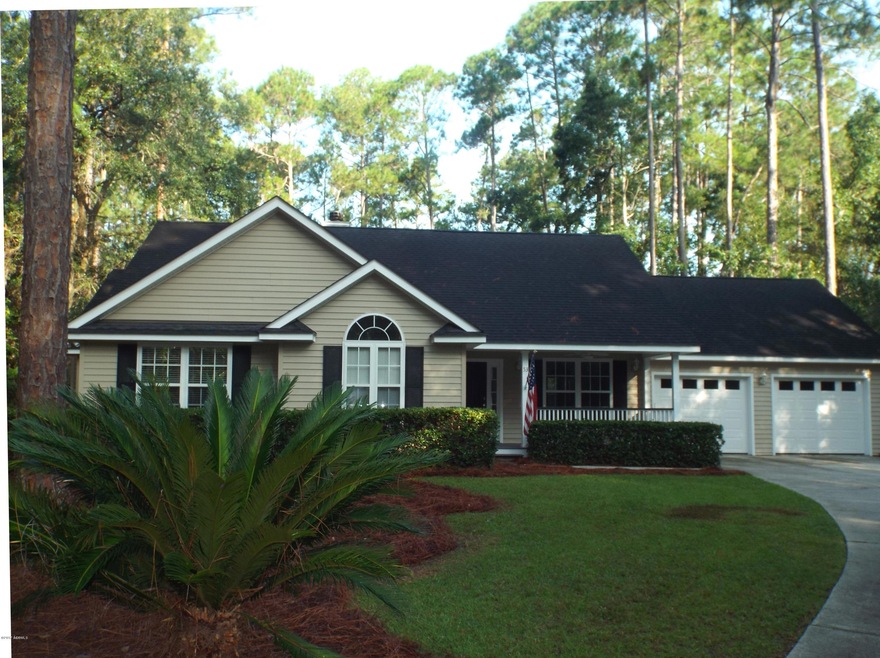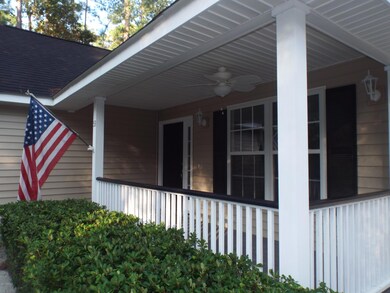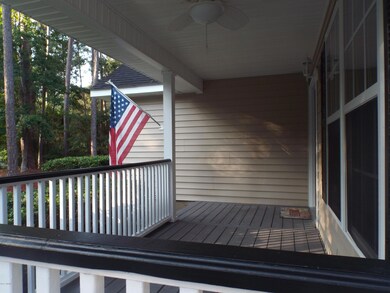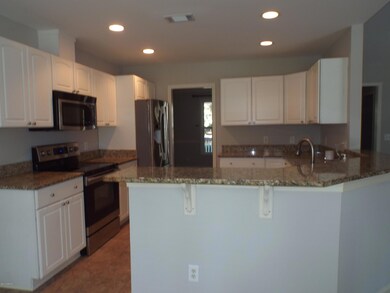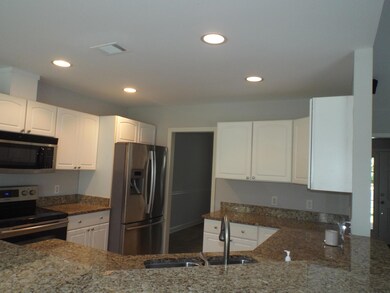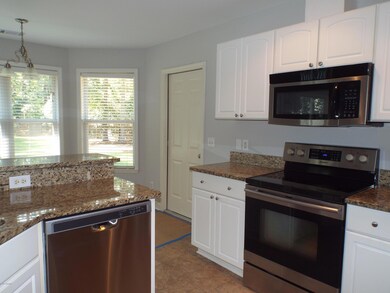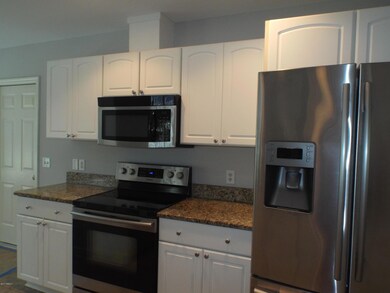
53 Thomas Sumter St Beaufort, SC 29907
Highlights
- Deck
- Ranch Style House
- 1 Fireplace
- Coosa Elementary School Rated A
- Wood Flooring
- No HOA
About This Home
As of September 2024Welcome Home ~ The pride is ownership is apparent as you drive up to this three bedroom, two full bath home in Royal Pines Country Club. New paint throughout. Open concept floor plan. Light and bright kitchen offering stainless steel appliances with breakfast area. Formal dining room. Family room with built ins, wood burning fireplace and big screen TV. Large master suite with walk in closet and access to rear deck. Spacious master bathroom with separate shower, whirlpool tub and dual vanity. Updated brush nickel hardware throughout. New garage doors. Homesite is oversized with a living fence surrounding the rear yard for your four legged family members. Boat parking to the right of the driveway/garage. This is TRULY A MUST SEE!!
Home Details
Home Type
- Single Family
Est. Annual Taxes
- $3,726
Year Built
- Built in 2001
Lot Details
- 0.83 Acre Lot
- Lot Dimensions are 170 x 264
- Irrigation
Home Design
- Ranch Style House
- Slab Foundation
- Tile Roof
- Composition Roof
- Vinyl Siding
Interior Spaces
- 1,700 Sq Ft Home
- Sheet Rock Walls or Ceilings
- Ceiling Fan
- 1 Fireplace
- Screen For Fireplace
- Double Pane Windows
- Entrance Foyer
- Family Room
- Formal Dining Room
- Fire and Smoke Detector
- Washer and Electric Dryer Hookup
Kitchen
- Breakfast Area or Nook
- Electric Oven or Range
- <<microwave>>
- Ice Maker
- Dishwasher
- Disposal
Flooring
- Wood
- Tile
Bedrooms and Bathrooms
- 3 Bedrooms
- Bathroom on Main Level
- 2 Full Bathrooms
Parking
- 2 Car Attached Garage
- Automatic Garage Door Opener
- Garage Door Opener
Outdoor Features
- Deck
Utilities
- Cooling Available
- Air Source Heat Pump
- Electric Water Heater
- Septic Tank
- Cable TV Available
Community Details
- No Home Owners Association
Listing and Financial Details
- Assessor Parcel Number R200 010 00d 0015 0000
Ownership History
Purchase Details
Home Financials for this Owner
Home Financials are based on the most recent Mortgage that was taken out on this home.Purchase Details
Home Financials for this Owner
Home Financials are based on the most recent Mortgage that was taken out on this home.Purchase Details
Home Financials for this Owner
Home Financials are based on the most recent Mortgage that was taken out on this home.Purchase Details
Home Financials for this Owner
Home Financials are based on the most recent Mortgage that was taken out on this home.Purchase Details
Home Financials for this Owner
Home Financials are based on the most recent Mortgage that was taken out on this home.Purchase Details
Home Financials for this Owner
Home Financials are based on the most recent Mortgage that was taken out on this home.Similar Homes in Beaufort, SC
Home Values in the Area
Average Home Value in this Area
Purchase History
| Date | Type | Sale Price | Title Company |
|---|---|---|---|
| Warranty Deed | $420,000 | None Listed On Document | |
| Deed | $315,000 | None Available | |
| Warranty Deed | $255,000 | None Available | |
| Deed | $233,000 | -- | |
| Deed | $189,900 | -- | |
| Deed | $22,000 | -- |
Mortgage History
| Date | Status | Loan Amount | Loan Type |
|---|---|---|---|
| Open | $336,000 | New Conventional | |
| Previous Owner | $396,000 | VA | |
| Previous Owner | $315,000 | VA | |
| Previous Owner | $200,000 | New Conventional | |
| Previous Owner | $235,371 | VA | |
| Previous Owner | $240,689 | VA | |
| Previous Owner | $40,000 | Credit Line Revolving | |
| Previous Owner | $33,200 | Credit Line Revolving | |
| Previous Owner | $196,850 | VA | |
| Previous Owner | $192,650 | VA | |
| Previous Owner | $106,750 | No Value Available |
Property History
| Date | Event | Price | Change | Sq Ft Price |
|---|---|---|---|---|
| 09/11/2024 09/11/24 | Sold | $420,000 | -2.1% | $247 / Sq Ft |
| 07/18/2024 07/18/24 | Pending | -- | -- | -- |
| 07/08/2024 07/08/24 | For Sale | $429,000 | +36.2% | $252 / Sq Ft |
| 09/04/2020 09/04/20 | Sold | $315,000 | 0.0% | $185 / Sq Ft |
| 07/13/2020 07/13/20 | Pending | -- | -- | -- |
| 07/10/2020 07/10/20 | For Sale | $315,000 | +23.5% | $185 / Sq Ft |
| 11/06/2017 11/06/17 | Sold | $255,000 | -1.9% | $150 / Sq Ft |
| 09/29/2017 09/29/17 | Pending | -- | -- | -- |
| 08/31/2017 08/31/17 | For Sale | $259,900 | -- | $153 / Sq Ft |
Tax History Compared to Growth
Tax History
| Year | Tax Paid | Tax Assessment Tax Assessment Total Assessment is a certain percentage of the fair market value that is determined by local assessors to be the total taxable value of land and additions on the property. | Land | Improvement |
|---|---|---|---|---|
| 2024 | $3,726 | $14,316 | $2,260 | $12,056 |
| 2023 | $3,726 | $14,316 | $2,260 | $12,056 |
| 2022 | $5,286 | $12,600 | $1,688 | $10,912 |
| 2021 | $5,124 | $12,600 | $1,688 | $10,912 |
| 2020 | $1,468 | $9,588 | $1,688 | $7,900 |
| 2019 | $1,434 | $9,588 | $1,688 | $7,900 |
| 2018 | $1,389 | $9,590 | $0 | $0 |
| 2017 | $3,144 | $12,230 | $0 | $0 |
| 2016 | $3,078 | $12,230 | $0 | $0 |
| 2014 | $907 | $8,160 | $0 | $0 |
Agents Affiliated with this Home
-
Will McCullough

Seller's Agent in 2024
Will McCullough
Century 21 Coastal Town Realty
(843) 441-8286
136 Total Sales
-
Tammy McKenzie
T
Buyer's Agent in 2024
Tammy McKenzie
Realty One Group Lowcountry
(843) 812-9413
20 Total Sales
-
Christopher Skrip

Seller's Agent in 2017
Christopher Skrip
RE/MAX
(843) 252-4218
329 Total Sales
-
Maria Skrip

Seller Co-Listing Agent in 2017
Maria Skrip
RE/MAX
(843) 252-4219
135 Total Sales
-
Polly Graves
P
Buyer's Agent in 2017
Polly Graves
Real Estate Professionals
(843) 321-1412
20 Total Sales
Map
Source: Lowcountry Regional MLS
MLS Number: 153811
APN: R200-010-00D-0015-0000
- 22 Egret Dr
- 37 Wade Hampton Dr
- 15 Woods Ln
- 34 Thomas Sumter St
- 13 Woods Ln
- 88 Thomas Sumter St
- 9 Woods Ln
- 7 Woods Ln
- 138 Middle Rd
- 24 Thomas Sumter St
- 91 Middle Rd
- 100 Thomas Sumter St
- 552 Sams Point Rd
- 206 Middle Rd
- 471 Sams Point Rd
- 106 Gator Ln
- 16 Le Moyne Dr
- 123 Francis Marion Cir
- 4 Moultrie Ct
- 42 Le Moyne Dr
