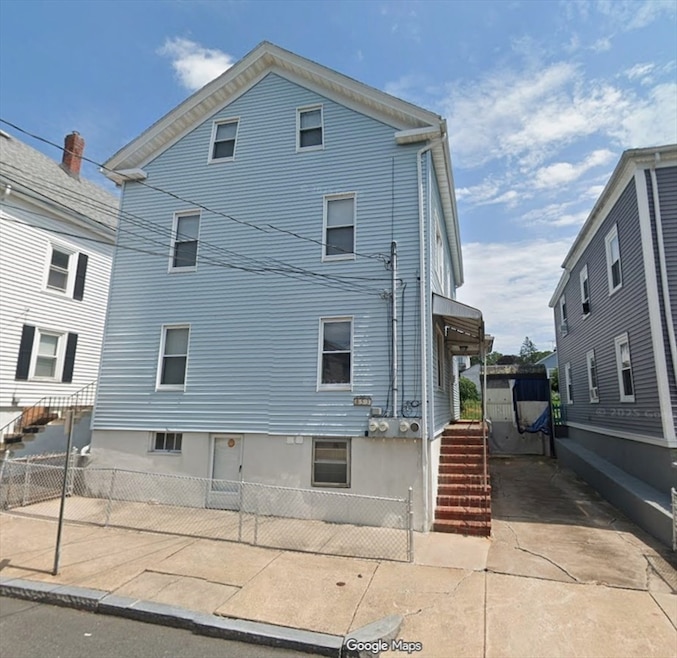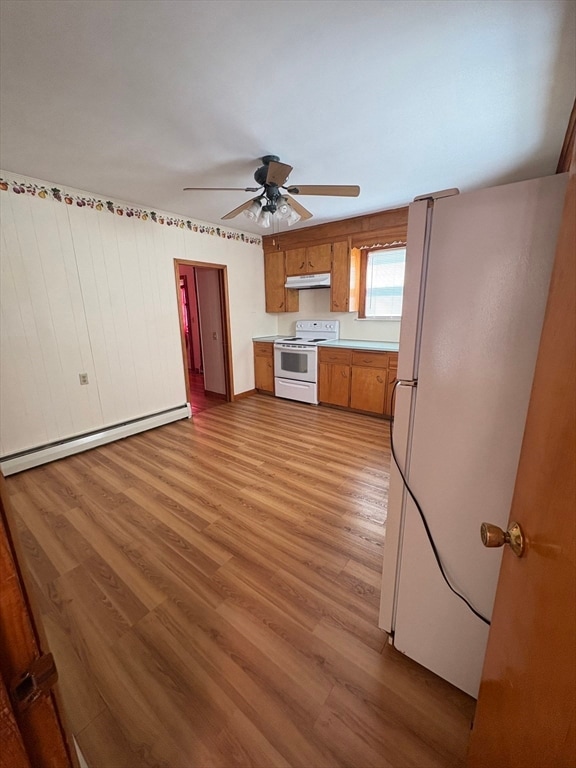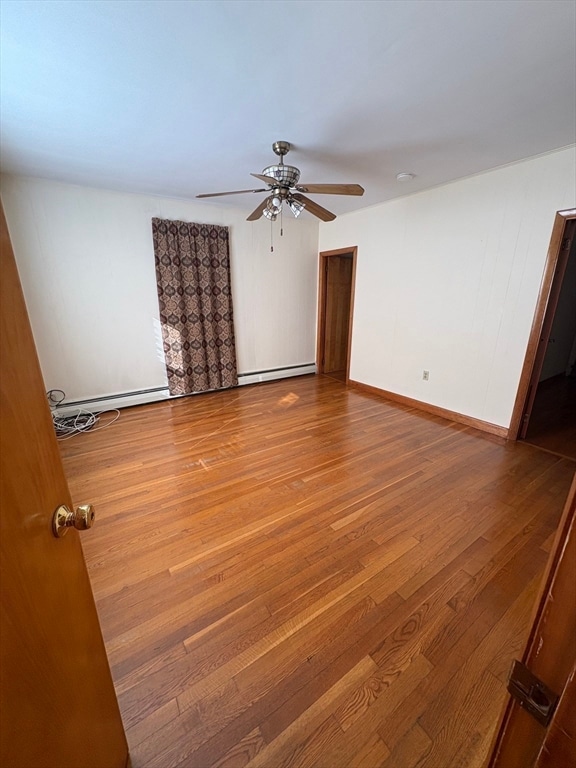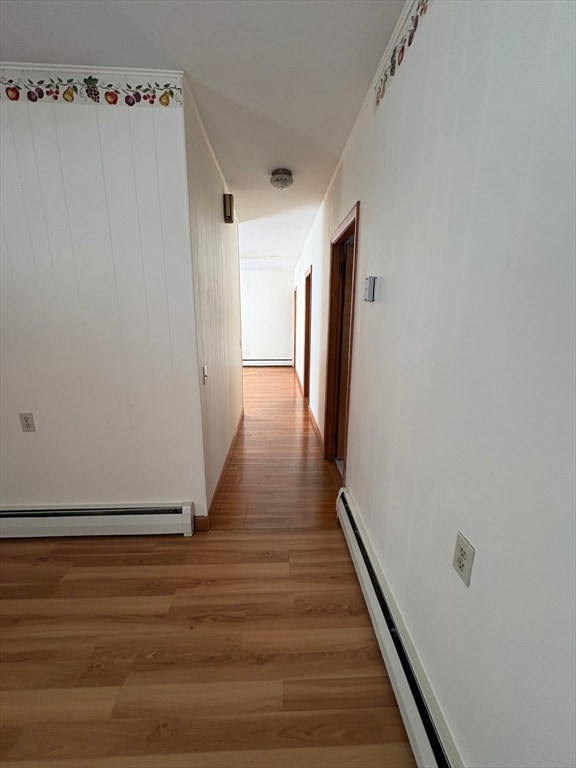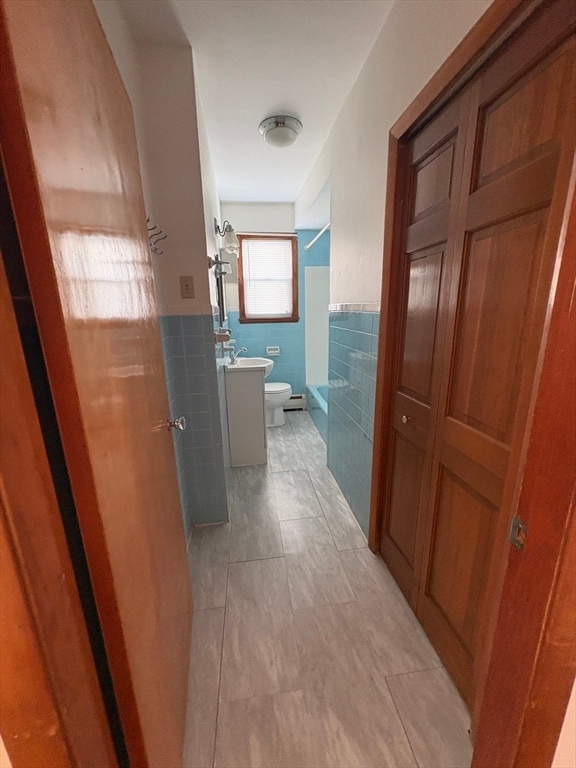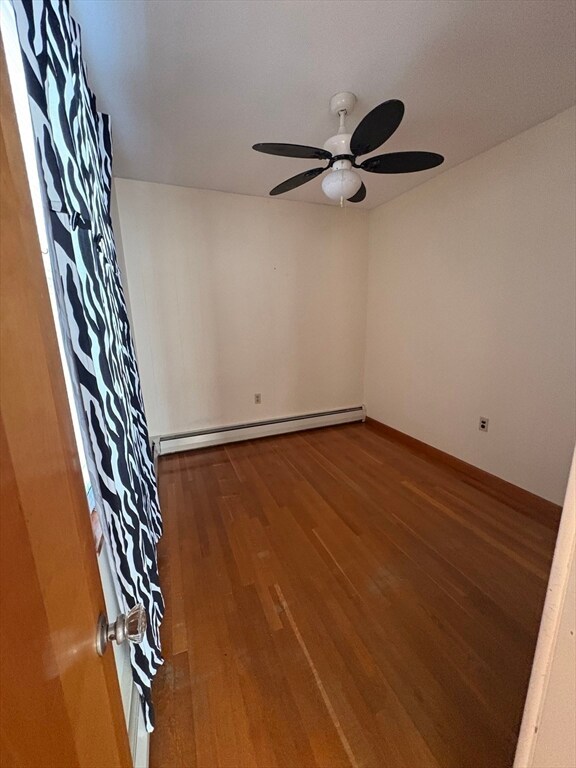53 Tracey St Unit 2 Peabody, MA 01960
Peabody Town Center NeighborhoodHighlights
- Wood Flooring
- Bathtub
- Heating System Uses Natural Gas
- No HOA
- Laundry Facilities
About This Home
Ideal commuter location with a 10 minute drive to Salem Commuter Rail, Salem Hospital and Rte. 128, Rte. 114, Rte. 95 and Rte. 1. This 2nd floor freshly painted apartment features 3 bedrooms, 1 full bath with tub, and a large eat-in-kitchen. The large living room is a great size, drenched in natural light and has a second entrance. Hardwood floors throughout. NO PETS WITH NO EXCEPTIONS. Parking is on street only. Nice backyard. 1st, last and security deposit required together with references.
Listing Agent
Joanne Rodrigues
Redfin Corp. Listed on: 11/21/2025

Property Details
Home Type
- Multi-Family
Year Built
- Built in 1800
Lot Details
- 9,999 Sq Ft Lot
Home Design
- Apartment
- Entry on the 1st floor
Interior Spaces
- 9,999 Sq Ft Home
- Wood Flooring
- Laundry in Basement
- Range
Bedrooms and Bathrooms
- 3 Bedrooms
- Primary bedroom located on second floor
- 1 Full Bathroom
- Bathtub
Schools
- Carooll Elementary School
- Higgins Middle School
- Pvmhs High School
Utilities
- No Cooling
- Heating System Uses Natural Gas
Listing and Financial Details
- Security Deposit $2,900
- Property Available on 12/5/25
- Rent includes water, sewer
- Assessor Parcel Number 2104894
Community Details
Pet Policy
- No Pets Allowed
Additional Features
- No Home Owners Association
- Laundry Facilities
Map
Source: MLS Property Information Network (MLS PIN)
MLS Number: 73457167
- 25 Northend St
- 4 Northend St
- 46 Walnut St
- 26 Elm St
- 13 Highland St
- 19 Cushing St
- 6 Munroe St
- 14 Margin St
- 8R Elm St Unit 2
- 4 Elm St Unit 3
- 145 Boston St
- 128 Boston St Unit 4
- 10 Elliott Place Unit 1R
- 55 Butler St
- 8 Newcastle Rd
- 15 Wall St
- 2 Osborne St
- 170 North St
- 97 Mason St Unit 2
- 8 Crowninshield St Unit 111
- 7 Center Street Ct Unit 1
- 21 Harris St Unit 1
- 51 Highland St Unit 2
- 28 1/2 Grove St Unit 2
- 1 Main St Unit 208
- 64 Grove St
- 11 Symonds St Unit 2
- 48 School St Unit 1
- 86 Central St
- 72 Barstow St Unit 1
- 60 Margin St Unit 1L
- 6 Nichols St Unit 3
- 10 Tremont St Unit 1
- 19 Nichols St
- 70-92 Boston St
- 155 North St Unit 1
- 72 Flint St
- 36 Upham St Unit 2
- 132 North St Unit 4
- 132 North St Unit 3
