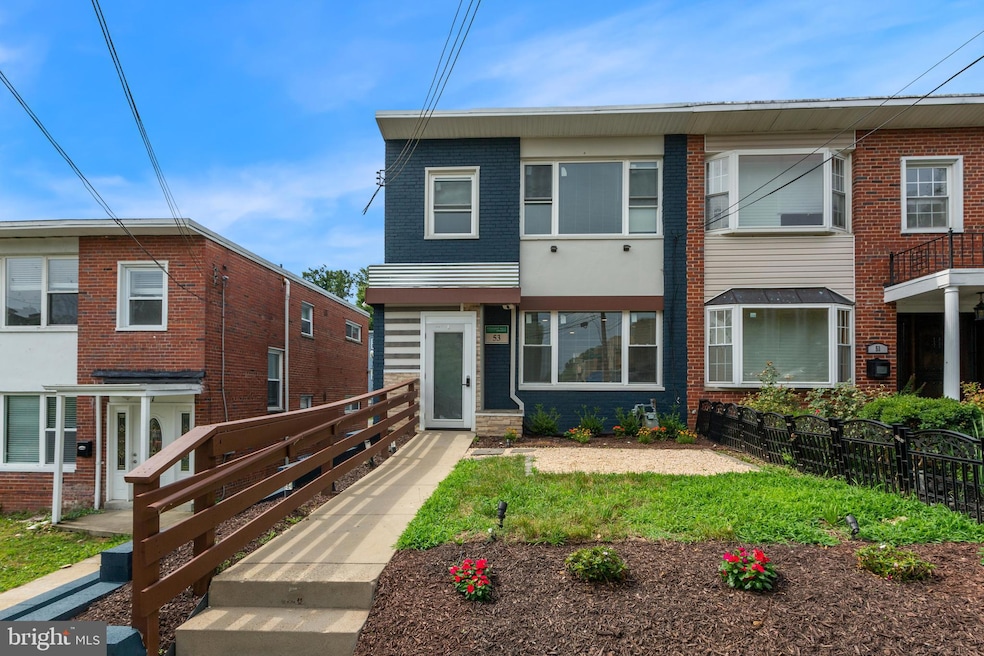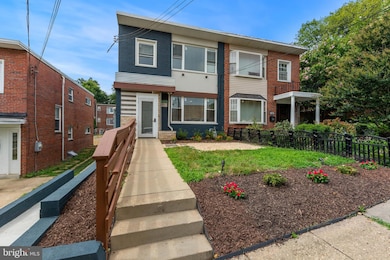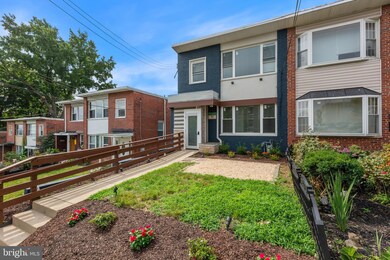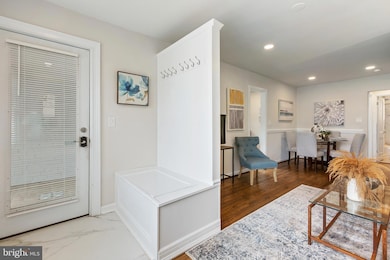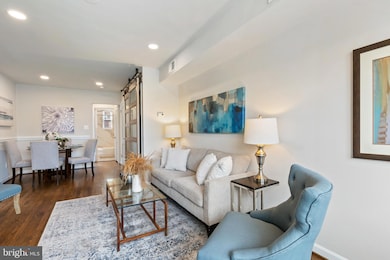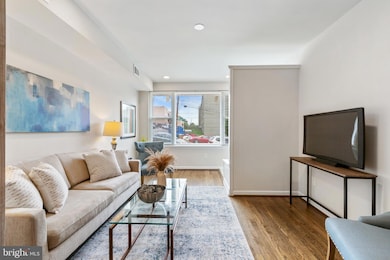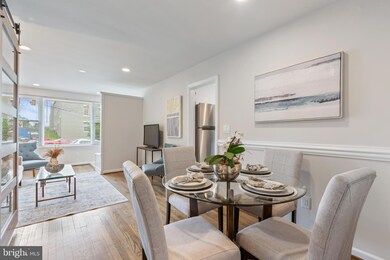
53 Victor St NE Unit 1 Washington, DC 20011
Pleasant Hill NeighborhoodHighlights
- Wood Flooring
- Stainless Steel Appliances
- Central Air
- No HOA
- Recessed Lighting
- Hot Water Heating System
About This Home
Welcome to your newly renovated condo in Brookland! This stunning 1-bedroom, 1-bathroom rental epitomizes modern living with its elegant touches and convenient amenities. Step inside to discover pristine hardwood floors that lead you through an inviting space. The beautiful bathroom is a retreat in itself, boasting modern fixtures and finishes. The fully equipped kitchen boasts sleek stainless steel appliances, including a built-in microwave, complemented by exquisite granite countertops. Laundry becomes a breeze with the added convenience of an in-unit washer and dryer, ensuring a seamless living experience. This rental comes with the added convenience of a private parking space in the rear of the property. Don't miss the opportunity to make this refined space your new home! Photos are staged from when it was on the market to sell. Rental Criteria: All adults over the age of 18 must apply via online RentSpree and GCAAR applications. Vouchers welcome. Non-voucher applicants are required to have verifiable income of 30 times the monthly rent and be willing to sign at least a 12 month lease. Landlord will complete a credit and background check as allowable by DC Law. Applications will be approved or denied within 3 days. After initial offer to lease is made, applicant must pass a criminal background check as allowable by DC law. Will need to submit your drivers license and one month worth of paystubs. If you are self-employed, we will need 2023 and 2024 tax returns.
Listing Agent
(202) 251-1111 jinean@jineancarter.com Compass License #SP200200946 Listed on: 05/10/2025

Townhouse Details
Home Type
- Townhome
Year Built
- Built in 1946
Lot Details
- 2,359 Sq Ft Lot
- Property is in excellent condition
Home Design
- Brick Exterior Construction
- Slab Foundation
Interior Spaces
- Property has 1 Level
- Recessed Lighting
- Wood Flooring
Kitchen
- Stove
- Built-In Microwave
- Dishwasher
- Stainless Steel Appliances
- Disposal
Bedrooms and Bathrooms
- 1 Main Level Bedroom
- 1 Full Bathroom
Laundry
- Laundry in unit
- Front Loading Dryer
- Front Loading Washer
Parking
- 1 Parking Space
- On-Street Parking
Schools
- Roosevelt High School At Macfarland
Utilities
- Central Air
- Hot Water Heating System
- Natural Gas Water Heater
- Cable TV Available
Listing and Financial Details
- Residential Lease
- Security Deposit $2,000
- Tenant pays for cable TV, internet
- The owner pays for electricity, water
- Rent includes electricity, water, parking
- No Smoking Allowed
- 12-Month Min and 36-Month Max Lease Term
- Available 6/13/25
- $50 Application Fee
- $150 Repair Deductible
- Assessor Parcel Number 3667//0025
Community Details
Overview
- No Home Owners Association
- Brookland Subdivision
Pet Policy
- Pets allowed on a case-by-case basis
- Pet Deposit $500
Map
Property History
| Date | Event | Price | List to Sale | Price per Sq Ft |
|---|---|---|---|---|
| 10/27/2025 10/27/25 | Price Changed | $1,900 | -5.0% | $1 / Sq Ft |
| 05/10/2025 05/10/25 | For Rent | $2,000 | +5.3% | -- |
| 05/25/2024 05/25/24 | Rented | $1,900 | +2.7% | -- |
| 05/22/2024 05/22/24 | Under Contract | -- | -- | -- |
| 05/14/2024 05/14/24 | Off Market | $1,850 | -- | -- |
| 04/11/2024 04/11/24 | For Rent | $1,850 | -- | -- |
About the Listing Agent

I'm an expert Real Estate Agent with Compass in Washington, DC and Maryland, providing home-buyers and sellers with professional, responsive and attentive real estate services. Want an agent who will really listen to what you want in a home? Need an agent who knows how to effectively market your home so it sells? Give me a call! I'm eager to help and would love to talk to you.
Jinean L.'s Other Listings
Source: Bright MLS
MLS Number: DCDC2198908
APN: 3667- -0025
- 109 Webster St NE
- 211 Webster St NE
- 215 Hawaii Ave NE
- 227 Hawaii Ave NE
- 66 Allison St NE
- 111 Varnum St NW Unit 3
- 127 Rock Creek Church Rd NW
- 38 Crittenden St NE
- 210 Varnum St NW Unit 4
- 208 Webster St NW
- 222 Upshur St NW
- 303 Webster St NW
- 4000 3rd St NW
- 318 Webster St NW Unit C
- 320 Webster St NW Unit 2
- 4306 Varnum Place NE
- 4326 Varnum Place NE
- 4529 New Hampshire Ave NW
- 4900 1st St NW
- 4110 4th St NW
- 4420 1st Place NE Unit 22
- 119 Victor St NE Unit 2
- 118 Urell Place NE
- 125 Urell Place NE
- 142 Webster St NE Unit Bedrooms
- 4530 Fort Totten Dr NE
- 230 Varnum St NE Unit 2
- 400 Taylor St NE
- 35 Crittenden St NE
- 4808 Fort Totten Dr NE
- 210 Varnum St NW Unit 1
- 215 Upshur St NW Unit 5
- 220 Allison St NW Unit 205
- 220 Allison St NW Unit 114
- 220 Allison St NW Unit 206
- 241 Rock Creek Church Rd NW
- 4900 Fort Totten Dr NE
- 307 Taylor St NW Unit 2
- 612 Totten Place NE
- 4312 4th St NW Unit 3
