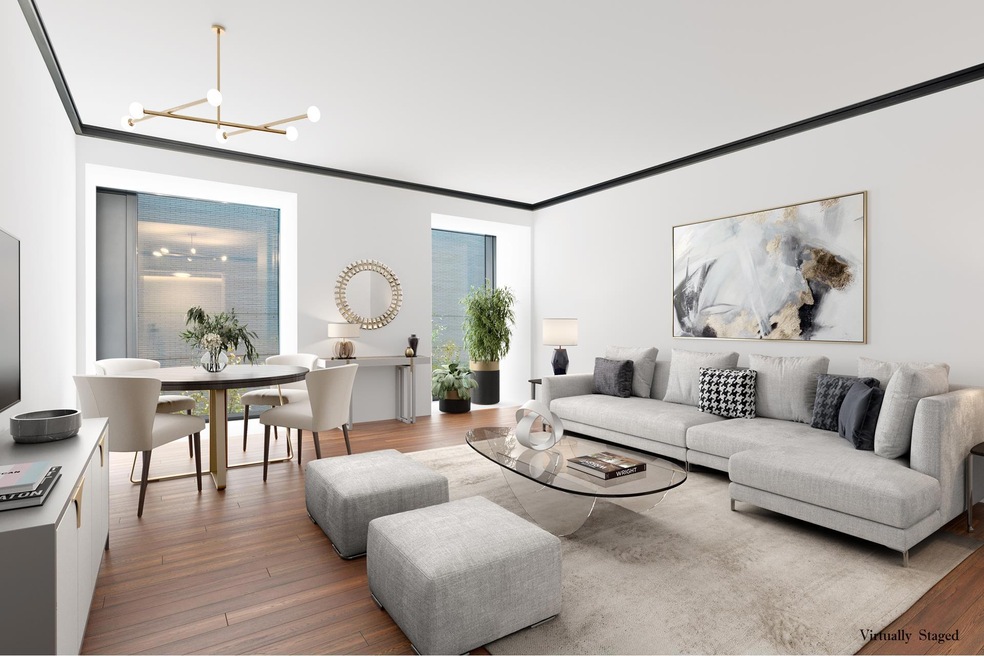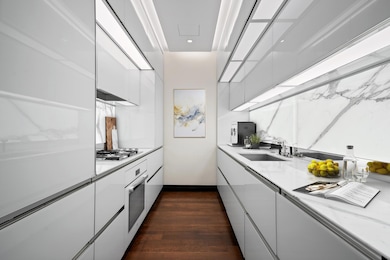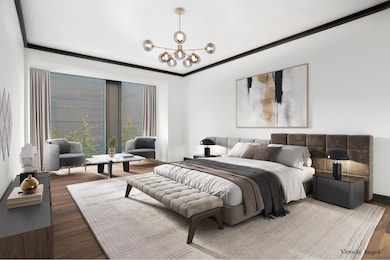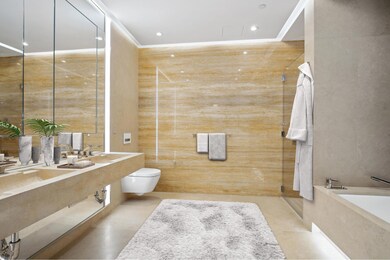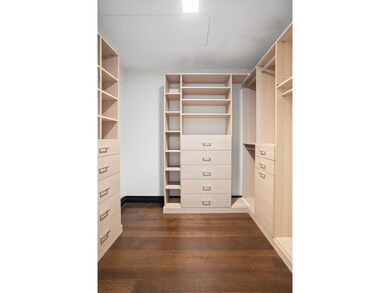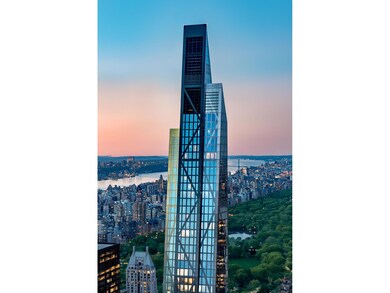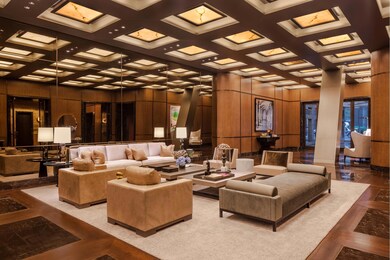
53 W 53rd St, Unit 18C New York, NY 10019
Midtown NeighborhoodEstimated payment $25,380/month
Highlights
- Concierge
- 3-minute walk to 5 Avenue-53 Street
- Steam Room
- P.S. 111 Adolph S. Ochs Rated A-
- Golf Simulator Room
- Indoor Pool
About This Home
Residence 18C comprises 1,429 square feet, offering one bedroom and one-and-a-half bathrooms. Gracious proportions and ceilings ranging up to approximately 10'3" set this stunning residence apart from a typical one-bedroom offering.
The proper entry gallery leads to a generous great room (22'4" x 17'11"), lined with floor-to-ceiling windows. An adjacent pocket door opens to reveal the custom kitchen by Thierry Despont for Molteni, where polished statuary marble countertops and a back-lit statuary marble backsplash complement back-painted glass cabinetry with polished nickel detailing and Dornbracht fixtures. The extensive suite of appliances by Miele and Sub-Zero includes a fully integrated refrigerator and freezer, four-burner cooktop with fully vented hood, integrated dishwasher, wall oven, speed oven, and under-counter wine refrigerator.
The large primary bedroom (22'4" x 14') is pin-drop quiet offering multiple closets, including a large walk-in outfitted by California Closets. The suite also features a spa-like ensuite bathroom elegantly appointed in polished Noir St. Laurent marble, high-honed Verona limestone, and polished Persian golden travertine with polished nickel Dornbracht fixtures throughout, the primary bathroom features a custom carved double vanity, cast iron Lefroy Brooks soaking tub, freestanding shower, and radiant heated floors. A beautifully appointed powder room and discreet utility closet with side by side washer and vented dryer complete the residence. No detail has been overlooked, from the custom interior lighting design by Thierry Despont in collaboration with Schwinghammer, to the motorized Lutron solar shades throughout with additional blackout shades in the bedroom, to the supply of humidified and filtered fresh air throughout the home.
53 West 53 is a sculptural icon, rising 1,050 feet in the heart of Manhattan against the cinematic backdrop of Central Park and the surrounding cityscape. Designed to be responsive to residents in every way, 53 West 53 offers 30,000 square feet of amenities and five-star hotel-level service, bringing an unprecedented level of access and refinement to the residential experience. The building also features an on-premise partner restaurant, 53 by Altamarea Group, with exclusive resident-only dining experiences.
Property Details
Home Type
- Condominium
Est. Annual Taxes
- $34,475
Year Built
- Built in 2020 | New Construction
HOA Fees
- $3,131 Monthly HOA Fees
Home Design
- 1,429 Sq Ft Home
Bedrooms and Bathrooms
- 1 Bedroom
Additional Features
- Indoor Pool
- East Facing Home
- Central Air
- Property Views
Listing and Financial Details
- Legal Lot and Block 1434 / 01269
Community Details
Overview
- 161 Units
- High-Rise Condominium
- 53W53 Condos
- Midtown Subdivision
- 82-Story Property
Amenities
- Concierge
- Steam Room
- Theater or Screening Room
- Children's Playroom
- Bike Room
Recreation
- Golf Simulator Room
Map
About This Building
Home Values in the Area
Average Home Value in this Area
Tax History
| Year | Tax Paid | Tax Assessment Tax Assessment Total Assessment is a certain percentage of the fair market value that is determined by local assessors to be the total taxable value of land and additions on the property. | Land | Improvement |
|---|---|---|---|---|
| 2024 | $34,475 | $275,752 | $42,089 | $233,664 |
| 2023 | $33,691 | $274,645 | $42,088 | $232,557 |
| 2022 | $33,310 | $272,253 | $42,089 | $230,164 |
| 2021 | $31,289 | $255,064 | $42,089 | $212,975 |
Property History
| Date | Event | Price | Change | Sq Ft Price |
|---|---|---|---|---|
| 11/13/2024 11/13/24 | For Sale | $3,495,000 | 0.0% | $2,446 / Sq Ft |
| 05/10/2021 05/10/21 | Rented | -- | -- | -- |
| 12/09/2020 12/09/20 | For Rent | -- | -- | -- |
| 11/10/2020 11/10/20 | Off Market | -- | -- | -- |
| 05/21/2020 05/21/20 | For Rent | $9,800 | 0.0% | -- |
| 01/31/2020 01/31/20 | Sold | $3,265,000 | +3.3% | $2,285 / Sq Ft |
| 01/01/2020 01/01/20 | Pending | -- | -- | -- |
| 12/10/2015 12/10/15 | For Sale | $3,160,000 | -- | $2,211 / Sq Ft |
Deed History
| Date | Type | Sale Price | Title Company |
|---|---|---|---|
| Deed | $3,037,385 | -- |
Similar Homes in the area
Source: Real Estate Board of New York (REBNY)
MLS Number: RLS11021161
APN: 1269-1434
- 45 W 54th St Unit 8A
- 45 W 54th St Unit 3 CD
- 35 W 54th St Unit 7
- 25 W 54th St Unit PH12A
- 25 W 54th St Unit PHB
- 25 W 54th St Unit 11E/12F
- 25 W 54th St Unit 7D
- 25 W 54th St Unit 8F
- 25 W 54th St Unit 7 CD
- 40 W 55th St Unit 6D
- 53 W 53rd St Unit 15D
- 53 W 53rd St Unit 31A
- 53 W 53rd St Unit 20C
- 53 W 53rd St Unit 49A
- 53 W 53rd St Unit 15 B
- 53 W 53rd St Unit 72B
- 53 W 53rd St Unit PH78
- 53 W 53rd St Unit 24D
- 53 W 53rd St Unit 15E
- 53 W 53rd St Unit 36BC
