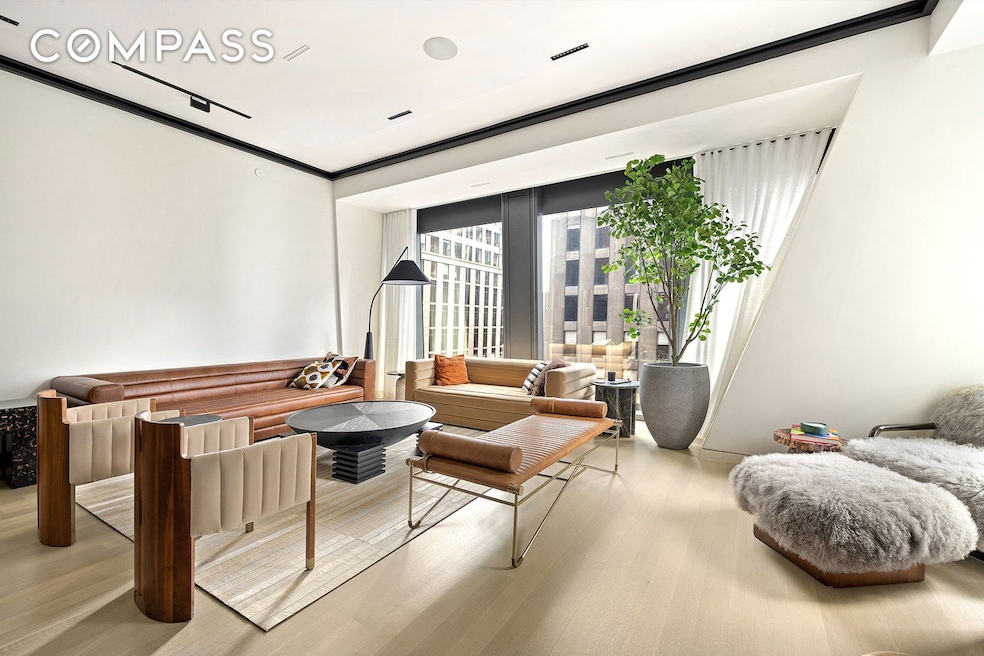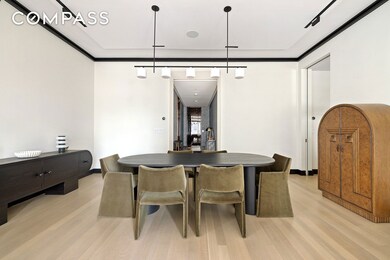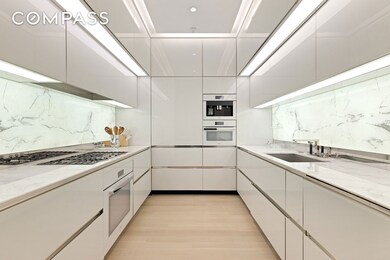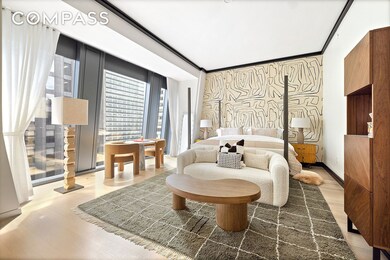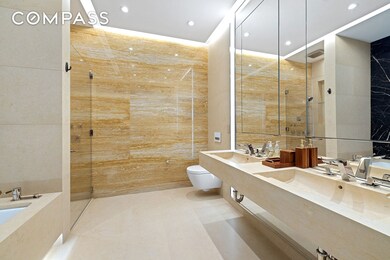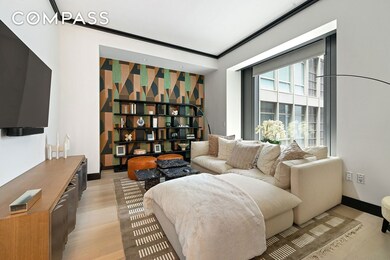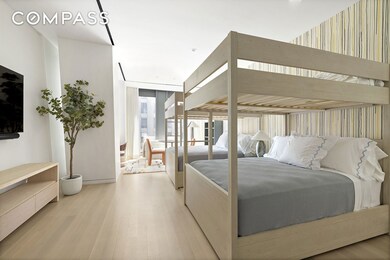53 W 53rd St, Unit 28D New York, NY 10019
Midtown NeighborhoodHighlights
- Indoor Pool
- 3-minute walk to 5 Avenue-53 Street
- Furnished
- P.S. 111 Adolph S. Ochs Rated A-
- Wood Flooring
- Central Heating and Cooling System
About This Home
Welcome to Residence 28D at 53 West 53rd Street — a fully furnished, never-before-lived-in home in one of Manhattan’s most iconic and architecturally significant towers. Perched on the 28th floor, this 2,691-square-foot, three-bedroom, three-and-a-half-bath residence offers soaring ceilings, floor-to-ceiling windows, and sweeping views of the city skyline. Designed by Jean Nouvel with interiors by Thierry Despont, every detail reflects refined luxury, from the solid oak flooring and custom lighting to the motorized Lutron shades and zoned climate control with humidification.The chef’s kitchen features Molteni cabinetry, statuary marble countertops, and integrated Miele and Sub-Zero appliances, while the spacious primary suite boasts a walk-in closet and spa-like bath with heated floors, a soaking tub, and a walk-in rain shower. Each additional bedroom includes its own en-suite bath and custom finishes.Residents of 53 West 53 enjoy over 30,000 square feet of amenities, including a wellness center, 65-foot lap pool, golf simulator, wine tasting room, library, and full-time concierge and doorman service. Set above MoMA and steps from Central Park and Fifth Avenue, Residence 28D offers a turnkey opportunity to live in one of the city’s most prestigious addresses.Co-exclusive with AA Management NYC
Condo Details
Home Type
- Condominium
Est. Annual Taxes
- $68,071
Year Built
- Built in 2018
Interior Spaces
- 2,691 Sq Ft Home
- Furnished
- Wood Flooring
- Laundry in unit
Bedrooms and Bathrooms
- 3 Bedrooms
Additional Features
- Indoor Pool
- Central Heating and Cooling System
Listing and Financial Details
- Property Available on 5/29/25
- Tax Block 01269
Community Details
Overview
- 145 Units
- High-Rise Condominium
- Midtown Central Subdivision
- 82-Story Property
Amenities
- Laundry Facilities
Map
About This Building
Source: Real Estate Board of New York (REBNY)
MLS Number: RLS20027428
APN: 1269-1381
- 53 W 53rd St Unit 33B
- 53 W 53rd St Unit 15D
- 53 W 53rd St Unit 20C
- 53 W 53rd St Unit 49A
- 53 W 53rd St Unit 15 B
- 53 W 53rd St Unit 72B
- 53 W 53rd St Unit PH78
- 53 W 53rd St Unit 24D
- 53 W 53rd St Unit 15E
- 53 W 53rd St Unit 36BC
- 53 W 53rd St Unit 50B
- 53 W 53rd St Unit 24A
- 53 W 53rd St Unit 71
- 53 W 53rd St Unit 66
- 53 W 53rd St Unit 32B
- 53 W 53rd St Unit 16F
- 53 W 53rd St Unit 60B
- 53 W 53rd St Unit 17B
- 15 W 53rd St Unit 30F
- 15 W 53rd St Unit 27E
