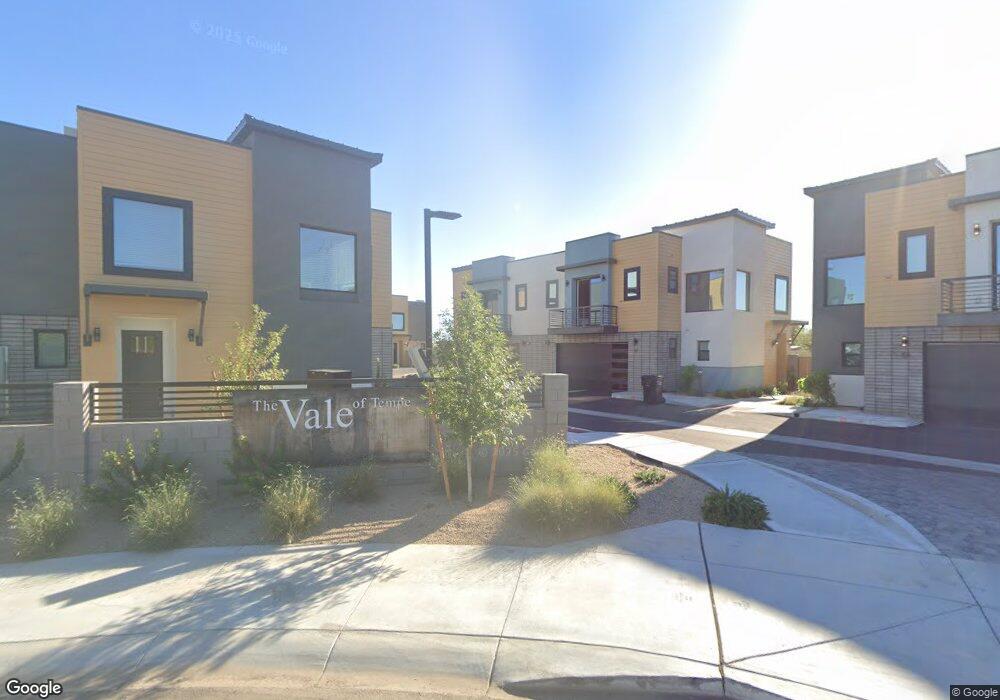53 W Thomas Ln Tempe, AZ 85281
Maple Ash NeighborhoodEstimated Value: $458,013 - $626,000
3
Beds
3
Baths
1,717
Sq Ft
$302/Sq Ft
Est. Value
About This Home
This home is located at 53 W Thomas Ln, Tempe, AZ 85281 and is currently estimated at $517,753, approximately $301 per square foot. 53 W Thomas Ln is a home located in Maricopa County with nearby schools including Geneva Epps Mosley Middle School, Tempe High School, and New School for the Arts & Academics.
Create a Home Valuation Report for This Property
The Home Valuation Report is an in-depth analysis detailing your home's value as well as a comparison with similar homes in the area
Home Values in the Area
Average Home Value in this Area
Tax History
| Year | Tax Paid | Tax Assessment Tax Assessment Total Assessment is a certain percentage of the fair market value that is determined by local assessors to be the total taxable value of land and additions on the property. | Land | Improvement |
|---|---|---|---|---|
| 2025 | $3,104 | $11,486 | -- | -- |
| 2024 | $1,140 | $10,940 | -- | -- |
| 2023 | $1,140 | $19,875 | $19,875 | $0 |
| 2022 | $1,038 | $12,610 | $2,520 | $10,090 |
Source: Public Records
Map
Nearby Homes
- 63 W 13th St Unit 63 & 69
- 1234 S Farmer Ave
- 1224 S Maple Ave Unit ABC
- 1218 S Farmer Ave
- 14 E 14th St
- 1190 S Maple Ave Unit 1
- 535 W 15th St
- 22 E 15th St
- 538 W 16th St
- 542 W 15th St
- 1101 S Farmer Ave
- 1226 S Roosevelt St
- 538 W 13th St
- 538 W 13th St Unit A
- 1215 S Judd St
- 522 W Howe St
- 117 W 10th St
- 620 W Howe St
- 948 S Ash Ave
- 942 S Ash Ave Unit 103
- 55 W Hudson Ln
- 55.5 W Hudson Ln
- 55 W Thomas Ln
- 61 W Hudson Ln
- 55 1/2 W Hudson Ln
- 1320 S Ash Ave Unit Main House
- 1320 S Ash Ave Unit Studio
- 1320 S Ash Ave
- 1316 S Ash Ave
- 1492 S Mill Ave Unit 114
- 1492 S Mill Ave Unit 108
- 1492 S Mill Ave Unit 101
- 1492 S Mill Ave Unit 113
- 1492 S Mill Ave Unit 107
- 1492 S Mill Ave Unit 303-305
- 1492 S Mill Ave Unit 305
- 1492 S Mill Ave Unit 303
- 1492 S Mill Ave Unit 213
- 1413 S Farmer Ave
- 42 W Thomas Ln
