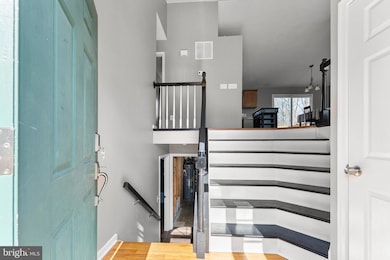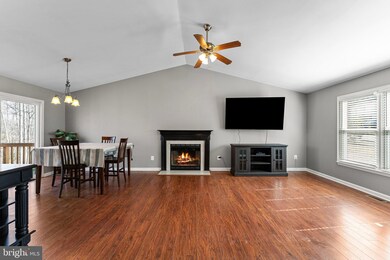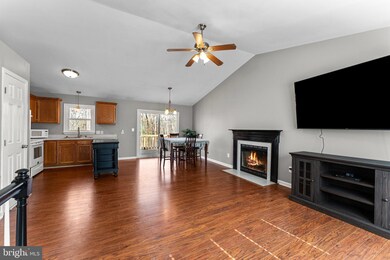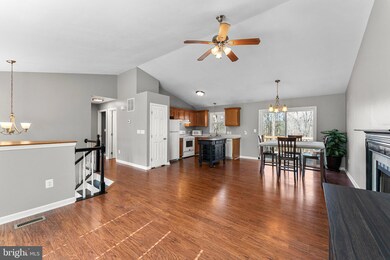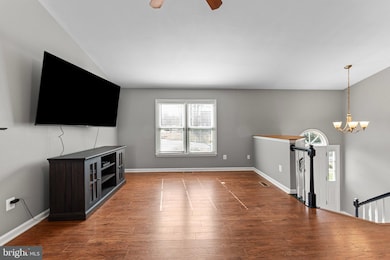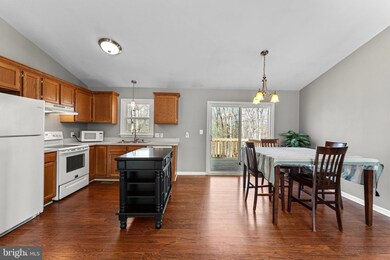
53 Willow Branch Place Fredericksburg, VA 22405
Leeland NeighborhoodEstimated payment $2,556/month
Highlights
- View of Trees or Woods
- Property is near a park
- Traditional Floor Plan
- Deck
- Wooded Lot
- Cathedral Ceiling
About This Home
Discover this charming single-family home featuring 1,800 sq. ft. of living space with an open floorplan and a wide stairwell for a dramatic entrance. This beautifully maintained home offers 2 full baths, a mudroom, and stylish updates throughout. Enjoy hardwood floors on the upper level and LVP flooring on the lower level. This home is designed with potential upper and lower level Primary Bedrooms.
Step outside to a fully fenced rear yard, complete with a deck and shed, perfect for outdoor living. Recent upgrades include a newer Roof, HVAC system, and water heater for peace of mind.
Move-in ready and freshly painted—don't miss this fantastic opportunity in a great location with nearby access to VRE and I95!
Home Details
Home Type
- Single Family
Est. Annual Taxes
- $2,930
Year Built
- Built in 1993
Lot Details
- 0.28 Acre Lot
- Chain Link Fence
- Wooded Lot
- Backs to Trees or Woods
- Back Yard Fenced and Front Yard
- Property is in very good condition
- Property is zoned R1
Parking
- Off-Street Parking
Home Design
- Split Foyer
- Vinyl Siding
- Concrete Perimeter Foundation
Interior Spaces
- Property has 2 Levels
- Traditional Floor Plan
- Crown Molding
- Cathedral Ceiling
- Gas Fireplace
- Double Pane Windows
- Window Treatments
- Window Screens
- Mud Room
- Family Room Off Kitchen
- Combination Kitchen and Dining Room
- Views of Woods
- Eat-In Kitchen
Flooring
- Wood
- Tile or Brick
- Luxury Vinyl Plank Tile
Bedrooms and Bathrooms
- En-Suite Primary Bedroom
- En-Suite Bathroom
Laundry
- Laundry Room
- Laundry on lower level
- Washer and Dryer Hookup
Finished Basement
- Walk-Out Basement
- Rear Basement Entry
- Basement with some natural light
Outdoor Features
- Deck
- Patio
- Shed
- Outbuilding
Location
- Property is near a park
Utilities
- Forced Air Heating System
- Electric Water Heater
- Cable TV Available
Community Details
- No Home Owners Association
- Hickory Ridge Subdivision
Listing and Financial Details
- Tax Lot 292
- Assessor Parcel Number 46G 3 292
Map
Home Values in the Area
Average Home Value in this Area
Tax History
| Year | Tax Paid | Tax Assessment Tax Assessment Total Assessment is a certain percentage of the fair market value that is determined by local assessors to be the total taxable value of land and additions on the property. | Land | Improvement |
|---|---|---|---|---|
| 2024 | $2,930 | $323,100 | $95,000 | $228,100 |
| 2023 | $2,746 | $290,600 | $90,000 | $200,600 |
| 2022 | $2,470 | $290,600 | $90,000 | $200,600 |
| 2021 | $2,142 | $220,800 | $65,000 | $155,800 |
| 2020 | $2,142 | $220,800 | $65,000 | $155,800 |
| 2019 | $2,100 | $207,900 | $65,000 | $142,900 |
| 2018 | $2,058 | $207,900 | $65,000 | $142,900 |
| 2017 | $2,096 | $211,700 | $65,000 | $146,700 |
| 2016 | $2,096 | $211,700 | $65,000 | $146,700 |
| 2015 | -- | $194,400 | $65,000 | $129,400 |
| 2014 | -- | $194,400 | $65,000 | $129,400 |
Property History
| Date | Event | Price | Change | Sq Ft Price |
|---|---|---|---|---|
| 04/08/2025 04/08/25 | Pending | -- | -- | -- |
| 04/02/2025 04/02/25 | For Sale | $415,000 | +35.2% | $231 / Sq Ft |
| 10/22/2021 10/22/21 | Sold | $307,000 | -2.5% | $171 / Sq Ft |
| 09/26/2021 09/26/21 | Pending | -- | -- | -- |
| 09/16/2021 09/16/21 | For Sale | $315,000 | 0.0% | $175 / Sq Ft |
| 08/15/2018 08/15/18 | Rented | $1,650 | -2.9% | -- |
| 08/15/2018 08/15/18 | Under Contract | -- | -- | -- |
| 07/24/2018 07/24/18 | For Rent | $1,700 | 0.0% | -- |
| 12/15/2015 12/15/15 | Sold | $222,000 | 0.0% | $222 / Sq Ft |
| 10/28/2015 10/28/15 | Pending | -- | -- | -- |
| 10/01/2015 10/01/15 | Price Changed | $222,000 | -1.3% | $222 / Sq Ft |
| 09/26/2015 09/26/15 | For Sale | $225,000 | 0.0% | $225 / Sq Ft |
| 09/01/2015 09/01/15 | Pending | -- | -- | -- |
| 07/25/2015 07/25/15 | For Sale | $225,000 | -- | $225 / Sq Ft |
Deed History
| Date | Type | Sale Price | Title Company |
|---|---|---|---|
| Warranty Deed | $307,000 | Attorney | |
| Warranty Deed | $222,000 | Rgs Title Llc | |
| Warranty Deed | $199,000 | -- | |
| Deed | $164,900 | -- | |
| Deed | $114,900 | -- |
Mortgage History
| Date | Status | Loan Amount | Loan Type |
|---|---|---|---|
| Open | $310,101 | New Conventional | |
| Previous Owner | $229,529 | Stand Alone Refi Refinance Of Original Loan | |
| Previous Owner | $229,326 | VA | |
| Previous Owner | $206,671 | VA | |
| Previous Owner | $208,209 | VA | |
| Previous Owner | $199,000 | VA | |
| Previous Owner | $164,900 | No Value Available | |
| Previous Owner | $113,400 | No Value Available |
Similar Homes in Fredericksburg, VA
Source: Bright MLS
MLS Number: VAST2037430
APN: 46G-3-292
- 20 Cessna Ln
- 3 Cherry Laurel Dr
- 8 Acacia Ct
- 10 Piper Place
- 306 Arboretum Ln
- 0 Cambridge Unit VAST2034476
- 20 Colemans Mill Dr
- 9 Canberra Ct
- 10 Dabney Ct
- 123 Hunton Dr
- 26 Woodford Dr
- 25 Torrice Ln
- 1245 Thomas Jefferson Place
- 49 Stafford Indians Ln
- 105 Adelaide Ct
- 5 Glen Allen Ct
- 161 Bush Hill Ct
- 46 Hunton Dr
- 75 Portland Dr
- 365 Portland Dr

