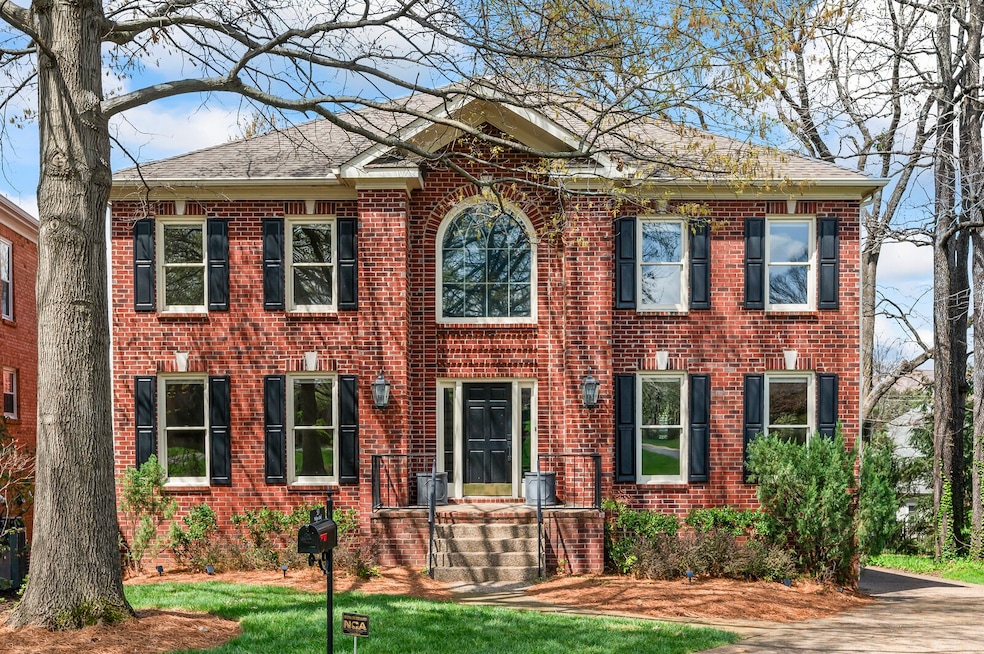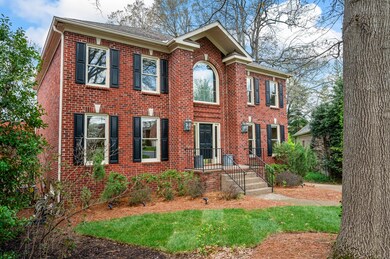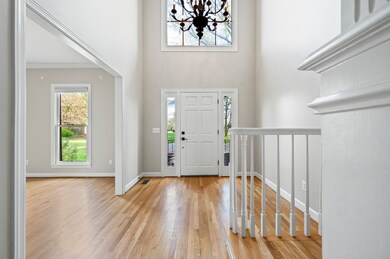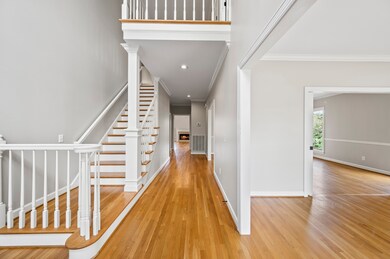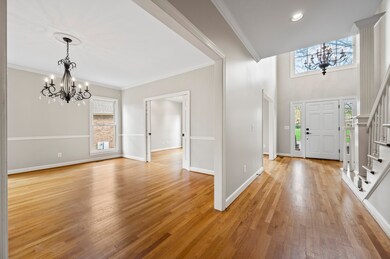
53 Wyn Oak Nashville, TN 37205
Green Hills NeighborhoodEstimated payment $8,150/month
Highlights
- Traditional Architecture
- Double Oven
- Walk-In Closet
- Separate Formal Living Room
- 4 Car Attached Garage
- Cooling Available
About This Home
Welcome to the quintessential family home, nestled in a peaceful cul-de-sac within the highly sought-after gated community of Whitworth. This traditional residence offers a blend of comfort and elegance with 5 spacious bedrooms, 3 full baths, and 2 half baths. Notable features include master suites on both the main and upper levels, along with 4 distinct living areas: a formal living room, a cozy family room, an upstairs den, and a lower-level rec room. The versatile lower level also offers a flex space ideal for a home office or workout room. For car enthusiasts or those in need of ample storage, the lower level includes a 4-car tandem garage. The main level also boasts a formal dining room and an eat-in kitchen with a walk-in pantry and plantation shutters. The master suite is a luxurious retreat, featuring his-and-hers walk-in closets, double vanities, and a separate shower and bathtub. For added convenience, washer and dryer hookups are available on every level of the home. Step outside to enjoy a park-like view with ample green space directly across the street. The expansive outdoor area includes a two-level patio, and a full driveway leading to rear garage access. The upper-level covered patio features a brand-new awning (installed in 2024), perfect for year-round relaxation. The yard is equipped with an irrigation system, new landscaping (installed in 2021), and fresh sod added in 2025. Lawn care and landscaping maintenance are provided by the Whitworth HOA, ensuring a low-maintenance lifestyle. 53 Wyn Oak offers the perfect combination of luxury and tranquility in a serene, park-like neighborhood, all while providing easy access to the West End corridor, I-440, and West Nashville. Make this your forever home today!
Listing Agent
Duck River Realty Brokerage Phone: 6158563171 License # 284195 Listed on: 04/07/2025
Home Details
Home Type
- Single Family
Est. Annual Taxes
- $7,867
Year Built
- Built in 1994
Lot Details
- 8,276 Sq Ft Lot
- Lot Dimensions are 40 x 136
HOA Fees
- $465 Monthly HOA Fees
Parking
- 4 Car Attached Garage
Home Design
- Traditional Architecture
- Brick Exterior Construction
- Asphalt Roof
Interior Spaces
- Property has 3 Levels
- Gas Fireplace
- Separate Formal Living Room
- Storage
- Attic Fan
- Finished Basement
Kitchen
- Double Oven
- Microwave
- Dishwasher
Flooring
- Carpet
- Tile
Bedrooms and Bathrooms
- 5 Bedrooms | 1 Main Level Bedroom
- Walk-In Closet
Laundry
- Dryer
- Washer
Home Security
- Home Security System
- Fire and Smoke Detector
Outdoor Features
- Patio
Schools
- Eakin Elementary School
- West End Middle School
- Hillsboro Comp High School
Utilities
- Cooling Available
- Central Heating
- Heating System Uses Natural Gas
- Underground Utilities
Listing and Financial Details
- Assessor Parcel Number 104140G08100CO
Community Details
Overview
- Association fees include ground maintenance
- Whitworth Subdivision
Recreation
- Trails
Map
Home Values in the Area
Average Home Value in this Area
Tax History
| Year | Tax Paid | Tax Assessment Tax Assessment Total Assessment is a certain percentage of the fair market value that is determined by local assessors to be the total taxable value of land and additions on the property. | Land | Improvement |
|---|---|---|---|---|
| 2024 | $7,867 | $241,750 | $43,750 | $198,000 |
| 2023 | $7,867 | $241,750 | $43,750 | $198,000 |
| 2022 | $9,157 | $241,750 | $43,750 | $198,000 |
| 2021 | $7,949 | $241,750 | $43,750 | $198,000 |
| 2020 | $7,918 | $187,575 | $43,750 | $143,825 |
| 2019 | $5,918 | $187,575 | $43,750 | $143,825 |
Property History
| Date | Event | Price | Change | Sq Ft Price |
|---|---|---|---|---|
| 07/01/2025 07/01/25 | Pending | -- | -- | -- |
| 06/09/2025 06/09/25 | Price Changed | $1,300,000 | -7.1% | $258 / Sq Ft |
| 05/12/2025 05/12/25 | Price Changed | $1,400,000 | -11.9% | $278 / Sq Ft |
| 04/25/2025 04/25/25 | Price Changed | $1,590,000 | -5.6% | $316 / Sq Ft |
| 04/07/2025 04/07/25 | For Sale | $1,685,000 | +79.7% | $335 / Sq Ft |
| 09/14/2019 09/14/19 | Sold | $937,500 | -3.8% | $203 / Sq Ft |
| 07/29/2019 07/29/19 | Pending | -- | -- | -- |
| 07/27/2019 07/27/19 | For Sale | $975,000 | +37.3% | $211 / Sq Ft |
| 05/24/2019 05/24/19 | Sold | $710,000 | -16.5% | $142 / Sq Ft |
| 05/10/2019 05/10/19 | Pending | -- | -- | -- |
| 01/17/2019 01/17/19 | For Sale | $849,900 | -- | $170 / Sq Ft |
Purchase History
| Date | Type | Sale Price | Title Company |
|---|---|---|---|
| Warranty Deed | $937,500 | Ark Title Group Llc | |
| Warranty Deed | $710,000 | Chapman & Rosenthal Ttl Inc | |
| Warranty Deed | $785,000 | Cumberland Title | |
| Interfamily Deed Transfer | -- | -- | |
| Warranty Deed | $549,500 | -- | |
| Deed | $75,000 | -- | |
| Deed | $300,640 | -- |
Mortgage History
| Date | Status | Loan Amount | Loan Type |
|---|---|---|---|
| Open | $250,000 | New Conventional | |
| Open | $890,000 | New Conventional | |
| Previous Owner | $417,000 | Unknown | |
| Previous Owner | $417,000 | New Conventional | |
| Previous Owner | $50,000 | Credit Line Revolving | |
| Previous Owner | $322,700 | New Conventional | |
| Previous Owner | $31,000 | Credit Line Revolving | |
| Previous Owner | $353,300 | Unknown | |
| Previous Owner | $75,000 | Credit Line Revolving | |
| Previous Owner | $400,000 | No Value Available |
Similar Homes in Nashville, TN
Source: Realtracs
MLS Number: 2814824
APN: 104-14-0G-081-00
- 1 Warwick Ln
- 95 Victoria Park
- 46 Green View
- 35 Erwin Ct
- 316 Whitworth Way
- 801 Lancaster Way
- 53 Whitworth Blvd
- 37 Erwin Ct
- 2741 Linmar Ave
- 613 Chesterfield Way
- 609 Chesterfield Way
- 2222 30th Ave S
- 338 Elmington Ave
- 2806 Marlin Ave
- 512 Chesterfield Ave Unit C7
- 3619 Valley Vista Rd
- 205 Belclaire Place
- 2907 Compton Rd
- 2828 Woodlawn Dr Unit 10
- 56 Old Club Ct
