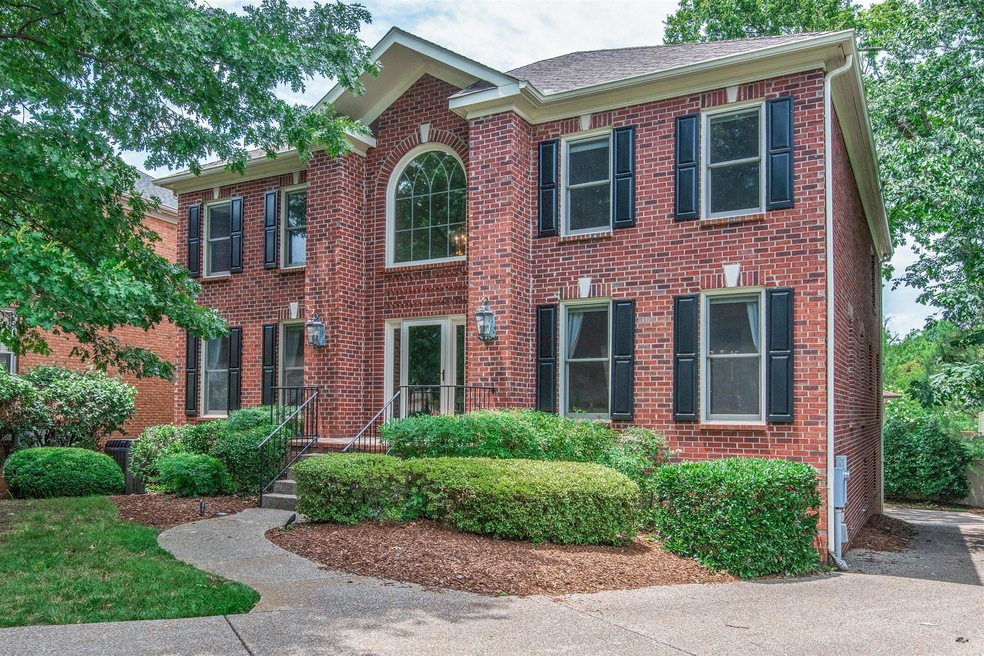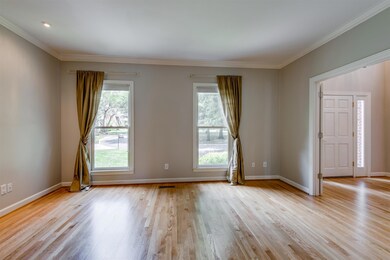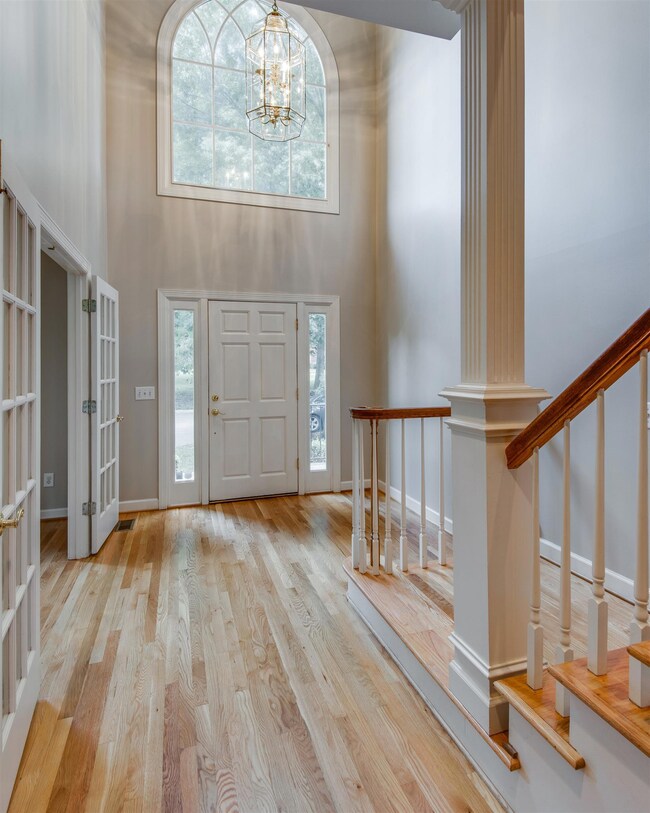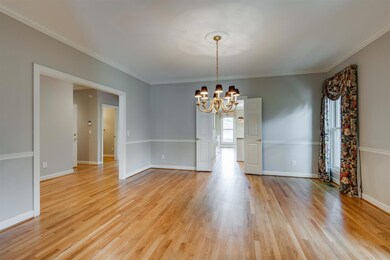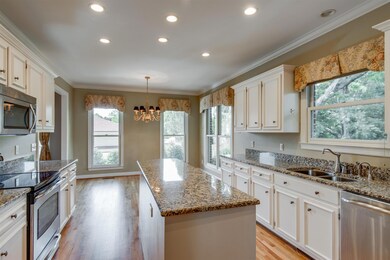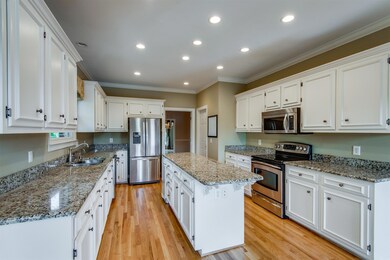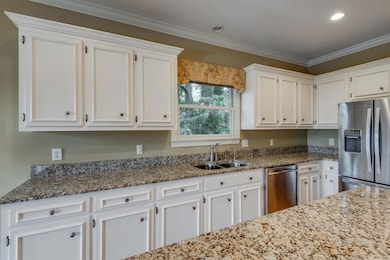
53 Wyn Oak Nashville, TN 37205
Green Hills NeighborhoodHighlights
- Traditional Architecture
- 1 Fireplace
- Covered patio or porch
- Wood Flooring
- Separate Formal Living Room
- 4 Car Attached Garage
About This Home
As of September 2019Prime location in the prestigious gated Whitworth neighborhood. Wonderful family home with 2 master suites, 2 laundry rooms, teen/in-law suite, eat in kitchen, SS appliances and 4-car garage. All hardwoods recently refinished. Covered porch and deck.
Last Agent to Sell the Property
French King Fine Properties License # 272967 Listed on: 01/17/2019
Home Details
Home Type
- Single Family
Est. Annual Taxes
- $5,918
Year Built
- Built in 1994
Lot Details
- 8,276 Sq Ft Lot
- Irrigation
HOA Fees
- $295 Monthly HOA Fees
Parking
- 4 Car Attached Garage
- Basement Garage
- Garage Door Opener
Home Design
- Traditional Architecture
- Brick Exterior Construction
- Shingle Roof
- Wood Siding
Interior Spaces
- Property has 3 Levels
- Ceiling Fan
- 1 Fireplace
- Separate Formal Living Room
- Interior Storage Closet
- Attic Fan
- Finished Basement
Kitchen
- <<microwave>>
- Dishwasher
- Trash Compactor
- Disposal
Flooring
- Wood
- Carpet
- Tile
Bedrooms and Bathrooms
- 5 Bedrooms | 1 Main Level Bedroom
- In-Law or Guest Suite
Home Security
- Home Security System
- Storm Doors
- Fire and Smoke Detector
Outdoor Features
- Covered Deck
- Covered patio or porch
Schools
- Eakin Elementary School
- West End Middle School
- Hillsboro Comp High School
Utilities
- Cooling Available
- Central Heating
- Underground Utilities
- Water Dispenser
Listing and Financial Details
- Assessor Parcel Number 104140G08100CO
Community Details
Overview
- Whitworth Subdivision
Recreation
- Trails
Ownership History
Purchase Details
Home Financials for this Owner
Home Financials are based on the most recent Mortgage that was taken out on this home.Purchase Details
Home Financials for this Owner
Home Financials are based on the most recent Mortgage that was taken out on this home.Purchase Details
Home Financials for this Owner
Home Financials are based on the most recent Mortgage that was taken out on this home.Purchase Details
Purchase Details
Home Financials for this Owner
Home Financials are based on the most recent Mortgage that was taken out on this home.Purchase Details
Purchase Details
Similar Homes in Nashville, TN
Home Values in the Area
Average Home Value in this Area
Purchase History
| Date | Type | Sale Price | Title Company |
|---|---|---|---|
| Warranty Deed | $937,500 | Ark Title Group Llc | |
| Warranty Deed | $710,000 | Chapman & Rosenthal Ttl Inc | |
| Warranty Deed | $785,000 | Cumberland Title | |
| Interfamily Deed Transfer | -- | -- | |
| Warranty Deed | $549,500 | -- | |
| Deed | $75,000 | -- | |
| Deed | $300,640 | -- |
Mortgage History
| Date | Status | Loan Amount | Loan Type |
|---|---|---|---|
| Open | $250,000 | New Conventional | |
| Open | $890,000 | New Conventional | |
| Previous Owner | $417,000 | Unknown | |
| Previous Owner | $417,000 | New Conventional | |
| Previous Owner | $50,000 | Credit Line Revolving | |
| Previous Owner | $322,700 | New Conventional | |
| Previous Owner | $31,000 | Credit Line Revolving | |
| Previous Owner | $353,300 | Unknown | |
| Previous Owner | $75,000 | Credit Line Revolving | |
| Previous Owner | $400,000 | No Value Available |
Property History
| Date | Event | Price | Change | Sq Ft Price |
|---|---|---|---|---|
| 07/01/2025 07/01/25 | Pending | -- | -- | -- |
| 06/09/2025 06/09/25 | Price Changed | $1,300,000 | -7.1% | $258 / Sq Ft |
| 05/12/2025 05/12/25 | Price Changed | $1,400,000 | -11.9% | $278 / Sq Ft |
| 04/25/2025 04/25/25 | Price Changed | $1,590,000 | -5.6% | $316 / Sq Ft |
| 04/07/2025 04/07/25 | For Sale | $1,685,000 | +79.7% | $335 / Sq Ft |
| 09/14/2019 09/14/19 | Sold | $937,500 | -3.8% | $203 / Sq Ft |
| 07/29/2019 07/29/19 | Pending | -- | -- | -- |
| 07/27/2019 07/27/19 | For Sale | $975,000 | +37.3% | $211 / Sq Ft |
| 05/24/2019 05/24/19 | Sold | $710,000 | -16.5% | $142 / Sq Ft |
| 05/10/2019 05/10/19 | Pending | -- | -- | -- |
| 01/17/2019 01/17/19 | For Sale | $849,900 | -- | $170 / Sq Ft |
Tax History Compared to Growth
Tax History
| Year | Tax Paid | Tax Assessment Tax Assessment Total Assessment is a certain percentage of the fair market value that is determined by local assessors to be the total taxable value of land and additions on the property. | Land | Improvement |
|---|---|---|---|---|
| 2024 | $7,867 | $241,750 | $43,750 | $198,000 |
| 2023 | $7,867 | $241,750 | $43,750 | $198,000 |
| 2022 | $9,157 | $241,750 | $43,750 | $198,000 |
| 2021 | $7,949 | $241,750 | $43,750 | $198,000 |
| 2020 | $7,918 | $187,575 | $43,750 | $143,825 |
| 2019 | $5,918 | $187,575 | $43,750 | $143,825 |
Agents Affiliated with this Home
-
Travis Kitchen
T
Seller's Agent in 2025
Travis Kitchen
Duck River Realty
(615) 856-3171
15 Total Sales
-
Crystal Lethcoe

Seller's Agent in 2019
Crystal Lethcoe
Regal Realty Group
(615) 618-0990
7 in this area
48 Total Sales
-
Lisa Fernandez-Wilson

Seller's Agent in 2019
Lisa Fernandez-Wilson
French King Fine Properties
(615) 478-3632
10 in this area
49 Total Sales
-
Laura Stroud

Seller Co-Listing Agent in 2019
Laura Stroud
French King Fine Properties
(615) 330-5811
11 in this area
48 Total Sales
-
Keri Cannon

Buyer's Agent in 2019
Keri Cannon
Fridrich & Clark Realty
(615) 482-1593
9 in this area
100 Total Sales
Map
Source: Realtracs
MLS Number: 2004143
APN: 104-14-0G-081-00
- 95 Victoria Park
- 327 Whitworth Way
- 46 Green View
- 35 Erwin Ct
- 316 Whitworth Way
- 801 Lancaster Way
- 53 Whitworth Blvd
- 519 Chesterfield Ave Unit 1
- 37 Erwin Ct
- 2741 Linmar Ave
- 2729 Linmar Ave Unit 17
- 613 Chesterfield Way
- 609 Chesterfield Way
- 338 Elmington Ave
- 2802 Marlin Ave
- 2806 Marlin Ave
- 512 Chesterfield Ave Unit C7
- 3619 Valley Vista Rd
- 205 Belclaire Place
- 2800 Marlin Ave
