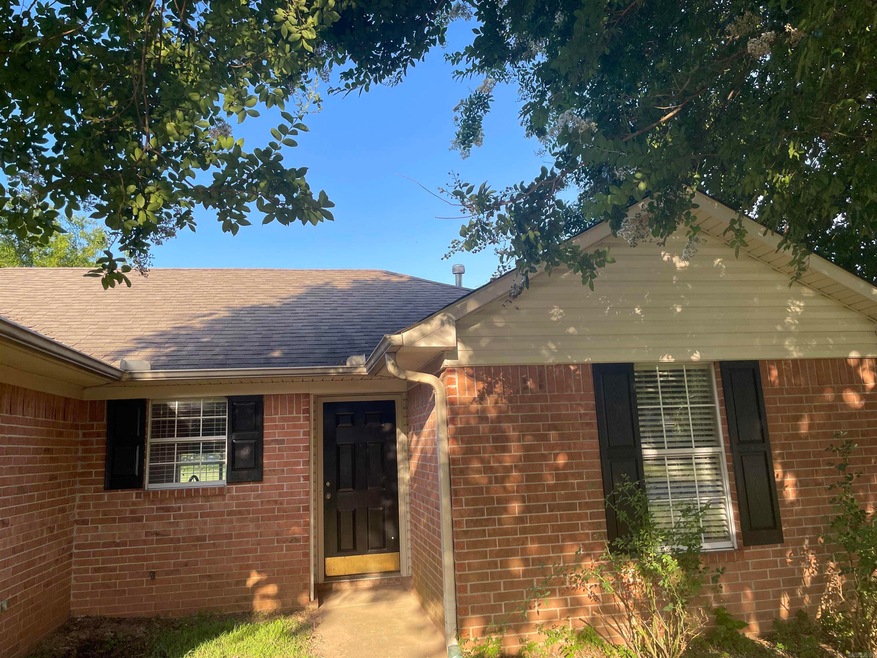
UNDER CONTRACT
$5K PRICE INCREASE
530 Cherub Dr Conway, AR 72034
Downtown Conway NeighborhoodEstimated payment $1,169/month
Total Views
1,491
3
Beds
2
Baths
1,144
Sq Ft
$170
Price per Sq Ft
Highlights
- Traditional Architecture
- Granite Countertops
- Walk-In Closet
- Jim Stone Elementary School Rated A-
- Built-in Bookshelves
- Laundry Room
About This Home
Looking for a great home in west Conway, this could be it!! This home has vinyl flooring throughout, recess lighting, granite kitchen countertops and a large back yard. Schedule your showing today!!
Home Details
Home Type
- Single Family
Est. Annual Taxes
- $1,284
Year Built
- Built in 2000
Lot Details
- 7,405 Sq Ft Lot
- Level Lot
- Cleared Lot
Home Design
- Traditional Architecture
- Slab Foundation
- Architectural Shingle Roof
Interior Spaces
- 1,144 Sq Ft Home
- 1-Story Property
- Built-in Bookshelves
- Ceiling Fan
- Open Floorplan
- Vinyl Flooring
- Fire and Smoke Detector
Kitchen
- Electric Range
- Stove
- Microwave
- Plumbed For Ice Maker
- Dishwasher
- Granite Countertops
- Disposal
Bedrooms and Bathrooms
- 3 Bedrooms
- Walk-In Closet
- 2 Full Bathrooms
Laundry
- Laundry Room
- Washer Hookup
Parking
- 2 Car Garage
- Automatic Garage Door Opener
Utilities
- Central Heating and Cooling System
- Underground Utilities
- Co-Op Electric
- Electric Water Heater
Map
Create a Home Valuation Report for This Property
The Home Valuation Report is an in-depth analysis detailing your home's value as well as a comparison with similar homes in the area
Home Values in the Area
Average Home Value in this Area
Tax History
| Year | Tax Paid | Tax Assessment Tax Assessment Total Assessment is a certain percentage of the fair market value that is determined by local assessors to be the total taxable value of land and additions on the property. | Land | Improvement |
|---|---|---|---|---|
| 2024 | $1,226 | $31,080 | $3,800 | $27,280 |
| 2023 | $1,167 | $23,070 | $3,800 | $19,270 |
| 2022 | $779 | $23,070 | $3,800 | $19,270 |
| 2021 | $1,104 | $23,070 | $3,800 | $19,270 |
| 2020 | $1,004 | $19,840 | $3,800 | $16,040 |
| 2019 | $1,004 | $19,840 | $3,800 | $16,040 |
| 2018 | $1,004 | $19,840 | $3,800 | $16,040 |
| 2017 | $1,004 | $19,840 | $3,800 | $16,040 |
| 2016 | $1,004 | $19,840 | $3,800 | $16,040 |
| 2015 | $949 | $18,750 | $3,800 | $14,950 |
| 2014 | $949 | $18,750 | $3,800 | $14,950 |
Source: Public Records
Property History
| Date | Event | Price | Change | Sq Ft Price |
|---|---|---|---|---|
| 07/08/2025 07/08/25 | Price Changed | $195,000 | +2.6% | $170 / Sq Ft |
| 07/08/2025 07/08/25 | For Sale | $190,000 | -- | $166 / Sq Ft |
Source: Cooperative Arkansas REALTORS® MLS
Purchase History
| Date | Type | Sale Price | Title Company |
|---|---|---|---|
| Warranty Deed | $168,500 | Faulkner County Title | |
| Warranty Deed | -- | -- | |
| Warranty Deed | $75,000 | -- | |
| Deed | $73,000 | -- |
Source: Public Records
Mortgage History
| Date | Status | Loan Amount | Loan Type |
|---|---|---|---|
| Open | $151,650 | New Conventional | |
| Closed | $151,650 | New Conventional | |
| Previous Owner | $265,607 | Commercial |
Source: Public Records
Similar Homes in Conway, AR
Source: Cooperative Arkansas REALTORS® MLS
MLS Number: 25026815
APN: 712-12056-010
Nearby Homes
- 650 Hogan Ln
- Lot 2 Goddard Addition Hogan Ln
- 3910 Orchard Heights Dr
- 2915 Orchard View Dr
- 2925 Orchard View Dr
- 820 Hogan Ln
- 3770 Prince St
- 818 Mallard Ln
- 5 Westin Dr
- 10912 John Mason Dr
- 10916 John Mason Dr
- 11008 John Mason Dr
- 11000 John Mason Dr
- 11004 John Mason Dr
- 10920 John Mason Dr
- 1045 Edinburgh Dr
- 110 Highland Park
- 115 Las Colinas St
- 1100 Edinburgh Dr
- 4830 Edgewood Park
- 407B Mildred St
- 1600 Westlake Dr
- 1601 Hogan Ln
- 2801 Timberpeg Ct
- 3020-3044 Donnell Ridge Rd
- 901 S Salem Rd
- 2600 College Ave
- 2840 Dave Ward Dr
- 3400 Irby Dr
- 2730 Dave Ward Dr
- 46 Smoking Oaks Rd
- 831 Nutters Chapel Rd
- 2125 Hairston St
- 2345 Remington Rd
- 300 S Donaghey Ave
- 1930 College Ave
- 2215 Dave Ward Dr
- 1221 Watkins St
- 835 S Donaghey Ave
- 3300 Pebble Beach Rd






