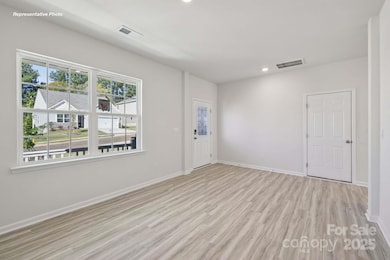530 Dazzle Loop Newton, NC 28658
Estimated payment $2,556/month
Highlights
- Under Construction
- Community Pool
- 2 Car Attached Garage
- Maiden Middle School Rated A-
- Covered Patio or Porch
- Community Playground
About This Home
The Winston is a gorgeous, two-story home that boasts an impressive level of comfort, luxury, and style. The home offers four bedrooms, 3.5 bathrooms and a two-car garage. Upon entering the home, you’ll be greeted by an inviting foyer connecting to a spacious dining room, then leading into the center of the home. This open-planned space features a large living room, and functional kitchen. The gourmet kitchen is equipped with stainless steel appliances, ample cabinet space, and a large island with a breakfast bar, which is perfect for cooking or casual dining. Adjacent to the kitchen is the spacious primary suite, complete with a large walk-in closet and private bathroom. Upstairs, there is another primary bedroom with two walk-in closets and private bathroom. The Winston plan has a loft area upstairs, flexible space that can be a media room or playroom. There are two further bedrooms and another full bathroom. This home is perfect for multigenerational living with dual primary suites!
Listing Agent
DR Horton Inc Brokerage Email: mcwilhelm@drhorton.com License #314240 Listed on: 10/21/2025

Co-Listing Agent
DR Horton Inc Brokerage Email: mcwilhelm@drhorton.com License #283469
Open House Schedule
-
Saturday, November 08, 202511:00 am to 5:00 pm11/8/2025 11:00:00 AM +00:0011/8/2025 5:00:00 PM +00:00Add to Calendar
-
Sunday, November 09, 20251:00 to 5:00 pm11/9/2025 1:00:00 PM +00:0011/9/2025 5:00:00 PM +00:00Add to Calendar
Home Details
Home Type
- Single Family
Year Built
- Built in 2025 | Under Construction
HOA Fees
- $83 Monthly HOA Fees
Parking
- 2 Car Attached Garage
- Driveway
Home Design
- Home is estimated to be completed on 1/14/26
- Slab Foundation
- Vinyl Siding
- Stone Veneer
Interior Spaces
- 2-Story Property
- Gas Log Fireplace
- Laundry Room
Kitchen
- Gas Range
- Microwave
- Dishwasher
- Disposal
Bedrooms and Bathrooms
Schools
- Oakwood Elementary School
- Maiden High School
Utilities
- Central Heating and Cooling System
- Heating System Uses Natural Gas
- Electric Water Heater
Additional Features
- Covered Patio or Porch
- Property is zoned R3
Listing and Financial Details
- Assessor Parcel Number 373009261834
Community Details
Overview
- Sentury Management Association
- Built by D.R. Horton
- The Falls At Newton Subdivision, Winston C Floorplan
- Mandatory home owners association
Recreation
- Community Playground
- Community Pool
Map
Home Values in the Area
Average Home Value in this Area
Property History
| Date | Event | Price | List to Sale | Price per Sq Ft |
|---|---|---|---|---|
| 10/22/2025 10/22/25 | For Sale | $395,000 | -- | $154 / Sq Ft |
Source: Canopy MLS (Canopy Realtor® Association)
MLS Number: 4314747
- 1780 Falls Cove Rd
- 522 Dazzle Loop
- 1772 Falls Cove Rd
- 476 Janie Loop
- 470 Janie Loop
- 438 Janie Loop
- Hanover Plan at The Falls at Newton
- Cali Plan at The Falls at Newton
- Robie Plan at The Falls at Newton
- Winston Plan at The Falls at Newton
- Freeport Plan at The Falls at Newton
- Belhaven Plan at The Falls at Newton
- Macon Plan at The Falls at Newton
- Penwell Plan at The Falls at Newton
- Hayden Plan at The Falls at Newton
- Aria Plan at The Falls at Newton
- Darwin Plan at The Falls at Newton
- Wilmington Plan at The Falls at Newton
- 0 Old Conover-Startown Rd
- 204 Shannonbrook Dr
- 1326 N Frye Ave Unit B
- 206 W 15th St Unit 2
- 132 E 12th St Unit One Bedroom Apt
- 745 Boundary Rd
- 900 Ac Little Dr
- 204 W 19th St
- 202 W 19th St
- 1212 Beechwood Dr
- 904 8th Ave SW
- 319 7th Street Place SW
- 319 7th Street Place SW Unit D-2
- 800 Saint James Church Rd
- 3062 12th Ave SE
- 2001 Startown Rd
- 2101-2051 21st St SE
- 102 Brandywine Dr NE Unit D6
- 1680 Farmington Hills Dr
- 2354 Mosteller Estate Ave SE
- 3777 Sedgefield Dr
- 811 17th Avenue Dr SE






