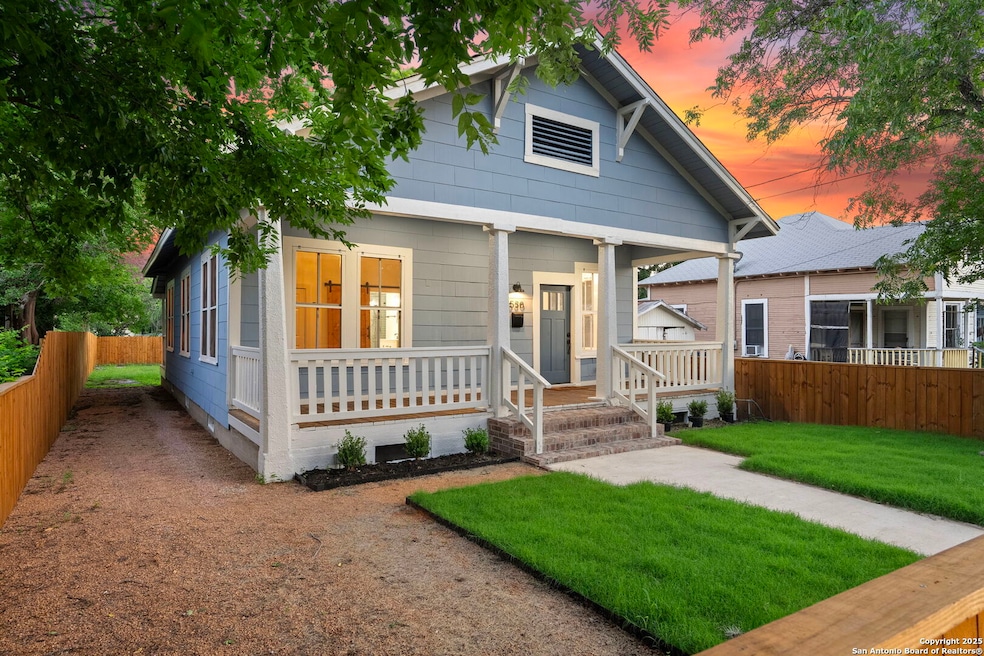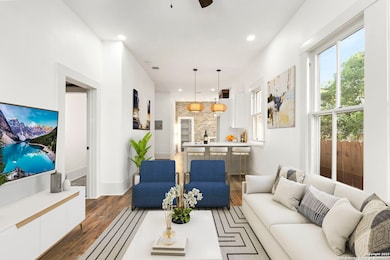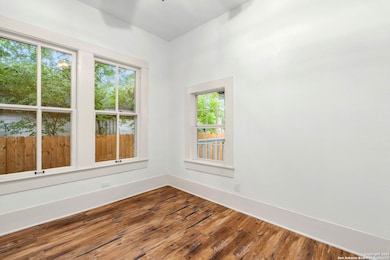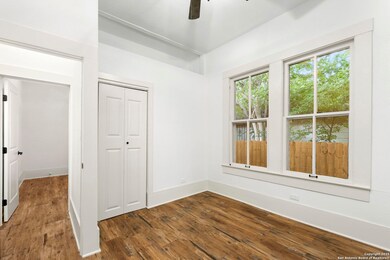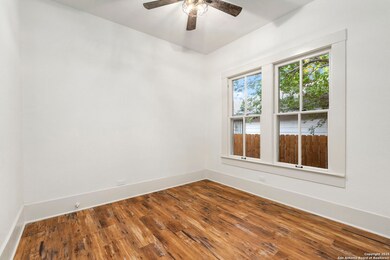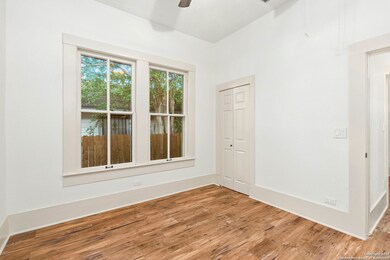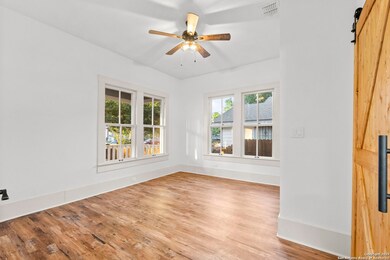
530 Denver Blvd San Antonio, TX 78210
Denver Heights NeighborhoodHighlights
- Mature Trees
- Attic
- Covered patio or porch
- Wood Flooring
- Solid Surface Countertops
- 5-minute walk to Denver Heights Park
About This Home
As of April 2025WOW! Discover the perfect blend of charm and modern living with this beautifully renovated 3-bedroom, 2-bath home in the heart of Denver Heights. From the moment you arrive, the freshly landscaped yard, full-width front porch, and newly painted exterior create an inviting first impression. Inside, the open-concept layout features a stunning kitchen with a brick accent wall, wood accents, designer lighting, and brand-new appliances, including a stove, microwave, and dishwasher. The spacious primary suite offers a spa-like bath with dual sinks and a tiled walk-in shower, while the additional bedrooms provide flexibility for guests or a home office. Outside, enjoy a private oasis with a covered porch and a spacious backyard, all enclosed by a new fence. With its close proximity to downtown attractions, modern updates, and welcoming design, this home is ideal for personal use or as a high-potential Airbnb or temporary rental property. Featuring an automatic driveway gate, extended crushed granite driveway, and thoughtful updates throughout, this move-in ready gem offers the best of downtown living. Schedule your showing today!
Home Details
Home Type
- Single Family
Est. Annual Taxes
- $4,978
Year Built
- Built in 1920
Lot Details
- 5,314 Sq Ft Lot
- Wire Fence
- Mature Trees
Home Design
- Composition Roof
- Asbestos Siding
- Masonry
Interior Spaces
- 1,624 Sq Ft Home
- Property has 1 Level
- Ceiling Fan
- Window Treatments
- Combination Dining and Living Room
- Attic
Kitchen
- Stove
- Cooktop<<rangeHoodToken>>
- <<microwave>>
- Ice Maker
- Solid Surface Countertops
- Disposal
Flooring
- Wood
- Ceramic Tile
Bedrooms and Bathrooms
- 3 Bedrooms
- 2 Full Bathrooms
Laundry
- Laundry on main level
- Washer Hookup
Outdoor Features
- Covered patio or porch
Schools
- Herff Elementary School
- Poe Middle School
- Brackenrdg High School
Utilities
- Central Heating and Cooling System
- Electric Water Heater
- Cable TV Available
Community Details
- Denver Heights Subdivision
Listing and Financial Details
- Legal Lot and Block 12 / 46
- Assessor Parcel Number 016310460120
- Seller Concessions Offered
Ownership History
Purchase Details
Purchase Details
Home Financials for this Owner
Home Financials are based on the most recent Mortgage that was taken out on this home.Purchase Details
Purchase Details
Similar Homes in San Antonio, TX
Home Values in the Area
Average Home Value in this Area
Purchase History
| Date | Type | Sale Price | Title Company |
|---|---|---|---|
| Deed In Lieu Of Foreclosure | -- | -- | |
| Deed | -- | American Title Company | |
| Warranty Deed | -- | First American Title | |
| Warranty Deed | -- | First American Title | |
| Interfamily Deed Transfer | -- | None Available |
Mortgage History
| Date | Status | Loan Amount | Loan Type |
|---|---|---|---|
| Previous Owner | $229,500 | New Conventional |
Property History
| Date | Event | Price | Change | Sq Ft Price |
|---|---|---|---|---|
| 04/03/2025 04/03/25 | Sold | -- | -- | -- |
| 03/12/2025 03/12/25 | Pending | -- | -- | -- |
| 01/07/2025 01/07/25 | For Sale | $285,000 | -5.0% | $175 / Sq Ft |
| 10/31/2024 10/31/24 | For Sale | $300,000 | +58.0% | $185 / Sq Ft |
| 07/07/2023 07/07/23 | Sold | -- | -- | -- |
| 06/26/2023 06/26/23 | Pending | -- | -- | -- |
| 06/05/2023 06/05/23 | Price Changed | $189,900 | -5.0% | $117 / Sq Ft |
| 04/11/2023 04/11/23 | For Sale | $199,999 | -- | $123 / Sq Ft |
Tax History Compared to Growth
Tax History
| Year | Tax Paid | Tax Assessment Tax Assessment Total Assessment is a certain percentage of the fair market value that is determined by local assessors to be the total taxable value of land and additions on the property. | Land | Improvement |
|---|---|---|---|---|
| 2023 | $4,978 | $217,630 | $108,600 | $109,030 |
| 2022 | $5,279 | $194,830 | $85,920 | $108,910 |
| 2021 | $4,840 | $173,250 | $71,020 | $102,230 |
| 2020 | $4,544 | $128,000 | $58,450 | $69,550 |
| 2019 | $3,646 | $127,220 | $46,760 | $80,460 |
| 2018 | $3,724 | $131,220 | $46,760 | $84,460 |
| 2017 | $1,994 | $70,660 | $6,700 | $63,960 |
| 2016 | $1,828 | $64,770 | $7,020 | $57,750 |
| 2015 | $1,332 | $58,560 | $7,020 | $51,540 |
| 2014 | $1,332 | $49,240 | $0 | $0 |
Agents Affiliated with this Home
-
Lexus Meister
L
Seller's Agent in 2025
Lexus Meister
LPT Realty, LLC
(210) 882-9243
1 in this area
3 Total Sales
-
Jean Curtis

Buyer's Agent in 2025
Jean Curtis
BHHS PenFed Realty
(210) 860-9795
1 in this area
54 Total Sales
-
M
Seller's Agent in 2024
Michael Schultz
San Antonio Portfolio KW RE AH
-
D
Seller's Agent in 2023
Davidson Douglas
Douglas Joseph Realty
-
Elias Mayfield Alvarado
E
Buyer's Agent in 2023
Elias Mayfield Alvarado
San Antonio Portfolio KW RE AH
(210) 914-1234
4 in this area
145 Total Sales
Map
Source: San Antonio Board of REALTORS®
MLS Number: 1832888
APN: 01631-046-0120
- 515 Westfall Ave
- 628 Essex St
- 1230 Florida St
- 244 Porter St
- 1130 S Olive St
- 239 Porter St
- 1227 Florida St
- 1216 Delaware St
- 1130 Delaware St
- 1019 S Pine St
- 1007 S Pine St
- 908 Dreiss St
- 631 Aransas Ave
- 1406 S Hackberry
- 210 Utah St Unit 801
- 725 Westfall Ave
- 110 Utah St
- 134 E High Ave
- 211 Utah St Unit 401
- 219 Utah St
