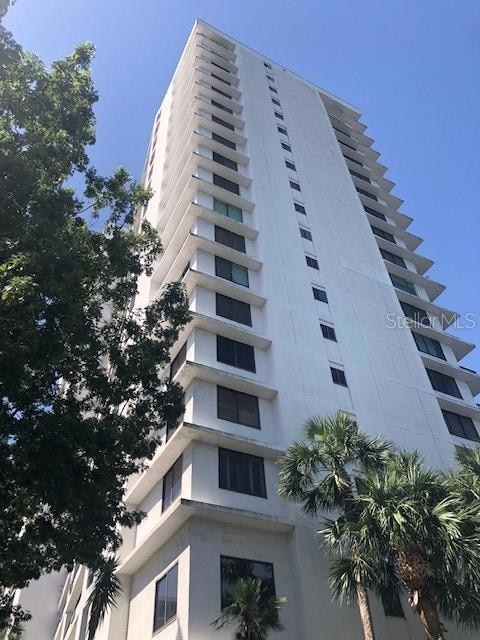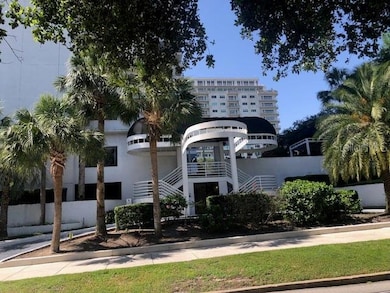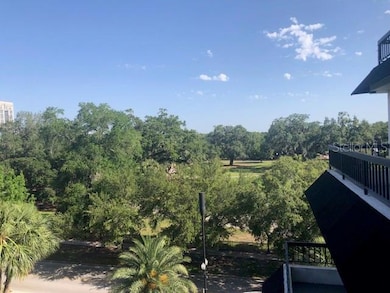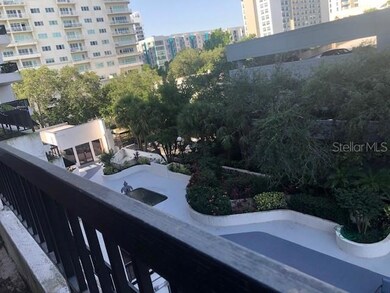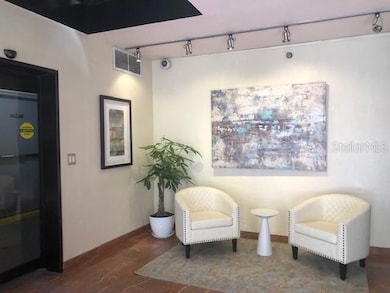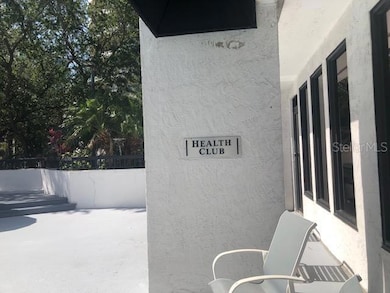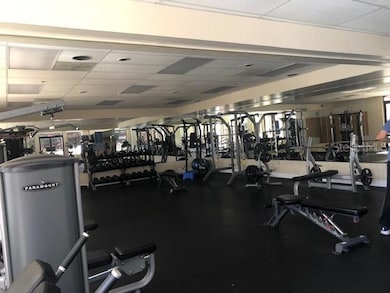530 E Central Blvd, Unit 405 Floor 4 Orlando, FL 32801
South Eola NeighborhoodEstimated payment $3,030/month
Highlights
- Fitness Center
- City View
- Clubhouse
- In Ground Pool
- Open Floorplan
- 2-minute walk to Lake Eola Park
About This Home
Here's your chance to own this spacious 2-bedroom, 2-bath condo with nearly 1,500 sq ft, in the DESIRABLE 530 East Central community—right across from Lake Eola Park in the heart of Downtown Orlando. Perfect for investors or buyers eager to bring their personal touch. This unit has been stripped, except for the dry walls, and is READY for your custom renovations. Both generously sized bedrooms feature walk-in closets and private baths. The owner’s suite opens onto a balcony with breathtaking park views, seamlessly blending indoor and outdoor living. The kitchen offers space for a cozy eat-in nook or home office setup. The unit has been FRESHLY PAINTED a neutral light grey with white trim. Enjoy top-notch amenities including: concierge service and biometric security, resort-style pool with grilling area, a spa, fully equipped gym and sauna, billiards and reading room, community lounges, deeded GARAGE PARKING and more! PRIME location. Walk to Publix, Farmers' Market across the street, and only minutes to the Dr. Phillips Center, Thornton Park, boutique shopping, and over 17 restaurants— the excitement of downtown living at your doorstep, while being able to retreat to the serenity of 530 East Central. Currently there ARE NO SPECIAL ASSESSMENTS. MOTIVATED SELLER will consider all offers. Opportunity knocks. Don’t miss this downtown gem ready for your vision.
Listing Agent
CHARLES RUTENBERG REALTY ORLANDO Brokerage Phone: 954-396-3001 License #3070909 Listed on: 06/09/2025

Property Details
Home Type
- Condominium
Year Built
- Built in 1985
Lot Details
- Northeast Facing Home
- Mature Landscaping
HOA Fees
- $1,519 Monthly HOA Fees
Parking
- 1 Car Garage
- Guest Parking
- On-Street Parking
- Assigned Parking
Property Views
- Woods
Home Design
- Contemporary Architecture
- Entry on the 4th floor
- Slab Foundation
- Concrete Roof
- Block Exterior
- Stucco
Interior Spaces
- 1,454 Sq Ft Home
- Open Floorplan
- High Ceiling
- Sliding Doors
- Great Room
- Eat-In Kitchen
- Laundry closet
Bedrooms and Bathrooms
- 2 Bedrooms
- Walk-In Closet
- 2 Full Bathrooms
Accessible Home Design
- Wheelchair Access
Pool
- In Ground Pool
- In Ground Spa
Outdoor Features
- Covered Patio or Porch
- Exterior Lighting
Schools
- Lake Como Elementary School
- Howard Middle School
- Edgewater High School
Utilities
- Central Heating and Cooling System
- Thermostat
- Electric Water Heater
- Cable TV Available
Listing and Financial Details
- Visit Down Payment Resource Website
- Legal Lot and Block 405 / 1
- Assessor Parcel Number 25-22-29-1640-01-405
Community Details
Overview
- Association fees include cable TV, common area taxes, pool, insurance, internet, maintenance structure, ground maintenance, management, pest control, recreational facilities, security, sewer, trash, water
- 530 E Central Condo Assn/ Darcy Ennis Mgr Association, Phone Number (407) 422-9700
- Visit Association Website
- High-Rise Condominium
- 530 East Central Condo Subdivision
- On-Site Maintenance
- Community features wheelchair access
- 20-Story Property
Amenities
- Elevator
Recreation
- Recreation Facilities
Pet Policy
- Pets up to 25 lbs
- 2 Pets Allowed
Security
- Security Service
- Card or Code Access
Map
About This Building
Home Values in the Area
Average Home Value in this Area
Tax History
| Year | Tax Paid | Tax Assessment Tax Assessment Total Assessment is a certain percentage of the fair market value that is determined by local assessors to be the total taxable value of land and additions on the property. | Land | Improvement |
|---|---|---|---|---|
| 2025 | $5,456 | $245,300 | -- | $245,300 |
| 2024 | $5,438 | $284,590 | -- | $284,590 |
| 2023 | $5,438 | $284,589 | $56,918 | $227,671 |
| 2022 | $5,455 | $284,589 | $56,918 | $227,671 |
| 2021 | $5,394 | $277,070 | $55,414 | $221,656 |
| 2020 | $5,258 | $277,070 | $55,414 | $221,656 |
| 2019 | $4,760 | $239,578 | $47,916 | $191,662 |
| 2018 | $4,987 | $262,135 | $52,427 | $209,708 |
| 2017 | $4,600 | $241,123 | $48,225 | $192,898 |
| 2016 | $4,432 | $241,123 | $48,225 | $192,898 |
| 2015 | $4,302 | $241,123 | $48,225 | $192,898 |
| 2014 | $3,853 | $205,224 | $41,045 | $164,179 |
Property History
| Date | Event | Price | List to Sale | Price per Sq Ft |
|---|---|---|---|---|
| 09/25/2025 09/25/25 | Price Changed | $199,900 | -2.4% | $137 / Sq Ft |
| 08/28/2025 08/28/25 | Price Changed | $204,900 | -4.7% | $141 / Sq Ft |
| 08/22/2025 08/22/25 | For Sale | $215,000 | 0.0% | $148 / Sq Ft |
| 08/17/2025 08/17/25 | Off Market | $215,000 | -- | -- |
| 07/24/2025 07/24/25 | Price Changed | $215,000 | -4.4% | $148 / Sq Ft |
| 07/08/2025 07/08/25 | Price Changed | $225,000 | -8.2% | $155 / Sq Ft |
| 06/09/2025 06/09/25 | For Sale | $245,000 | -- | $169 / Sq Ft |
Source: Stellar MLS
MLS Number: L4952845
APN: 25-2229-1640-01-405
- 530 E Central Blvd Unit 404
- 530 E Central Blvd Unit 1402
- 530 E Central Blvd Unit 1802
- 1 S Eola Dr Unit 22
- 100 S Eola Dr Unit 1614
- 100 S Eola Dr Unit PH119
- 100 S Eola Dr Unit 1406
- 101 S Eola Dr Unit 607
- 101 S Eola Dr Unit 1021
- 101 S Eola Dr Unit 902
- 101 S Eola Dr Unit 1207
- 101 S Eola Dr Unit 1202
- 101 S Eola Dr Unit 910
- 101 S Eola Dr Unit 610
- 101 S Eola Dr Unit 1209
- 622 E Central Blvd
- 10 N Summerlin Ave Unit 15
- 10 N Summerlin Ave Unit 19
- 10 N Summerlin Ave Unit 14
- 10 N Summerlin Ave Unit 55
- 530 E Central Blvd Unit 1901
- 515 E Pine St Unit 6
- 1 S Eola Dr Unit 23
- 100 S Eola Dr Unit 801
- 100 S Eola Dr Unit 1007
- 100 S Eola Dr Unit 712
- 100 S Eola Dr Unit 1205
- 100 S Eola Dr Unit 1401
- 100 S Eola Dr Unit 1710
- 100 S Eola Dr Unit 1105
- 101 S Eola Dr Unit 607
- 101 S Eola Dr Unit 1017
- 103 S Osceola Ave Unit 1
- 101 S Eola Dr Unit 1017 101 S Eola Drive
- 109 S Osceola Ave
- 109 S Osceola Ave
- 425 E Central Blvd
- 10 N Summerlin Ave Unit 55
- 415 E Pine St
- 101 Lake Ave
