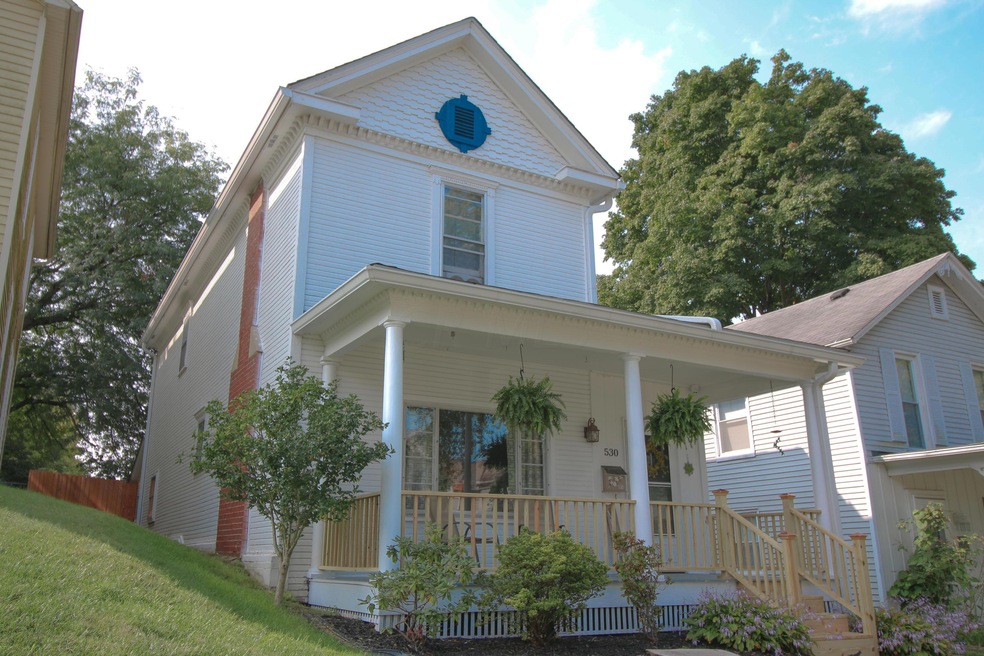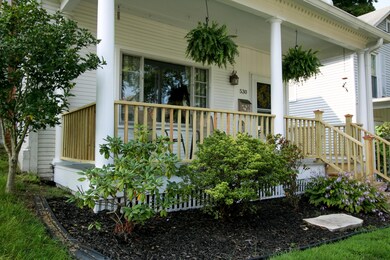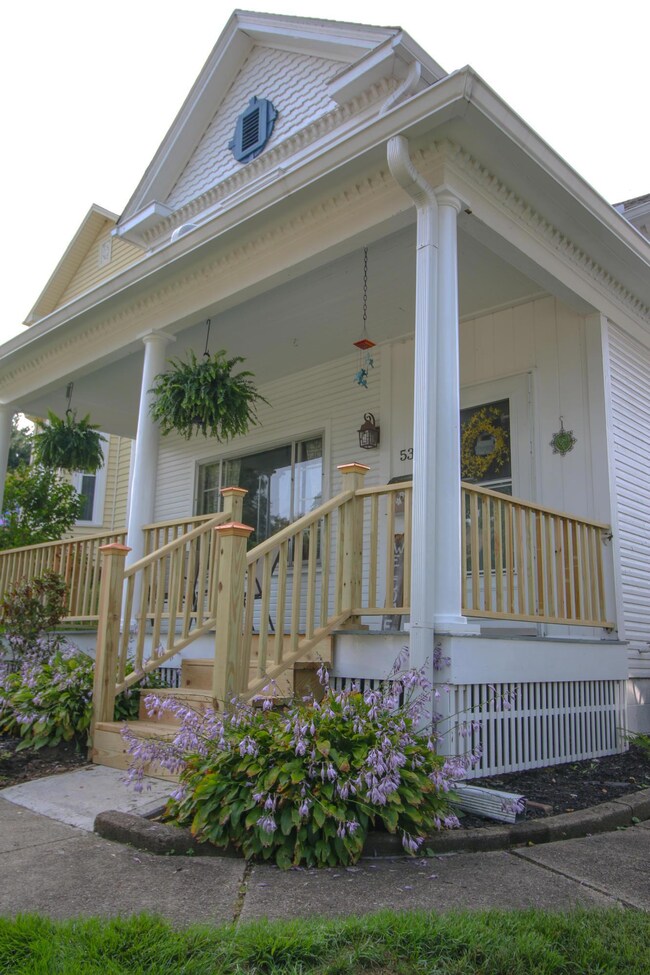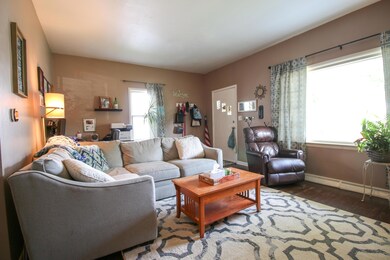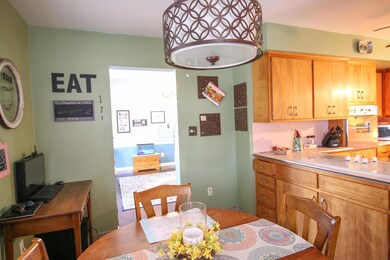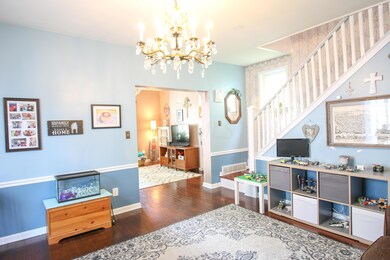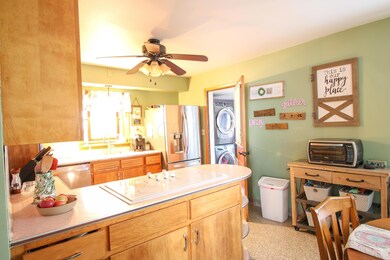
530 E Wheeling St Lancaster, OH 43130
Highlights
- Great Room
- Central Air
- 2 Car Garage
About This Home
As of October 2020Welcome home! Enjoy close to downtown Lancaster living. This 3 BDR/1.5 BA home is ready for your memories! Original hardwood floors throughout, all new roof, ac, staircase, porch and furnace. Beautiful stained glass and detail from early 1900s. You will fall in love this fall with this house.
Last Agent to Sell the Property
Michelle Wallace
Better Homes & Gardens BigHill Listed on: 09/16/2020
Home Details
Home Type
- Single Family
Est. Annual Taxes
- $1,175
Year Built
- Built in 1900
Lot Details
- 5,227 Sq Ft Lot
Parking
- 2 Car Garage
Home Design
- Block Foundation
- Vinyl Siding
Interior Spaces
- 1,478 Sq Ft Home
- 2-Story Property
- Insulated Windows
- Great Room
- Basement
- Crawl Space
Bedrooms and Bathrooms
- 3 Bedrooms
Utilities
- Central Air
- Heating System Uses Gas
Listing and Financial Details
- Assessor Parcel Number 05-35111-600
Ownership History
Purchase Details
Home Financials for this Owner
Home Financials are based on the most recent Mortgage that was taken out on this home.Purchase Details
Home Financials for this Owner
Home Financials are based on the most recent Mortgage that was taken out on this home.Purchase Details
Home Financials for this Owner
Home Financials are based on the most recent Mortgage that was taken out on this home.Purchase Details
Purchase Details
Similar Homes in Lancaster, OH
Home Values in the Area
Average Home Value in this Area
Purchase History
| Date | Type | Sale Price | Title Company |
|---|---|---|---|
| Warranty Deed | $640,000 | Valmer Land Title | |
| Warranty Deed | $640,000 | Valmer Land Title | |
| Fiduciary Deed | $51,000 | None Available | |
| Deed | $60,000 | -- | |
| Deed | -- | -- |
Mortgage History
| Date | Status | Loan Amount | Loan Type |
|---|---|---|---|
| Open | $155,200 | New Conventional | |
| Closed | $155,200 | New Conventional | |
| Previous Owner | $56,250 | New Conventional |
Property History
| Date | Event | Price | Change | Sq Ft Price |
|---|---|---|---|---|
| 10/19/2020 10/19/20 | Sold | $160,000 | +3.3% | $108 / Sq Ft |
| 09/16/2020 09/16/20 | For Sale | $154,900 | +203.7% | $105 / Sq Ft |
| 10/24/2013 10/24/13 | Sold | $51,000 | 0.0% | $35 / Sq Ft |
| 09/24/2013 09/24/13 | Pending | -- | -- | -- |
| 09/11/2013 09/11/13 | For Sale | $51,000 | -- | $35 / Sq Ft |
Tax History Compared to Growth
Tax History
| Year | Tax Paid | Tax Assessment Tax Assessment Total Assessment is a certain percentage of the fair market value that is determined by local assessors to be the total taxable value of land and additions on the property. | Land | Improvement |
|---|---|---|---|---|
| 2024 | $4,290 | $47,720 | $6,350 | $41,370 |
| 2023 | $1,736 | $47,720 | $6,350 | $41,370 |
| 2022 | $1,743 | $47,720 | $6,350 | $41,370 |
| 2021 | $1,478 | $37,900 | $6,350 | $31,550 |
| 2020 | $1,236 | $33,090 | $6,350 | $26,740 |
| 2019 | $1,175 | $33,090 | $6,350 | $26,740 |
| 2018 | $942 | $25,000 | $6,350 | $18,650 |
| 2017 | $943 | $25,200 | $7,430 | $17,770 |
| 2016 | $918 | $25,200 | $7,430 | $17,770 |
| 2015 | $943 | $25,130 | $7,430 | $17,700 |
| 2014 | $899 | $25,130 | $7,430 | $17,700 |
| 2013 | $899 | $25,130 | $7,430 | $17,700 |
Agents Affiliated with this Home
-
M
Seller's Agent in 2020
Michelle Wallace
Better Homes & Gardens BigHill
-
Brandon Bussert
B
Buyer's Agent in 2020
Brandon Bussert
RE/MAX
(740) 438-5897
7 in this area
24 Total Sales
-
L
Seller's Agent in 2013
Larry Watson
Anderson & Co., Realtors
-
S
Buyer's Agent in 2013
Suzan Smith
Gorsuch Realty Company
Map
Source: Columbus and Central Ohio Regional MLS
MLS Number: 220032384
APN: 05-35111-600
- 629 E Chestnut St
- 424 King St
- 632 E 5th Ave
- 518 E 6th Ave
- 638 E 6th Ave
- 600 N Maple St
- 652 E 6th Ave
- 811 E Mulberry St
- 154 E Main St
- 409 N High St
- 550 E Allen St
- 841 E Mulberry St
- 131 E Chestnut St
- 115 E Wheeling St
- 700 E Allen St
- 141 E 5th Ave
- 723 N Maple St
- 206 N Cherry St
- 716 N Mount Pleasant Ave
- 750 E Allen St
