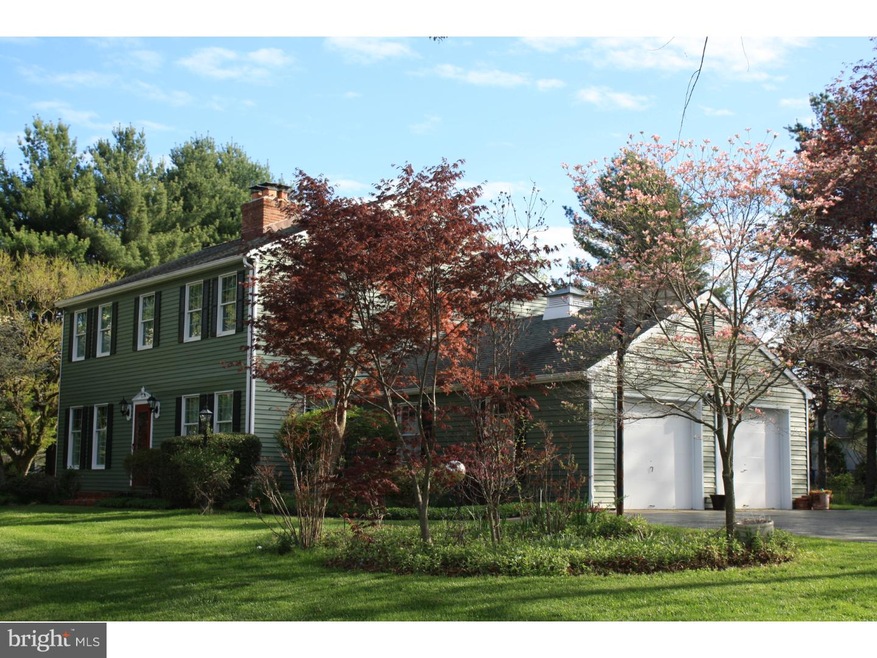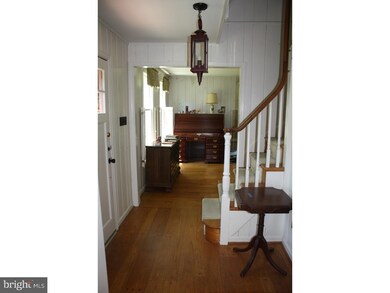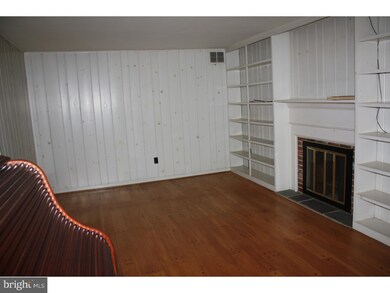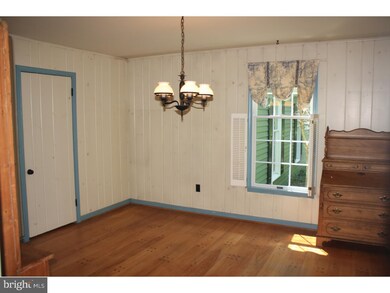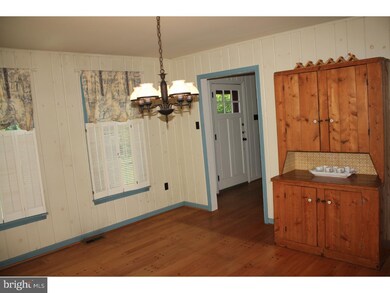
530 Eayrestown Rd Southampton, NJ 08088
Estimated Value: $511,538 - $655,000
Highlights
- Colonial Architecture
- Cathedral Ceiling
- Attic
- Lenape High School Rated A-
- Wood Flooring
- 2 Fireplaces
About This Home
As of July 2015Traditional two-story colonial situated on more than an acre of peace and quiet in Southampton's Meadowyck community. This model was originally offered as a three or four bedroom home. Original owner opted for a huge master suite with private bath and large walk-in closet. Secondary bedrooms are also a nice size. The first floor offers a formal living room, dining room, kitchen, family room, heated sun room addition and a half bath. Current owners used the sun room for day to day dining - pass through from kitchen makes this a convenient option and the windows provide a beautiful view with lots of sun. Additional features include: random-width,pegged hardwood flooring, two wood-burning fireplaces - living room and family room, built-in shelving in living room, central vac, 6-panel wood interior doors, first floor laundry, lots of closet space, over-sized, two-car garage with work bench area and a full, walk-out basement. Oil fired, hot air heat and hot water, central air, well and septic. Windows were replaced in 2014 with Andersen, low-e replacement windows. Roof was replaced in 1995 with 30-year shingles. A/C was new in 1997. Pergola over paver patio with walk-way in back off of sun room.
Last Agent to Sell the Property
RE/MAX ONE Realty-Moorestown License #8441506 Listed on: 05/29/2015

Last Buyer's Agent
Victor Santucci Jr.
Real Broker, LLC License #1326850
Home Details
Home Type
- Single Family
Est. Annual Taxes
- $6,638
Year Built
- Built in 1969
Lot Details
- 1.38 Acre Lot
- Lot Dimensions are 203x297
- Property is in good condition
- Property is zoned RR
Parking
- 2 Car Direct Access Garage
- 3 Open Parking Spaces
- Oversized Parking
- Garage Door Opener
- Driveway
Home Design
- Colonial Architecture
- Traditional Architecture
- Brick Foundation
- Pitched Roof
- Shingle Roof
- Aluminum Siding
Interior Spaces
- 2,100 Sq Ft Home
- Property has 2 Levels
- Central Vacuum
- Cathedral Ceiling
- Ceiling Fan
- 2 Fireplaces
- Brick Fireplace
- Replacement Windows
- Family Room
- Living Room
- Dining Room
- Laundry on main level
- Attic
Kitchen
- Dishwasher
- Disposal
Flooring
- Wood
- Tile or Brick
- Vinyl
Bedrooms and Bathrooms
- 3 Bedrooms
- En-Suite Primary Bedroom
- En-Suite Bathroom
- 2.5 Bathrooms
Unfinished Basement
- Basement Fills Entire Space Under The House
- Exterior Basement Entry
- Drainage System
Outdoor Features
- Patio
- Shed
Utilities
- Forced Air Heating and Cooling System
- Heating System Uses Oil
- Well
- Oil Water Heater
- On Site Septic
Community Details
- No Home Owners Association
- Meadowyck Subdivision
Listing and Financial Details
- Tax Lot 00015
- Assessor Parcel Number 33-00901-00015
Ownership History
Purchase Details
Purchase Details
Home Financials for this Owner
Home Financials are based on the most recent Mortgage that was taken out on this home.Similar Homes in the area
Home Values in the Area
Average Home Value in this Area
Purchase History
| Date | Buyer | Sale Price | Title Company |
|---|---|---|---|
| Eriksson Christopher E | -- | None Listed On Document | |
| Disarlo Thomas A | $290,000 | -- |
Mortgage History
| Date | Status | Borrower | Loan Amount |
|---|---|---|---|
| Previous Owner | Wolfrom Glenn R | $217,500 | |
| Previous Owner | Wolfrom Glenn R | -- | |
| Previous Owner | Wolfrom Glenn R | $85,000 |
Property History
| Date | Event | Price | Change | Sq Ft Price |
|---|---|---|---|---|
| 07/22/2015 07/22/15 | Sold | $290,000 | -3.3% | $138 / Sq Ft |
| 06/18/2015 06/18/15 | Pending | -- | -- | -- |
| 05/29/2015 05/29/15 | For Sale | $300,000 | -- | $143 / Sq Ft |
Tax History Compared to Growth
Tax History
| Year | Tax Paid | Tax Assessment Tax Assessment Total Assessment is a certain percentage of the fair market value that is determined by local assessors to be the total taxable value of land and additions on the property. | Land | Improvement |
|---|---|---|---|---|
| 2024 | $8,508 | $267,800 | $87,900 | $179,900 |
| 2023 | $8,508 | $267,800 | $87,900 | $179,900 |
| 2022 | $8,208 | $267,800 | $87,900 | $179,900 |
| 2021 | $6,963 | $267,800 | $87,900 | $179,900 |
| 2020 | $7,852 | $267,800 | $87,900 | $179,900 |
| 2019 | $7,408 | $258,200 | $87,900 | $170,300 |
| 2018 | $7,235 | $258,200 | $87,900 | $170,300 |
| 2017 | $7,261 | $258,200 | $87,900 | $170,300 |
| 2016 | $7,106 | $258,200 | $87,900 | $170,300 |
| 2015 | $6,881 | $258,200 | $87,900 | $170,300 |
| 2014 | $6,638 | $258,200 | $87,900 | $170,300 |
Agents Affiliated with this Home
-
Linda Burke

Seller's Agent in 2015
Linda Burke
RE/MAX
(609) 320-0112
98 Total Sales
-

Buyer's Agent in 2015
Victor Santucci Jr.
Real Broker, LLC
(855) 450-0442
7 Total Sales
Map
Source: Bright MLS
MLS Number: 1002614520
APN: 33-00901-0000-00015
- 530 Eayrestown Rd
- 528 Eayrestown Rd
- 529 Meadowyck Ln
- 527 Meadowyck Ln
- 525 Meadowyck Ln
- 526 Eayrestown Rd
- 534 Meadowyck Ln
- 530 Meadowyck Ln
- 532 Meadowyck Ln
- 523 Meadowyck Ln
- 528 Meadowyck Ln
- 524 Eayrestown Rd
- 526 Meadowyck Ln
- 521 Meadowyck Ln
- 536 Eayrestown Rd
- 524 Meadowyck Ln
- 00 Eayrestown Rd
- 519 Meadowyck Ln
- 522 Meadowyck Ln
- 525 Adams Ln
