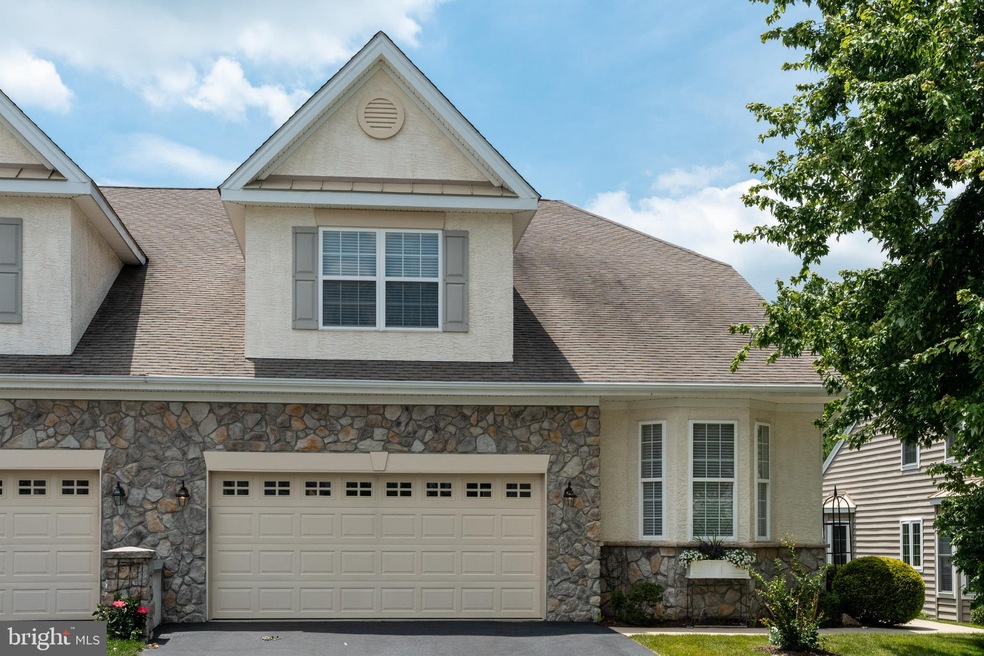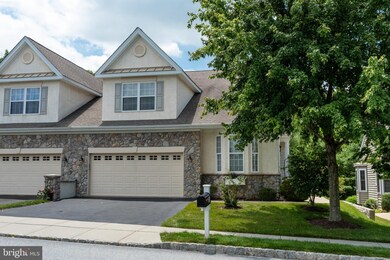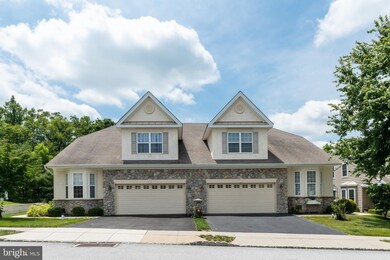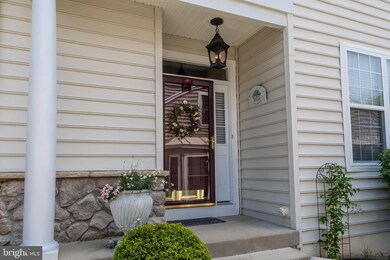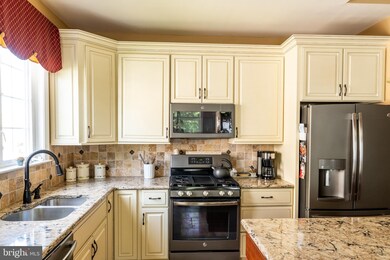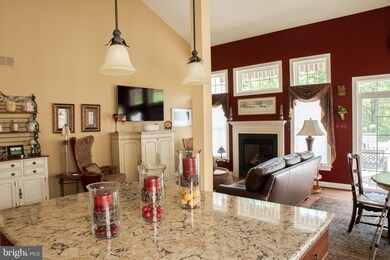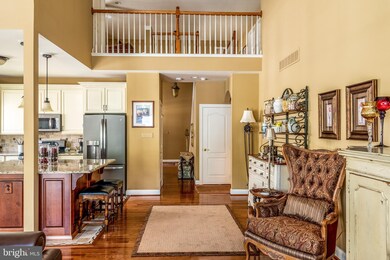
530 Hodgson Cir West Grove, PA 19390
Estimated Value: $428,916 - $457,000
Highlights
- Senior Living
- Open Floorplan
- Deck
- Eat-In Gourmet Kitchen
- Carriage House
- Vaulted Ceiling
About This Home
As of September 2019You will love the lifestyle you get in Ovations at Elk View. From community center to walking trails to private natural back yard you will feel like youre on vacation at home. The seller has spared no expense with beautiful upgrades from stylish light fixtures to upgraded and beautiful travertine tile flooring in the kitchen which has been renovated, trim moldings and super styling in the master bedroom with sitting area that exits to the deck. Big walk in closet, giant bathroom with walk in shower and deep tub and two separate vanities. The first floor also has custom windows, ceiling fan, a parlor and giant eat in kitchen area. If you want to get formal, the dining room has a tray ceiling with a medallion for your chandelier. If you need more space, don't miss the lower level that has high ceilings if you ever want to finish it, it won't even feel like you're in a basement. On the 2nd floor a great place for guests with a big bedroom, a full bath, an additional bedroom, tons of storage and a stylish loft room and another full bedroom. The space in this house is wonderful, you won't feel like you've downsized, it's the right size! Schedule an appointment, this one is sure to go fast.
Townhouse Details
Home Type
- Townhome
Est. Annual Taxes
- $5,258
Year Built
- Built in 2006
Lot Details
- 4,950 Sq Ft Lot
- Property is in good condition
HOA Fees
- $230 Monthly HOA Fees
Parking
- 2 Car Attached Garage
- 2 Open Parking Spaces
- Front Facing Garage
- Driveway
- On-Street Parking
Home Design
- Semi-Detached or Twin Home
- Carriage House
- Architectural Shingle Roof
- Stone Siding
- Vinyl Siding
- Stucco
Interior Spaces
- 2,248 Sq Ft Home
- Property has 2 Levels
- Open Floorplan
- Built-In Features
- Crown Molding
- Wainscoting
- Tray Ceiling
- Vaulted Ceiling
- Ceiling Fan
- Recessed Lighting
- Fireplace With Glass Doors
- Gas Fireplace
- Double Pane Windows
- Vinyl Clad Windows
- Window Treatments
- Sliding Doors
- Family Room Off Kitchen
- Living Room
- Formal Dining Room
- Loft
Kitchen
- Eat-In Gourmet Kitchen
- Breakfast Area or Nook
- Gas Oven or Range
- Self-Cleaning Oven
- Six Burner Stove
- Built-In Range
- Built-In Microwave
- ENERGY STAR Qualified Refrigerator
- Ice Maker
- ENERGY STAR Qualified Dishwasher
- Stainless Steel Appliances
- Kitchen Island
- Upgraded Countertops
- Disposal
Flooring
- Wood
- Carpet
Bedrooms and Bathrooms
- En-Suite Primary Bedroom
- En-Suite Bathroom
- Walk-In Closet
- Walk-in Shower
Laundry
- Laundry on main level
- ENERGY STAR Qualified Washer
- Gas Dryer
Basement
- Basement Fills Entire Space Under The House
- Exterior Basement Entry
- Sump Pump
- Natural lighting in basement
Eco-Friendly Details
- Energy-Efficient Windows
Outdoor Features
- Deck
- Exterior Lighting
Schools
- Avon Grove High School
Utilities
- Forced Air Heating and Cooling System
- 200+ Amp Service
- High-Efficiency Water Heater
Listing and Financial Details
- Tax Lot 0320
- Assessor Parcel Number 58-03 -0320
Community Details
Overview
- Senior Living
- $1,200 Capital Contribution Fee
- Senior Community | Residents must be 55 or older
- First Service Residential HOA, Phone Number (732) 728-9690
- Ovations At Elk View Subdivision
Recreation
- Community Pool
- Tennis Courts
Ownership History
Purchase Details
Home Financials for this Owner
Home Financials are based on the most recent Mortgage that was taken out on this home.Similar Homes in West Grove, PA
Home Values in the Area
Average Home Value in this Area
Purchase History
| Date | Buyer | Sale Price | Title Company |
|---|---|---|---|
| Mccann Rita E | $342,000 | None Available |
Mortgage History
| Date | Status | Borrower | Loan Amount |
|---|---|---|---|
| Open | Mccann Rita E | $142,000 | |
| Previous Owner | Myrtetus Eileen R | $279,000 | |
| Previous Owner | Myrtetus William L | $281,467 | |
| Previous Owner | Myrtetus William L | $302,808 | |
| Previous Owner | Myrtetus William L | $287,818 |
Property History
| Date | Event | Price | Change | Sq Ft Price |
|---|---|---|---|---|
| 09/26/2019 09/26/19 | Sold | $342,000 | -2.3% | $152 / Sq Ft |
| 07/30/2019 07/30/19 | Pending | -- | -- | -- |
| 07/09/2019 07/09/19 | For Sale | $350,000 | -- | $156 / Sq Ft |
Tax History Compared to Growth
Tax History
| Year | Tax Paid | Tax Assessment Tax Assessment Total Assessment is a certain percentage of the fair market value that is determined by local assessors to be the total taxable value of land and additions on the property. | Land | Improvement |
|---|---|---|---|---|
| 2024 | $5,914 | $147,740 | $42,970 | $104,770 |
| 2023 | $5,789 | $147,740 | $42,970 | $104,770 |
| 2022 | $5,703 | $147,740 | $42,970 | $104,770 |
| 2021 | $5,583 | $147,740 | $42,970 | $104,770 |
| 2020 | $5,394 | $147,740 | $42,970 | $104,770 |
| 2019 | $5,258 | $147,740 | $42,970 | $104,770 |
| 2018 | $5,122 | $147,740 | $42,970 | $104,770 |
| 2017 | $5,014 | $147,740 | $42,970 | $104,770 |
| 2016 | $4,113 | $147,740 | $42,970 | $104,770 |
| 2015 | $4,113 | $147,740 | $42,970 | $104,770 |
| 2014 | $4,113 | $147,740 | $42,970 | $104,770 |
Agents Affiliated with this Home
-
Arleen Pecone

Seller's Agent in 2019
Arleen Pecone
RE/MAX
(610) 405-3074
44 Total Sales
-
Thomas Toole III

Buyer's Agent in 2019
Thomas Toole III
RE/MAX
(484) 297-9703
1,835 Total Sales
Map
Source: Bright MLS
MLS Number: PACT483662
APN: 58-003-0320.0000
- 869 Bourban Ln
- 216 China Cir
- 2 Violet Ln
- 148 Corby Rd
- 373 Guglielma Springett Dr
- 290 Letitia Manor Dr
- 119 Red Oak Dr
- 711 Thomas Penn Dr
- 143 Hood Farm Dr
- 139 Hood Farm Dr
- 160 Guglielma Springett Dr
- 14 Marie Ln
- 460 Pennocks Bridge Rd
- 6 White Clay Ln
- 356 Saginaw Rd
- 106 1st Ave
- 230 N Jennersville Rd
- 330 School Rd
- 781 W Glenview Dr
- 797 W Glenview Dr
- 530 Hodgson Cir
- 528 Hodgson Cir
- 532 Hodgson Cir
- 526 Hodgson Cir
- 534 Hodgson Cir
- 626 Strawbridge Ln
- 524 Hodgson Cir
- 536 Hodgson Cir
- 535 Hodgson Cir
- 537 Hodgson Cir
- 522 Hodgson Cir
- 624 Strawbridge Ln
- 538 Hodgson Cir
- 520 Hodgson Cir
- 622 Strawbridge Ln
- 540 Hodgson Cir
- 541 Hodgson Cir
- 625 Strawbridge Ln
- 518 Hodgson Cir
- 623 Strawbridge Ln
