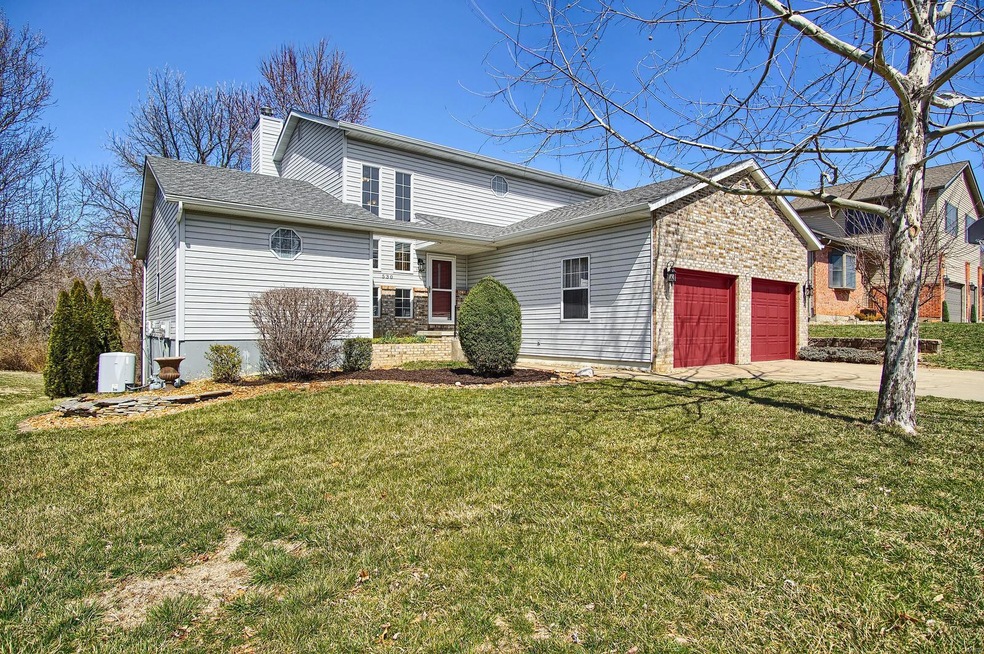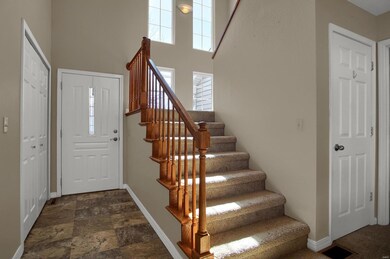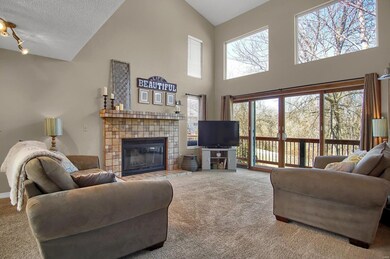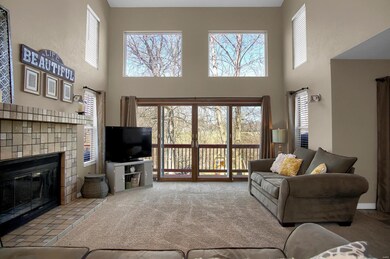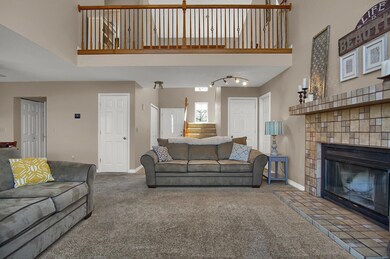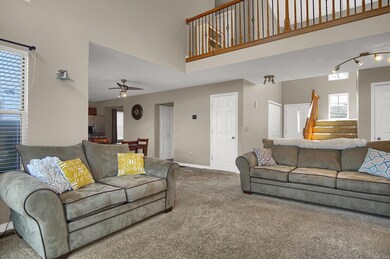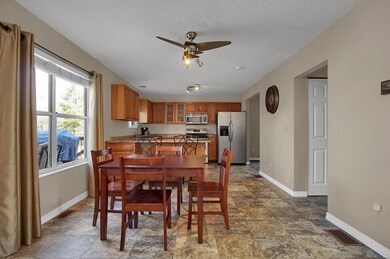
530 Juniper Dr O Fallon, IL 62269
Estimated Value: $304,000 - $352,438
Highlights
- Open Floorplan
- Deck
- Traditional Architecture
- Hinchcliffe Elementary School Rated A
- Creek On Lot
- Cathedral Ceiling
About This Home
As of July 2019JUST WHAT YOU ARE LOOKING FOR!! WALL OF WINDOWS TO ENJOY THE BEAUTIFUL VIEW OF THE TREE LINED BACKYARD! ALL THE WINDOWS MAKES THIS HOME LIGHT AND BRIGHT!! ALL BEDROOMS HAVE NICE WALK-IN CLOSETS. FORMAL DINING ROOM COULD BE USED FOR PLAY ROOM OR OFFICE. THE MAIN FLOOR MASTER BEDROOM HAS A DOOR THAT LEADS TO THE DECK ALSO THE MASTER BATH HAS A SEPERATE SHOWER AND TUB. THE DECK GOES THE WHOLE LENGTH OF THE BACK OF THIS HOME. 2ND AND 3RD BEDROOMS ARE VERY SPACIOUS. THERE IS A LOFT THAT OVERLOOKS THE LIVING ROOM. THERE IS ALSO A BONUS ROOM IN THE LOWER LEVEL THAT HAS A SMALL WINDOW, CLOSET AND IS JUST OFF OF THE AREA IN THE LL THAT HAS LARGE WINDOWS AND A DOOR TO THE BACK YARD. LOWER LEVEL ALSO HAS A FAMILY ROOM, EXERCISE ROOM AND ANOTHER BONUS AREA WHICH IS GREAT FOR A BAR. LOCATED CLOSE TO PARKS AND BIKE PATH!!
Last Agent to Sell the Property
RE/MAX Alliance License #475130488 Listed on: 04/12/2019
Home Details
Home Type
- Single Family
Year Built
- Built in 1992
Lot Details
- 0.28 Acre Lot
- Lot Dimensions are 187.10 x 81.59 x 52.77
- Backs to Trees or Woods
Parking
- 2 Car Attached Garage
- Garage Door Opener
Home Design
- Traditional Architecture
- Brick Veneer
- Vinyl Siding
- Radon Mitigation System
Interior Spaces
- 2-Story Property
- Open Floorplan
- Cathedral Ceiling
- Ceiling Fan
- Wood Burning Fireplace
- Insulated Windows
- Tilt-In Windows
- Window Treatments
- Sliding Doors
- Atrium Doors
- Entrance Foyer
- Family Room
- Living Room with Fireplace
- Breakfast Room
- Formal Dining Room
- Loft
- Bonus Room
- Lower Floor Utility Room
- Laundry on main level
- Utility Room
- Partially Carpeted
- Park or Greenbelt Views
- Partially Finished Basement
- Walk-Out Basement
- Fire and Smoke Detector
Kitchen
- Breakfast Bar
- Electric Oven or Range
- Microwave
- Dishwasher
- Stainless Steel Appliances
- Disposal
Bedrooms and Bathrooms
- 3 Bedrooms | 1 Primary Bedroom on Main
- Split Bedroom Floorplan
- Walk-In Closet
- Primary Bathroom is a Full Bathroom
- Dual Vanity Sinks in Primary Bathroom
- Separate Shower in Primary Bathroom
Outdoor Features
- Creek On Lot
- Deck
- Covered patio or porch
Schools
- Ofallon Dist 90 Elementary And Middle School
- Ofallon High School
Utilities
- Forced Air Heating and Cooling System
- Heating System Uses Gas
- Underground Utilities
- Gas Water Heater
- High Speed Internet
- Satellite Dish
Community Details
- Recreational Area
Listing and Financial Details
- Home Protection Policy
- Assessor Parcel Number 04-30.0-226-007
Ownership History
Purchase Details
Purchase Details
Home Financials for this Owner
Home Financials are based on the most recent Mortgage that was taken out on this home.Purchase Details
Home Financials for this Owner
Home Financials are based on the most recent Mortgage that was taken out on this home.Similar Homes in the area
Home Values in the Area
Average Home Value in this Area
Purchase History
| Date | Buyer | Sale Price | Title Company |
|---|---|---|---|
| Henderson Charles R | -- | None Available | |
| Dorsey Sarah Faith | $226,000 | First American | |
| Quirarte Jose M | $207,000 | Community Title Shiloh Llc |
Mortgage History
| Date | Status | Borrower | Loan Amount |
|---|---|---|---|
| Open | Henderson Charles R | $70,000 | |
| Open | Dorsey Sarah Faith | $196,000 | |
| Previous Owner | Quirarte John M | $164,000 | |
| Previous Owner | Quirarte Jose M | $165,600 | |
| Previous Owner | Coleman Kendall S | $166,500 | |
| Previous Owner | Coleman Kendall | $139,000 | |
| Previous Owner | Coleman Kendall S | $145,800 |
Property History
| Date | Event | Price | Change | Sq Ft Price |
|---|---|---|---|---|
| 07/10/2019 07/10/19 | Sold | $226,000 | -1.7% | $67 / Sq Ft |
| 07/07/2019 07/07/19 | Pending | -- | -- | -- |
| 04/12/2019 04/12/19 | For Sale | $230,000 | -- | $69 / Sq Ft |
Tax History Compared to Growth
Tax History
| Year | Tax Paid | Tax Assessment Tax Assessment Total Assessment is a certain percentage of the fair market value that is determined by local assessors to be the total taxable value of land and additions on the property. | Land | Improvement |
|---|---|---|---|---|
| 2023 | -- | $99,181 | $12,647 | $86,534 |
| 2022 | $0 | $91,184 | $11,627 | $79,557 |
| 2021 | $37 | $80,107 | $11,664 | $68,443 |
| 2020 | $5,633 | $75,830 | $11,042 | $64,788 |
| 2019 | $5,692 | $75,830 | $11,042 | $64,788 |
| 2018 | $5,532 | $73,628 | $10,721 | $62,907 |
| 2017 | $5,414 | $69,765 | $11,177 | $58,588 |
| 2016 | $5,394 | $68,136 | $10,916 | $57,220 |
| 2014 | $4,980 | $67,348 | $10,790 | $56,558 |
| 2013 | $4,811 | $66,314 | $10,625 | $55,689 |
Agents Affiliated with this Home
-
Rozanne Hunter

Seller's Agent in 2019
Rozanne Hunter
RE/MAX
(618) 781-4031
211 Total Sales
-
Rob Cole

Buyer's Agent in 2019
Rob Cole
Judy Dempcy Homes Powered by KW Pinnacle
(618) 632-4030
858 Total Sales
Map
Source: MARIS MLS
MLS Number: MIS19021851
APN: 04-30.0-226-007
- 605 W Madison St
- 612 Linden Ct
- 205 Willow Dr
- 904 Juniper Dr
- 905 Montebello Ln
- 215 W Washington St
- 0 Glen Hollow Dr
- 102 E Jefferson St
- 204 W State St
- 119 Douglas St
- 131 Douglas Ave
- 121 Douglas St
- 304 W 3rd St
- 421 Eagle Terrace Dr
- 106 Jennifer Ct
- 108 W Orchard St
- 161 Eagle Ridge Unit 161-306
- 708 Michael St Unit 81
- 6 Ravenwood Cir
- 1029 Stonybrook Dr
