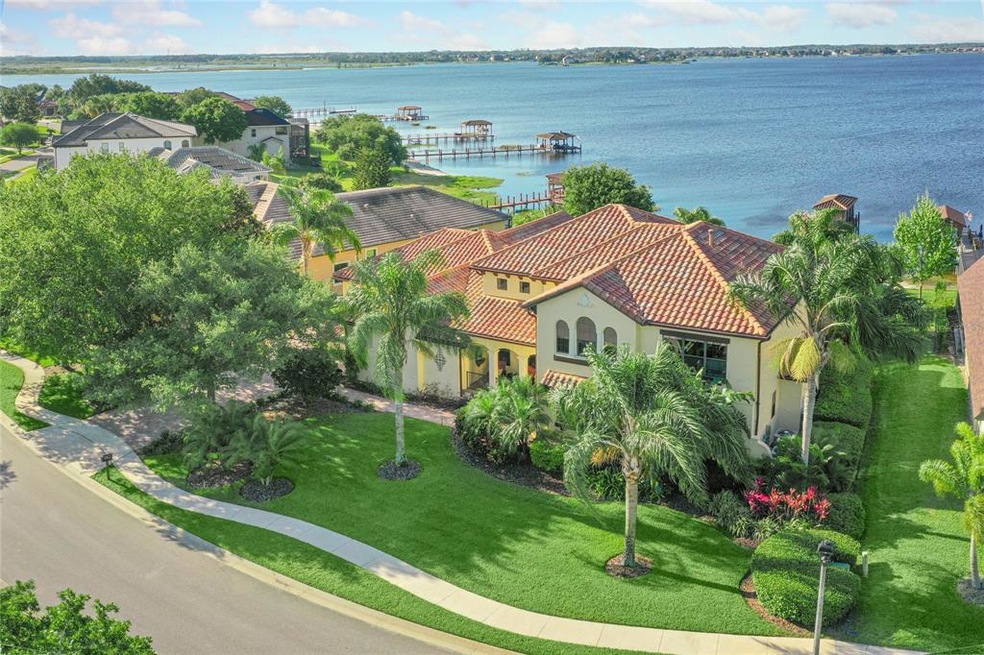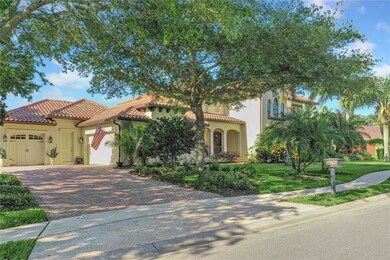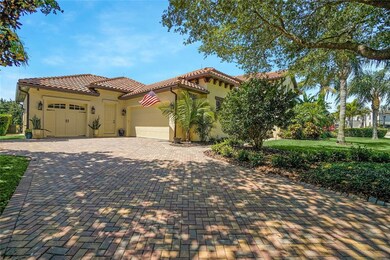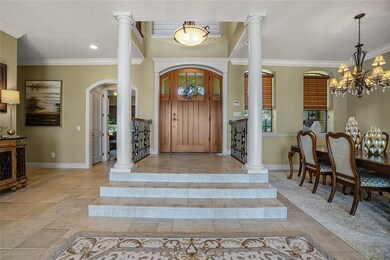
530 Largovista Dr Oakland, FL 34787
Highlights
- 170 Feet of Waterfront
- Boat Ramp
- Fishing
- West Orange High School Rated A
- Screened Pool
- Custom Home
About This Home
As of June 2021Nestled within gated Johns Landing, beside pristine John’s Lake, renowned for its fishing and watersports, this elegant 4,758 square foot Mission style home sits on more than half an acre. It features 5 bedrooms, 3 baths, 2 half baths, a library, a theatre room, two family rooms and a 3-car garage. As you cross the pavers on the covered front patio you will be struck by the stately columns leading to a massive, hand carved, hard wood front door with five eclectic windows arrayed across its arched top. Upon entering, flanked by two Doric columns which rise to 24 foot ceilings, you walk down marble steps into the dining room where you’re treated to panoramic views of Johns Lake through outsized glass doors opening to the patio. Neutral color tile floors as well as attractive crown and chair molding add touches of elegance to the formal dining area to the left of the entry. Discover a cozy office with an ebony wall decorated in latticed wood and set off by polished wood floors. An unusual aspect of this luxurious home is the presence of two master bedrooms. The downstairs master offers the comfort of a fireplace inset into a tiled wall and three large windows affording sweeping views of the lake. There are also three decorative transom windows aligned above the bed. An oversized walk-in closet, equipped with organizers and a 3-way mirror for dressing is conveniently located by the closet exit. Comfort abounds in the marble-floored master bath where an opulent Roman tub clad in beveled granite, a huge walk-in shower, two vanities and a picture frame mirror provide the ultimate setting for relaxation and renewal. On your way to the kitchen, you’ll pass an intimate wet bar with a dedicated area for wine storage. The gourmet kitchen itself features a rich palette of mahogany cabinets, exotic mermaid green beveled granite counters and gleaming stainless steel vegetable and side-by-side sinks. A professional 6-burner range, built-in refrigerator and G.E. oven facilitate superior preparation and storage, while the cozy “eat-in” nook with bay windows and overhead lighting is perfect for informal meals and anytime snacking. Following meals, the activity often moves into the adjacent downstairs family room where three windows brighten an already open and airy gathering spot. Returning to the entry, large sliding glass doors at the rear of the house lead to an enclosed patio where a wet bar, stacked stone fireplace and a TV mounted above it invite relaxing afternoons of viewing and conversation. Visiting the upstairs begins by climbing the elegant spiral staircase off the dining room. The wood treads, handrails and intricate wrought iron balusters are perfect for making a truly grand entry. Once upstairs, spend some time in the state-of-the-art theater room professionally equipped with a full projection screen and black out curtains. The second master bedroom with en suite bath also occupies the 2nd floor along with three roomy secondary bedrooms all of which feature closets with built-ins. Numerous outdoor amenities add significantly to the home’s appeal and include a pool and spa. A long wood plank walkway runs from just outside the house to a private dock and automatic boat lift housed in a covered shed that’s large enough to accommodate boats up to 25 feet in length.
Last Agent to Sell the Property
RE/MAX CENTRAL REALTY License #708940 Listed on: 04/28/2021

Home Details
Home Type
- Single Family
Est. Annual Taxes
- $14,270
Year Built
- Built in 2006
Lot Details
- 0.56 Acre Lot
- 170 Feet of Waterfront
- Property fronts a lake that is connected to a chain of lakes
- Property fronts a private road
- North Facing Home
- Gentle Sloping Lot
- Irrigation
HOA Fees
- $67 Monthly HOA Fees
Parking
- 3 Car Attached Garage
- Rear-Facing Garage
- Side Facing Garage
- Garage Door Opener
- Open Parking
Home Design
- Custom Home
- Spanish Architecture
- Bi-Level Home
- Slab Foundation
- Stem Wall Foundation
- Tile Roof
- Block Exterior
- Stucco
Interior Spaces
- 4,758 Sq Ft Home
- Crown Molding
- Cathedral Ceiling
- Ceiling Fan
- Gas Fireplace
- Family Room Off Kitchen
- Chain Of Lake Views
- Washer
Kitchen
- Eat-In Kitchen
- Built-In Convection Oven
- Range<<rangeHoodToken>>
- Recirculated Exhaust Fan
- <<microwave>>
- Dishwasher
- Stone Countertops
- Solid Wood Cabinet
- Disposal
Flooring
- Brick
- Carpet
- Ceramic Tile
Bedrooms and Bathrooms
- 5 Bedrooms
- Primary Bedroom on Main
- Fireplace in Primary Bedroom
- Walk-In Closet
Pool
- Screened Pool
- In Ground Pool
- Heated Spa
- Gunite Pool
- Fence Around Pool
- Pool Sweep
Outdoor Features
- Access To Chain Of Lakes
- Deck
- Covered patio or porch
- Outdoor Kitchen
Utilities
- Forced Air Zoned Heating and Cooling System
- Heating System Uses Propane
- Underground Utilities
- Natural Gas Connected
- Tankless Water Heater
- Cable TV Available
Listing and Financial Details
- Visit Down Payment Resource Website
- Legal Lot and Block 104 / 1
- Assessor Parcel Number 29-22-27-4019-01-040
Community Details
Overview
- Association fees include private road
- Maya Riveria Association, Phone Number (407) 299-9009
- Visit Association Website
- Johns Landing Ph 01 44/47 Subdivision
- Rental Restrictions
Recreation
- Boat Ramp
- Tennis Courts
- Community Playground
- Fishing
Security
- Gated Community
Ownership History
Purchase Details
Home Financials for this Owner
Home Financials are based on the most recent Mortgage that was taken out on this home.Purchase Details
Home Financials for this Owner
Home Financials are based on the most recent Mortgage that was taken out on this home.Purchase Details
Home Financials for this Owner
Home Financials are based on the most recent Mortgage that was taken out on this home.Purchase Details
Home Financials for this Owner
Home Financials are based on the most recent Mortgage that was taken out on this home.Purchase Details
Purchase Details
Purchase Details
Home Financials for this Owner
Home Financials are based on the most recent Mortgage that was taken out on this home.Similar Homes in the area
Home Values in the Area
Average Home Value in this Area
Purchase History
| Date | Type | Sale Price | Title Company |
|---|---|---|---|
| Warranty Deed | $1,425,000 | Brokers Ttl Of Longwood I Ll | |
| Warranty Deed | $985,000 | Premier Title Insurance Comp | |
| Warranty Deed | $899,000 | Multiple | |
| Warranty Deed | $790,000 | Attorney | |
| Warranty Deed | $250,000 | -- | |
| Special Warranty Deed | $175,900 | -- | |
| Deed | $150,000 | -- |
Mortgage History
| Date | Status | Loan Amount | Loan Type |
|---|---|---|---|
| Previous Owner | $591,000 | Adjustable Rate Mortgage/ARM | |
| Previous Owner | $417,000 | New Conventional | |
| Previous Owner | $212,300 | Credit Line Revolving | |
| Previous Owner | $417,000 | New Conventional | |
| Previous Owner | $250,000 | Credit Line Revolving | |
| Previous Owner | $470,000 | Construction | |
| Previous Owner | $120,000 | New Conventional |
Property History
| Date | Event | Price | Change | Sq Ft Price |
|---|---|---|---|---|
| 07/15/2025 07/15/25 | For Sale | $2,500,000 | +75.4% | $521 / Sq Ft |
| 06/29/2021 06/29/21 | Sold | $1,425,000 | +2.5% | $299 / Sq Ft |
| 04/30/2021 04/30/21 | Pending | -- | -- | -- |
| 04/28/2021 04/28/21 | For Sale | $1,390,000 | +54.6% | $292 / Sq Ft |
| 07/07/2014 07/07/14 | Off Market | $899,000 | -- | -- |
| 04/19/2013 04/19/13 | Sold | $899,000 | 0.0% | $189 / Sq Ft |
| 02/27/2013 02/27/13 | Pending | -- | -- | -- |
| 02/24/2013 02/24/13 | For Sale | $899,000 | 0.0% | $189 / Sq Ft |
| 02/20/2013 02/20/13 | Pending | -- | -- | -- |
| 02/11/2013 02/11/13 | For Sale | $899,000 | -- | $189 / Sq Ft |
Tax History Compared to Growth
Tax History
| Year | Tax Paid | Tax Assessment Tax Assessment Total Assessment is a certain percentage of the fair market value that is determined by local assessors to be the total taxable value of land and additions on the property. | Land | Improvement |
|---|---|---|---|---|
| 2025 | $21,943 | $1,286,119 | -- | -- |
| 2024 | $20,765 | $1,280,320 | $400,000 | $880,320 |
| 2023 | $20,765 | $1,213,469 | $400,000 | $813,469 |
| 2022 | $20,484 | $1,193,707 | $500,000 | $693,707 |
| 2021 | $14,894 | $860,649 | $0 | $0 |
| 2020 | $14,270 | $848,766 | $275,000 | $573,766 |
| 2019 | $15,169 | $853,395 | $275,000 | $578,395 |
| 2018 | $16,141 | $889,275 | $230,000 | $659,275 |
| 2017 | $15,560 | $874,198 | $230,000 | $644,198 |
| 2016 | $15,511 | $853,833 | $230,000 | $623,833 |
| 2015 | $15,733 | $845,677 | $220,000 | $625,677 |
| 2014 | $15,815 | $816,754 | $220,000 | $596,754 |
Agents Affiliated with this Home
-
Dawn Giachetti

Seller's Agent in 2025
Dawn Giachetti
PREMIER SOTHEBYS INT'L REALTY
(352) 874-2100
2 in this area
248 Total Sales
-
Karen Arbutine

Seller's Agent in 2021
Karen Arbutine
RE/MAX CENTRAL REALTY
(407) 928-3788
1 in this area
230 Total Sales
-
Steve Healy

Seller's Agent in 2013
Steve Healy
CORCORAN PREMIER REALTY
(407) 230-1441
1 in this area
143 Total Sales
-
Matt Tomaszewski

Seller Co-Listing Agent in 2013
Matt Tomaszewski
CORCORAN PREMIER REALTY
(407) 719-5956
1 in this area
131 Total Sales
Map
Source: Stellar MLS
MLS Number: O5939852
APN: 29-2227-4019-01-040
- 619 Largovista Dr
- 610 Strihal Loop
- 714 Regina Cir
- 651 Regina Cir
- 229 Largovista Dr
- 233 Largovista Dr
- 235 Largovista Dr
- 108 Live Oak Rd
- 2120 Gopher Tortoise Terrace
- 2755 Bobcat Chase Blvd
- 2203 Gopher Tortoise Terrace
- 1324 Painted Bunting Ave
- 1321 Planted Pine St
- 1119 Bobcat Chase Blvd
- 1301 Johns Cove Ln
- 1319 Johns Cove Ln
- 312 W Hull Ave
- 500 W Oakland Ave
- 121 W Oakland Ave
- 101 W Oakland Ave






