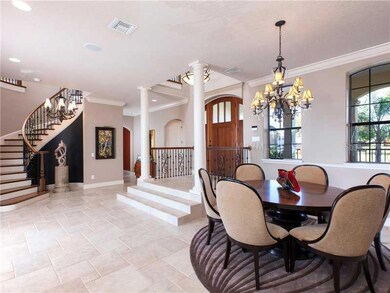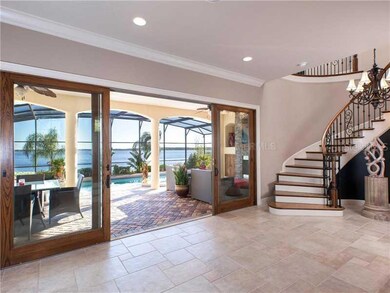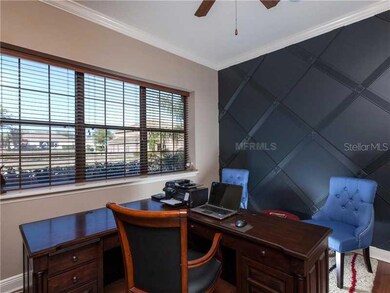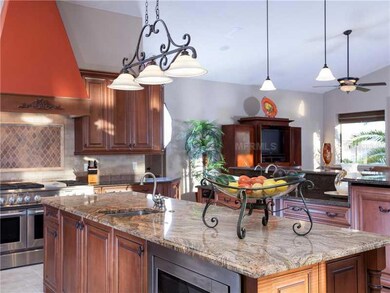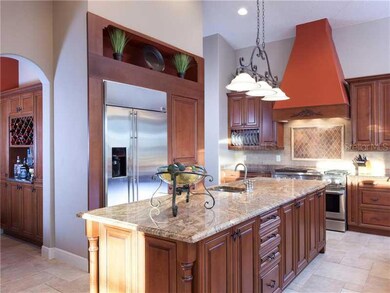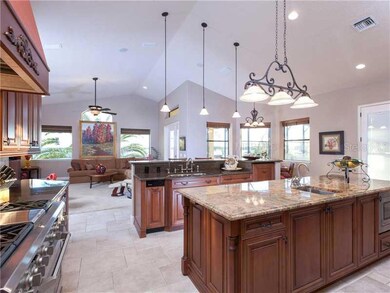
530 Largovista Dr Oakland, FL 34787
Highlights
- Boathouse
- Lake Front
- Access To Chain Of Lakes
- West Orange High School Rated A
- Boat Dock
- Boat Lift
About This Home
As of June 2021Stunning Southern California designed custom home sited directly on pristine John's Lake in gated Johns Landing. The impressive facade creates a progressive approach from the outdoor covered loggia to the interior formal raised entry, immediately providing amazing waterfront views. The cool transitional interior style features a circular staircase enhanced with wood and custom wrought iron. Just off the entry the office/study is private and features wood flooring and a beautiful custom wall detail. Sitelines extend to lake views from almost every room. The casual areas combine; featuring a huge kitchen loaded with the finest finishes and upgrades; stainless appliances, dual working islands with sinks, commercial range, double ovens, rich hued custom cabinetry, stone flooring, and granite countertops. The open arrangement of the family room and kitchen take in natural light through a wall of windows and French doors. Ornamental brick pavers add flair to the oversized covered lanai well equipped with large summer kitchen with grill, refrigerator and sink. Relax by the resort style pool and spa and enjoy the panoramic lake views complete with boat dock and lift. The home theatre features state of the art equipment and is perfect for movie night. The masteris generously sized and private with a fireplace overlooking the lake. The master bath is well appointed with rich textures of granite and stone. Perfectly designed with secondary bedrooms upstairs and an open loft for family game time together.
Last Agent to Sell the Property
CORCORAN PREMIER REALTY License #3031216 Listed on: 02/11/2013

Home Details
Home Type
- Single Family
Est. Annual Taxes
- $11,195
Year Built
- Built in 2006
Lot Details
- 0.56 Acre Lot
- Lake Front
- North Facing Home
- Private Lot
- Gentle Sloping Lot
HOA Fees
- $60 Monthly HOA Fees
Parking
- 3 Car Attached Garage
- Rear-Facing Garage
- Side Facing Garage
- Garage Door Opener
Home Design
- Custom Home
- Mediterranean Architecture
- Bi-Level Home
- Slab Foundation
- Stem Wall Foundation
- Tile Roof
- Block Exterior
- Stucco
Interior Spaces
- 4,758 Sq Ft Home
- Crown Molding
- Cathedral Ceiling
- Ceiling Fan
- Gas Fireplace
- Thermal Windows
- Blinds
- Entrance Foyer
- Great Room
- Family Room Off Kitchen
- Formal Dining Room
- Home Theater
- Den
- Loft
- Bonus Room
- Inside Utility
- Washer
- Chain Of Lake Views
- Attic
Kitchen
- Eat-In Kitchen
- Built-In Convection Oven
- Range<<rangeHoodToken>>
- Recirculated Exhaust Fan
- <<microwave>>
- Dishwasher
- Stone Countertops
- Solid Wood Cabinet
- Disposal
Flooring
- Brick
- Carpet
- Ceramic Tile
Bedrooms and Bathrooms
- 5 Bedrooms
- Fireplace in Primary Bedroom
- Walk-In Closet
Home Security
- Security System Owned
- Fire and Smoke Detector
Pool
- Indoor Pool
- Screened Pool
- Saltwater Pool
- Spa
- Fence Around Pool
- Pool Sweep
Outdoor Features
- Access To Chain Of Lakes
- Access To Lake
- Water Skiing Allowed
- Boat Lift
- Boathouse
Utilities
- Forced Air Zoned Heating and Cooling System
- Heating System Uses Propane
- Underground Utilities
- Tankless Water Heater
- Cable TV Available
Listing and Financial Details
- Legal Lot and Block 040 / 01
- Assessor Parcel Number 29-22-27-4019-01-040
Community Details
Overview
- Johns Landing Ph 1 Subdivision
- Association Owns Recreation Facilities
- The community has rules related to deed restrictions
Recreation
- Boat Dock
- Tennis Courts
- Community Playground
Security
- Gated Community
Ownership History
Purchase Details
Home Financials for this Owner
Home Financials are based on the most recent Mortgage that was taken out on this home.Purchase Details
Home Financials for this Owner
Home Financials are based on the most recent Mortgage that was taken out on this home.Purchase Details
Home Financials for this Owner
Home Financials are based on the most recent Mortgage that was taken out on this home.Purchase Details
Home Financials for this Owner
Home Financials are based on the most recent Mortgage that was taken out on this home.Purchase Details
Purchase Details
Purchase Details
Home Financials for this Owner
Home Financials are based on the most recent Mortgage that was taken out on this home.Similar Homes in the area
Home Values in the Area
Average Home Value in this Area
Purchase History
| Date | Type | Sale Price | Title Company |
|---|---|---|---|
| Warranty Deed | $1,425,000 | Brokers Ttl Of Longwood I Ll | |
| Warranty Deed | $985,000 | Premier Title Insurance Comp | |
| Warranty Deed | $899,000 | Multiple | |
| Warranty Deed | $790,000 | Attorney | |
| Warranty Deed | $250,000 | -- | |
| Special Warranty Deed | $175,900 | -- | |
| Deed | $150,000 | -- |
Mortgage History
| Date | Status | Loan Amount | Loan Type |
|---|---|---|---|
| Previous Owner | $591,000 | Adjustable Rate Mortgage/ARM | |
| Previous Owner | $417,000 | New Conventional | |
| Previous Owner | $212,300 | Credit Line Revolving | |
| Previous Owner | $417,000 | New Conventional | |
| Previous Owner | $250,000 | Credit Line Revolving | |
| Previous Owner | $470,000 | Construction | |
| Previous Owner | $120,000 | New Conventional |
Property History
| Date | Event | Price | Change | Sq Ft Price |
|---|---|---|---|---|
| 07/15/2025 07/15/25 | For Sale | $2,500,000 | +75.4% | $521 / Sq Ft |
| 06/29/2021 06/29/21 | Sold | $1,425,000 | +2.5% | $299 / Sq Ft |
| 04/30/2021 04/30/21 | Pending | -- | -- | -- |
| 04/28/2021 04/28/21 | For Sale | $1,390,000 | +54.6% | $292 / Sq Ft |
| 07/07/2014 07/07/14 | Off Market | $899,000 | -- | -- |
| 04/19/2013 04/19/13 | Sold | $899,000 | 0.0% | $189 / Sq Ft |
| 02/27/2013 02/27/13 | Pending | -- | -- | -- |
| 02/24/2013 02/24/13 | For Sale | $899,000 | 0.0% | $189 / Sq Ft |
| 02/20/2013 02/20/13 | Pending | -- | -- | -- |
| 02/11/2013 02/11/13 | For Sale | $899,000 | -- | $189 / Sq Ft |
Tax History Compared to Growth
Tax History
| Year | Tax Paid | Tax Assessment Tax Assessment Total Assessment is a certain percentage of the fair market value that is determined by local assessors to be the total taxable value of land and additions on the property. | Land | Improvement |
|---|---|---|---|---|
| 2025 | $21,943 | $1,286,119 | -- | -- |
| 2024 | $20,765 | $1,280,320 | $400,000 | $880,320 |
| 2023 | $20,765 | $1,213,469 | $400,000 | $813,469 |
| 2022 | $20,484 | $1,193,707 | $500,000 | $693,707 |
| 2021 | $14,894 | $860,649 | $0 | $0 |
| 2020 | $14,270 | $848,766 | $275,000 | $573,766 |
| 2019 | $15,169 | $853,395 | $275,000 | $578,395 |
| 2018 | $16,141 | $889,275 | $230,000 | $659,275 |
| 2017 | $15,560 | $874,198 | $230,000 | $644,198 |
| 2016 | $15,511 | $853,833 | $230,000 | $623,833 |
| 2015 | $15,733 | $845,677 | $220,000 | $625,677 |
| 2014 | $15,815 | $816,754 | $220,000 | $596,754 |
Agents Affiliated with this Home
-
Dawn Giachetti

Seller's Agent in 2025
Dawn Giachetti
PREMIER SOTHEBYS INT'L REALTY
(352) 874-2100
2 in this area
248 Total Sales
-
Karen Arbutine

Seller's Agent in 2021
Karen Arbutine
RE/MAX CENTRAL REALTY
(407) 928-3788
1 in this area
230 Total Sales
-
Steve Healy

Seller's Agent in 2013
Steve Healy
CORCORAN PREMIER REALTY
(407) 230-1441
1 in this area
143 Total Sales
-
Matt Tomaszewski

Seller Co-Listing Agent in 2013
Matt Tomaszewski
CORCORAN PREMIER REALTY
(407) 719-5956
1 in this area
132 Total Sales
Map
Source: Stellar MLS
MLS Number: O5143015
APN: 29-2227-4019-01-040
- 619 Largovista Dr
- 610 Strihal Loop
- 714 Regina Cir
- 651 Regina Cir
- 229 Largovista Dr
- 233 Largovista Dr
- 235 Largovista Dr
- 108 Live Oak Rd
- 2120 Gopher Tortoise Terrace
- 2755 Bobcat Chase Blvd
- 2203 Gopher Tortoise Terrace
- 1324 Painted Bunting Ave
- 1321 Planted Pine St
- 1119 Bobcat Chase Blvd
- 1301 Johns Cove Ln
- 1319 Johns Cove Ln
- 312 W Hull Ave
- 500 W Oakland Ave
- 121 W Oakland Ave
- 101 W Oakland Ave

