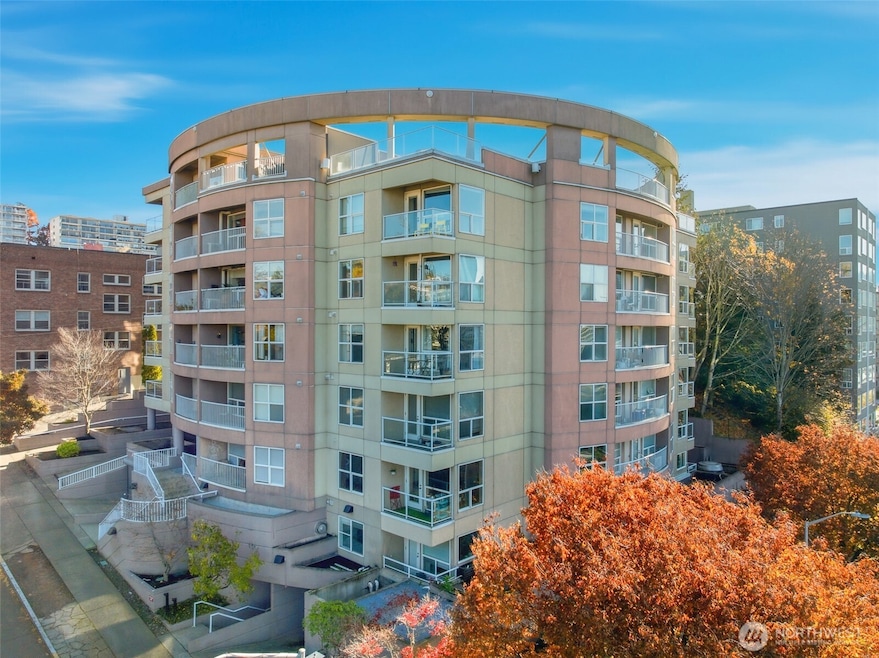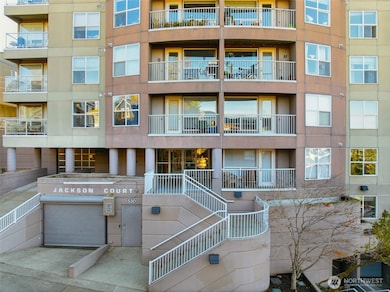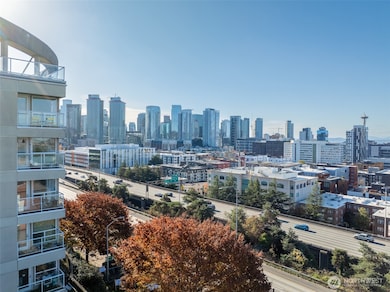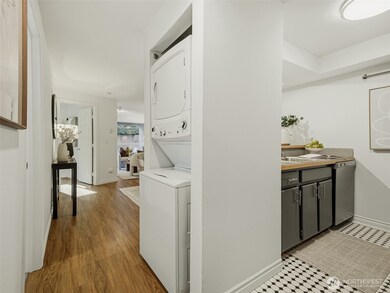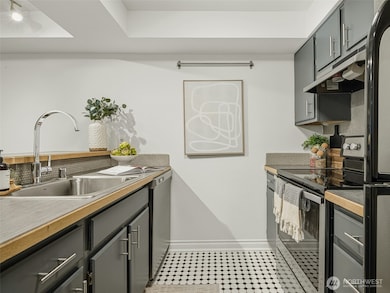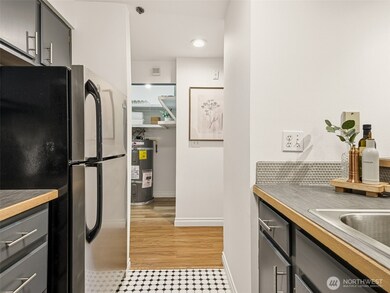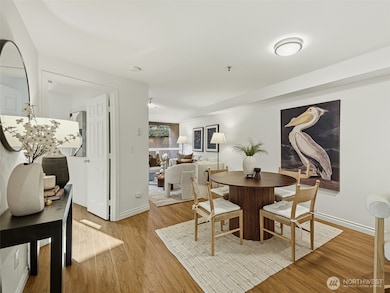Jackson Court Condos 530 Melrose Ave E Unit 309 Seattle, WA 98102
Capitol Hill NeighborhoodEstimated payment $2,718/month
Highlights
- Fitness Center
- Rooftop Deck
- City View
- Garfield High School Rated A
- Gated Community
- 4-minute walk to Tashkent Park
About This Home
Ideally located between Capitol Hill and South Lake Union, this move-in ready, south-facing condo at Jackson Court offers exceptional privacy and a quiet urban retreat. Freshly painted throughout, it features an open living area with a cozy gas fireplace and dining space flowing to a private patio with storage. The functional kitchen, updated bath, and spacious walk-in closet provide comfort and convenience. In-unit laundry, dedicated parking, gym, and rooftop deck included. Pet-friendly with no rental cap — come see for yourself how peaceful this unit is!
Source: Northwest Multiple Listing Service (NWMLS)
MLS#: 2453878
Property Details
Home Type
- Condominium
Est. Annual Taxes
- $3,280
Year Built
- Built in 1991
HOA Fees
- $600 Monthly HOA Fees
Property Views
- Territorial
- Limited
Home Design
- Modern Architecture
- Flat Roof Shape
Interior Spaces
- 574 Sq Ft Home
- Self Contained Fireplace Unit Or Insert
- Insulated Windows
- Laminate Flooring
Kitchen
- Electric Oven or Range
- Stove
- Dishwasher
- Disposal
Bedrooms and Bathrooms
- 1 Main Level Bedroom
- Bathroom on Main Level
- 1 Full Bathroom
Laundry
- Electric Dryer
- Washer
Home Security
Parking
- 1 Car Garage
- Common or Shared Parking
Utilities
- Heating System Mounted To A Wall or Window
- Water Heater
- High Speed Internet
Additional Features
- 3640300560
Listing and Financial Details
- Assessor Parcel Number 3640300160
Community Details
Overview
- Association fees include common area maintenance, earthquake insurance, gas, security, sewer, trash, water
- 53 Units
- Marcel Scheel Association
- Secondary HOA Phone (425) 523-7853
- Jackson Court Condos
- Capitol Hill Subdivision
- Park Phone (425) 523-7853 | Manager Marcel Scheel
- 7-Story Property
Amenities
- Rooftop Deck
- Elevator
- Lobby
Recreation
Pet Policy
- Pets Allowed with Restrictions
Security
- Gated Community
- Fire Sprinkler System
Map
About Jackson Court Condos
Home Values in the Area
Average Home Value in this Area
Tax History
| Year | Tax Paid | Tax Assessment Tax Assessment Total Assessment is a certain percentage of the fair market value that is determined by local assessors to be the total taxable value of land and additions on the property. | Land | Improvement |
|---|---|---|---|---|
| 2024 | $3,280 | $352,000 | $76,600 | $275,400 |
| 2023 | $3,128 | $341,000 | $76,600 | $264,400 |
| 2022 | $2,836 | $320,000 | $76,600 | $243,400 |
| 2021 | $3,071 | $317,000 | $76,600 | $240,400 |
| 2020 | $3,864 | $326,000 | $76,600 | $249,400 |
| 2018 | $2,839 | $356,000 | $66,100 | $289,900 |
| 2017 | $2,357 | $294,000 | $67,000 | $227,000 |
| 2016 | $2,159 | $252,000 | $23,900 | $228,100 |
| 2015 | $1,851 | $225,000 | $23,900 | $201,100 |
| 2014 | -- | $197,000 | $23,900 | $173,100 |
| 2013 | -- | $173,000 | $23,900 | $149,100 |
Property History
| Date | Event | Price | List to Sale | Price per Sq Ft | Prior Sale |
|---|---|---|---|---|---|
| 11/13/2025 11/13/25 | For Sale | $350,000 | 0.0% | $610 / Sq Ft | |
| 04/14/2021 04/14/21 | Sold | $350,000 | -2.5% | $610 / Sq Ft | View Prior Sale |
| 03/13/2021 03/13/21 | Pending | -- | -- | -- | |
| 03/05/2021 03/05/21 | For Sale | $359,000 | -- | $625 / Sq Ft |
Purchase History
| Date | Type | Sale Price | Title Company |
|---|---|---|---|
| Warranty Deed | $350,000 | Cw Title | |
| Interfamily Deed Transfer | -- | Cw Title | |
| Warranty Deed | $168,000 | First American | |
| Warranty Deed | $121,950 | Evergreen Title Company Inc | |
| Warranty Deed | $104,500 | -- | |
| Warranty Deed | $68,250 | Transamerica Title Ins Compa |
Mortgage History
| Date | Status | Loan Amount | Loan Type |
|---|---|---|---|
| Open | $320,000 | New Conventional | |
| Previous Owner | $162,950 | FHA | |
| Previous Owner | $118,291 | No Value Available | |
| Previous Owner | $83,600 | No Value Available | |
| Previous Owner | $66,700 | FHA |
Source: Northwest Multiple Listing Service (NWMLS)
MLS Number: 2453878
APN: 364030-0160
- 530 Melrose Ave E Unit 508
- 308 E Republican St Unit 214
- 308 E Republican St Unit 106
- 308 E Republican St Unit 703
- 408 Bellevue Ave E Unit 306
- 408 Bellevue Ave E Unit 206
- 525 Belmont Ave E Unit 4F
- 505 Belmont Ave E Unit 605
- 745 Bellevue Ave E Unit 401
- 745 Bellevue Ave E Unit 109
- 745 Bellevue Ave E Unit 402
- 318 Bellevue Ave E
- 752 Bellevue Ave E Unit 107
- 919 Belmont Ave E
- 900 Summit Ave E Unit 303
- 308 Summit Ave E Unit 303
- 726 Boylston Ave E Unit 5
- 726 Boylston Ave E Unit 9
- 705 E Republican St Unit 207
- 705 E Republican St Unit 302
- 516 Bellevue Ave E
- 600 Bellevue Ave E
- 703 Bellevue Ave E
- 501 Summit Ave E
- 418 Bellevue Ave E
- 526 Yale Ave N
- 624 Yale Ave N
- 745 Bellevue Ave E Unit 305
- 1260 Republican St
- 421 Belmont Ave E
- 323 Bellevue Ave E
- 500 Belmont Ave E
- 1280 Harrison St
- 403 Belmont Ave E
- 603 Pontius Ave N
- 401 Boylston Ave E
- 1210 Republican St
- 515 Harvard Ave E
- 1201 Mercer St
- 1200 Mercer St
