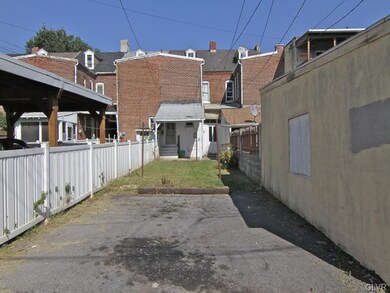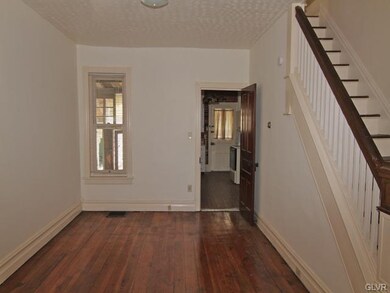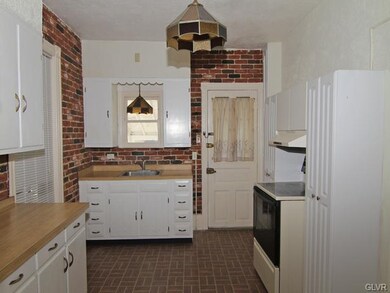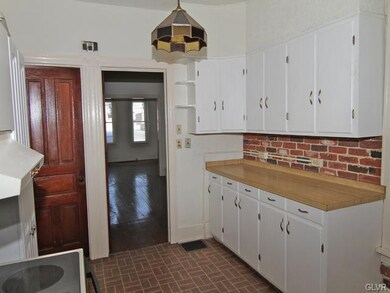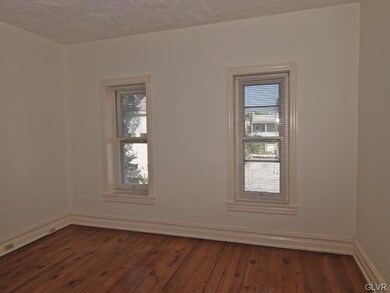
530 N 10th St Allentown, PA 18102
Center City NeighborhoodEstimated Value: $154,363 - $203,000
Highlights
- Colonial Architecture
- Den
- Forced Air Heating System
- Softwood Flooring
- Porch
- Dining Room
About This Home
As of January 2016PVRM-Seller will respond to offers between $41,900 and $49,876. 1st floor offers a living room and dining room with 9 ft. ceilings and softwood wide plank flooring plus kitchen with access to a nice yard and off-street parking. The 2nd floor also has 9 ft. ceilings and has 2 bedrooms, office/walk-in closet and full bath. There is a walk-up attic that has potential to add a bedroom if needed. Furnace was cleaned September 2015. Clear Certificate of Occupancy.
Townhouse Details
Home Type
- Townhome
Year Built
- Built in 1882
Lot Details
- 1,760 Sq Ft Lot
- Lot Dimensions are 16 x 110
Home Design
- Colonial Architecture
- Brick Exterior Construction
- Slate Roof
- Rubber Roof
Interior Spaces
- 1,379 Sq Ft Home
- 2.5-Story Property
- Dining Room
- Den
- Basement Fills Entire Space Under The House
- Electric Oven
Flooring
- Softwood
- Vinyl
Bedrooms and Bathrooms
- 2 Bedrooms
- 1 Full Bathroom
Home Security
Parking
- On-Street Parking
- Off-Street Parking
Outdoor Features
- Porch
Utilities
- Forced Air Heating System
- Heating System Uses Gas
- Less than 100 Amp Service
- Gas Water Heater
- Cable TV Available
Listing and Financial Details
- Assessor Parcel Number 549782157050001
Ownership History
Purchase Details
Home Financials for this Owner
Home Financials are based on the most recent Mortgage that was taken out on this home.Similar Homes in Allentown, PA
Home Values in the Area
Average Home Value in this Area
Purchase History
| Date | Buyer | Sale Price | Title Company |
|---|---|---|---|
| Diaz Jorge J | $50,000 | None Available |
Mortgage History
| Date | Status | Borrower | Loan Amount |
|---|---|---|---|
| Open | Diaz Jorge J | $35,000 | |
| Closed | Diaz Jorge J | $49,094 |
Property History
| Date | Event | Price | Change | Sq Ft Price |
|---|---|---|---|---|
| 01/26/2016 01/26/16 | Sold | $50,000 | -8.9% | $36 / Sq Ft |
| 11/04/2015 11/04/15 | Pending | -- | -- | -- |
| 09/19/2015 09/19/15 | For Sale | $54,876 | -- | $40 / Sq Ft |
Tax History Compared to Growth
Tax History
| Year | Tax Paid | Tax Assessment Tax Assessment Total Assessment is a certain percentage of the fair market value that is determined by local assessors to be the total taxable value of land and additions on the property. | Land | Improvement |
|---|---|---|---|---|
| 2025 | $2,057 | $62,900 | $6,000 | $56,900 |
| 2024 | $2,057 | $62,900 | $6,000 | $56,900 |
| 2023 | $2,057 | $62,900 | $6,000 | $56,900 |
| 2022 | $1,985 | $62,900 | $56,900 | $6,000 |
| 2021 | $1,946 | $62,900 | $6,000 | $56,900 |
| 2020 | $1,895 | $62,900 | $6,000 | $56,900 |
| 2019 | $1,865 | $62,900 | $6,000 | $56,900 |
| 2018 | $1,738 | $62,900 | $6,000 | $56,900 |
| 2017 | $1,695 | $62,900 | $6,000 | $56,900 |
| 2016 | -- | $62,900 | $6,000 | $56,900 |
| 2015 | -- | $62,900 | $6,000 | $56,900 |
| 2014 | -- | $62,900 | $6,000 | $56,900 |
Agents Affiliated with this Home
-
Larry Ginsburg

Seller's Agent in 2016
Larry Ginsburg
BHHS Regency Real Estate
(610) 366-3424
7 in this area
337 Total Sales
-
Claudio Tiburcio

Buyer's Agent in 2016
Claudio Tiburcio
CENTURY 21 Keim
(484) 767-0043
13 in this area
68 Total Sales
Map
Source: Greater Lehigh Valley REALTORS®
MLS Number: 505025
APN: 549782157050-1
- 528 N New St
- 954 W Liberty St
- 925 W Liberty St
- 617-1/2 N Ninth St
- 617 N 9th St
- 828 W Allen St
- 516 N Lumber St
- 417 Fulton St
- 843 W Tilghman St
- 809 W Tilghman St
- 726 N Eighth St
- 730 W Liberty St
- 1018 Zieglers Ct
- 235 N Poplar St
- 737 N 8th St
- 219 N Fountain St
- 733 W Green St
- 945-947 W Turner St
- 945 W Turner St Unit 947
- 844 N 8th St
- 530 N 10th St
- 532 N 10th St
- 528 N 10th St
- 534 N 10th St
- 526 N 10th St Unit 5265
- 526 N 10th St Unit 4
- 526 N 10th St Unit 3
- 526 N 10th St Unit 4
- 526 N 10th St Unit 2
- 526 N 10th St Unit 1
- 536 N 10th St
- 538 N 10th St
- 524 N 10th St
- 525 N Plum St Unit Garage
- 525 N Plum St
- 540 N 10th St
- 522 N 10th St
- 542 N 10th St
- 544 N 10th St
- 533 N 10th St

