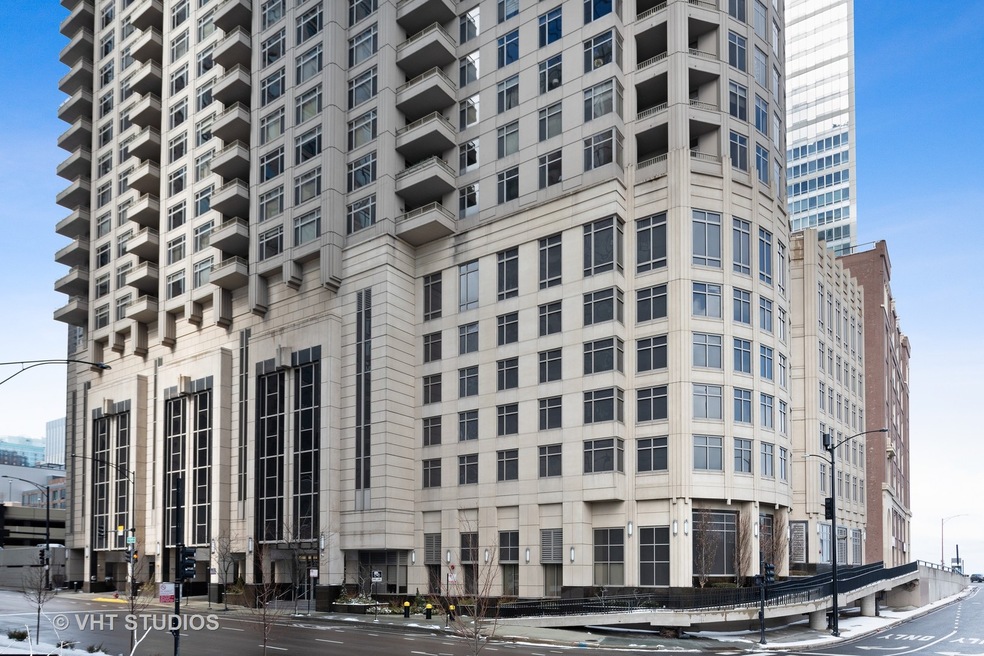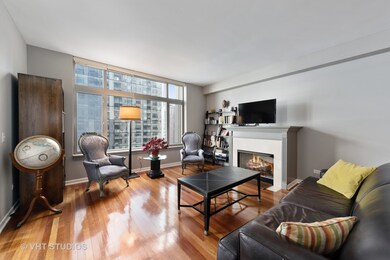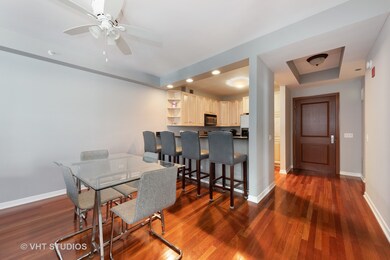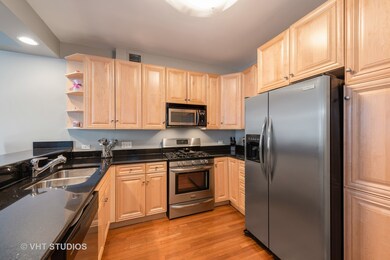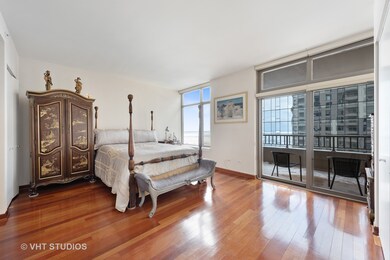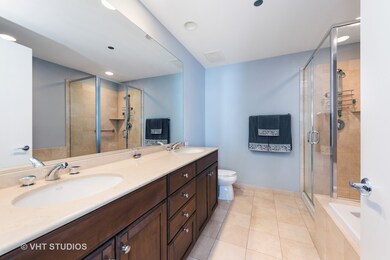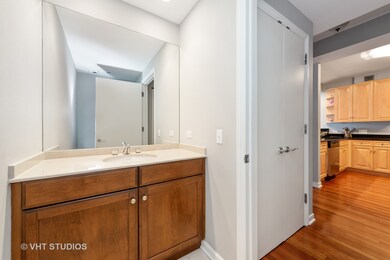
Highlights
- Wood Flooring
- Balcony
- Soaking Tub
- Stainless Steel Appliances
- Attached Garage
- 1-minute walk to Bennet park
About This Home
As of July 2025AMAZING VIEWS OF NAVY PIER, LAKE, AND DOWNTOWN! PREFERRED "06" TIER IN ONE OF THE BEST BUILDINGS IN STREETERVILLE. THIS SOUTH AND EAST FACING UNIT FEATURES AN OPEN FLOOR PLAN WITH CHERRY HARDWOOD FLOORS, STAINLESS STEEL APPLIANCES, GRANITE COUNTERTOPS, MARBLE BATHS, AND A GAS FIREPLACE IN LIVING ROOM. THE SPACIOUS BEDROOM HAS TONS OF CLOSET SPACE. ATTACHED IS AN EN-SUITE BATHROOM WITH SEPARATE SHOWER, SOAKING TUB, AND DOUBLE VANITY. THERE IS AN ADDITIONAL POWDER ROOM FOR GUESTS. CONVENIENT IN-UNIT LAUNDRY. IDEAL LOCATION NEAR NORTHWESTERN, LAKEFRONT PATH, NAVY PIER, SHOPS AND RESTAURANTS. AMENITIES INCLUDE 24 HOUR DOORPERSON, EXERCISE ROOM, MEETING/RECREATION ROOM, ROOFTOP SUN DECK, BUSINESS CENTER, DRY CLEANERS, AND ONSITE MANAGEMENT. PET FRIENDLY! SEPARATE STORAGE SPACE. GARAGE PARKING SPACE INCLUDED IN PRICE.
Last Agent to Sell the Property
@properties Christie's International Real Estate License #475124294 Listed on: 03/02/2019

Last Buyer's Agent
Lonnie Goldblatt
@properties Christie's International Real Estate License #471001409
Property Details
Home Type
- Condominium
Est. Annual Taxes
- $7,813
Year Built
- 2003
Lot Details
- Southern Exposure
- East or West Exposure
- Dog Run
HOA Fees
- $641 per month
Parking
- Attached Garage
- Heated Garage
- Parking Included in Price
- Garage Is Owned
Home Design
- Concrete Siding
Interior Spaces
- Gas Log Fireplace
- Storage
- Wood Flooring
Kitchen
- Breakfast Bar
- Oven or Range
- <<microwave>>
- Dishwasher
- Stainless Steel Appliances
- Disposal
Bedrooms and Bathrooms
- Primary Bathroom is a Full Bathroom
- Dual Sinks
- Soaking Tub
- Separate Shower
Laundry
- Dryer
- Washer
Outdoor Features
- Balcony
Utilities
- Forced Air Heating and Cooling System
- Heating System Uses Gas
- Lake Michigan Water
Community Details
- Pets Allowed
Listing and Financial Details
- Senior Tax Exemptions
- Homeowner Tax Exemptions
- $250 Seller Concession
Ownership History
Purchase Details
Purchase Details
Home Financials for this Owner
Home Financials are based on the most recent Mortgage that was taken out on this home.Purchase Details
Purchase Details
Home Financials for this Owner
Home Financials are based on the most recent Mortgage that was taken out on this home.Purchase Details
Purchase Details
Home Financials for this Owner
Home Financials are based on the most recent Mortgage that was taken out on this home.Similar Homes in Chicago, IL
Home Values in the Area
Average Home Value in this Area
Purchase History
| Date | Type | Sale Price | Title Company |
|---|---|---|---|
| Interfamily Deed Transfer | -- | None Available | |
| Warranty Deed | $435,000 | Chicago Title | |
| Interfamily Deed Transfer | -- | Attorney | |
| Deed | $430,000 | Chicago Title Company | |
| Deed | $430,000 | Multiple | |
| Limited Warranty Deed | $392,000 | Near North Natl Title Corp |
Mortgage History
| Date | Status | Loan Amount | Loan Type |
|---|---|---|---|
| Open | $335,000 | Adjustable Rate Mortgage/ARM | |
| Previous Owner | $352,353 | Unknown |
Property History
| Date | Event | Price | Change | Sq Ft Price |
|---|---|---|---|---|
| 07/02/2025 07/02/25 | Sold | $470,000 | 0.0% | $449 / Sq Ft |
| 06/30/2025 06/30/25 | Off Market | $470,000 | -- | -- |
| 06/06/2025 06/06/25 | Pending | -- | -- | -- |
| 05/22/2025 05/22/25 | Price Changed | $445,000 | -1.1% | $425 / Sq Ft |
| 05/02/2025 05/02/25 | For Sale | $450,000 | +3.4% | $430 / Sq Ft |
| 05/06/2019 05/06/19 | Sold | $435,000 | -3.3% | $416 / Sq Ft |
| 03/24/2019 03/24/19 | Pending | -- | -- | -- |
| 03/02/2019 03/02/19 | For Sale | $450,000 | +4.7% | $430 / Sq Ft |
| 06/24/2015 06/24/15 | Sold | $430,000 | +7.8% | $411 / Sq Ft |
| 05/19/2015 05/19/15 | Pending | -- | -- | -- |
| 03/23/2015 03/23/15 | For Sale | $399,000 | -- | $381 / Sq Ft |
Tax History Compared to Growth
Tax History
| Year | Tax Paid | Tax Assessment Tax Assessment Total Assessment is a certain percentage of the fair market value that is determined by local assessors to be the total taxable value of land and additions on the property. | Land | Improvement |
|---|---|---|---|---|
| 2024 | $7,813 | $40,970 | $1,774 | $39,196 |
| 2023 | $7,578 | $43,000 | $1,430 | $41,570 |
| 2022 | $7,578 | $43,000 | $1,430 | $41,570 |
| 2021 | $7,441 | $42,999 | $1,430 | $41,569 |
| 2020 | $7,677 | $40,044 | $1,103 | $38,941 |
| 2019 | $7,494 | $43,471 | $1,103 | $42,368 |
| 2018 | $6,510 | $43,471 | $1,103 | $42,368 |
| 2017 | $6,970 | $40,643 | $939 | $39,704 |
| 2016 | $7,640 | $40,643 | $939 | $39,704 |
| 2015 | $7,448 | $40,643 | $939 | $39,704 |
| 2014 | $6,740 | $36,327 | $735 | $35,592 |
| 2013 | -- | $36,327 | $735 | $35,592 |
Agents Affiliated with this Home
-
Celeste Huenergard
C
Seller's Agent in 2025
Celeste Huenergard
Coldwell Banker Realty
4 in this area
40 Total Sales
-
Young Lee

Buyer's Agent in 2025
Young Lee
Real Broker LLC
(847) 496-0062
1 in this area
200 Total Sales
-
Amy Bernstein

Seller's Agent in 2019
Amy Bernstein
@ Properties
(773) 294-3862
60 Total Sales
-
Preston Harris

Seller Co-Listing Agent in 2019
Preston Harris
@ Properties
(847) 845-5540
12 Total Sales
-
L
Buyer's Agent in 2019
Lonnie Goldblatt
@ Properties
-
Erin Mandel

Seller's Agent in 2015
Erin Mandel
@ Properties
(312) 682-8500
10 in this area
142 Total Sales
About This Building
Map
Source: Midwest Real Estate Data (MRED)
MLS Number: MRD10295132
APN: 17-10-211-024-1119
- 540 N Lake Shore Dr Unit 420
- 451 E Grand Ave Unit PH66
- 600 N Lake Shore Dr Unit 1105
- 600 N Lake Shore Dr Unit 1905
- 600 N Lake Shore Dr Unit 1110
- 600 N Lake Shore Dr Unit P337
- 600 N Lake Shore Dr Unit 1805
- 600 N Lake Shore Dr Unit 814
- 600 N Lake Shore Dr Unit 3105
- 600 N Lake Shore Dr Unit 3205
- 600 N Lake Shore Dr Unit 1802
- 600 N Lake Shore Dr Unit 2110
- 600 N Lake Shore Dr Unit 3705
- 600 N Lake Shore Dr Unit 914
- 474 N Lake Shore Dr Unit PS286
- 474 N Lake Shore Dr Unit 5306
- 474 N Lake Shore Dr Unit 4703
- 474 N Lake Shore Dr Unit 4806
- 474 N Lake Shore Dr Unit 3811
- 474 N Lake Shore Dr Unit 2801
