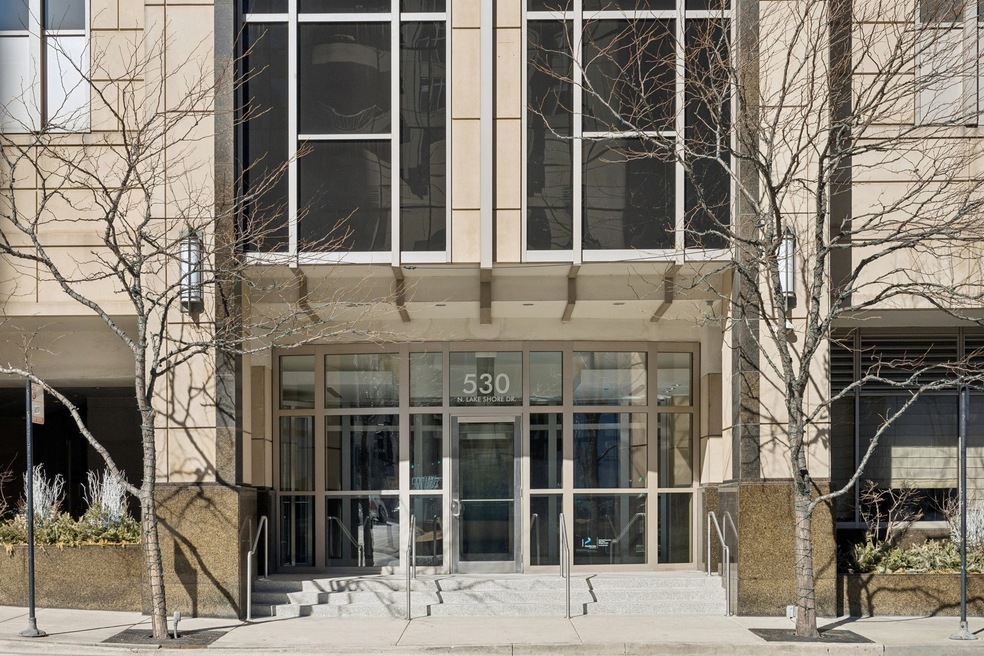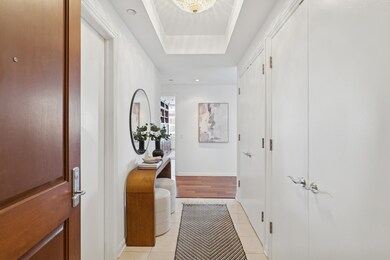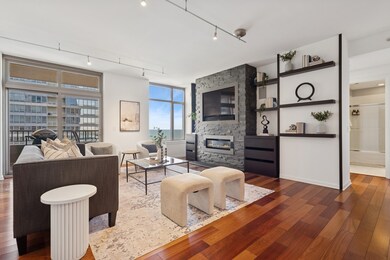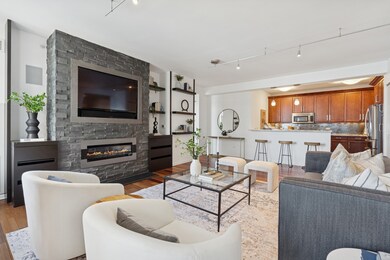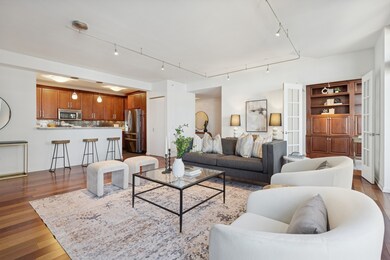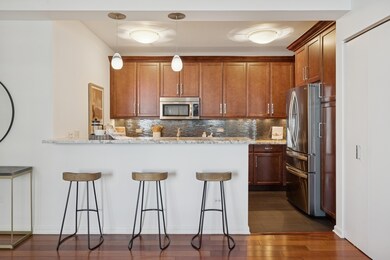
Highlights
- Doorman
- Waterfront
- Wood Flooring
- Fitness Center
- Lock-and-Leave Community
- 1-minute walk to Bennet park
About This Home
As of May 2025Elevated living in the heart of Streeterville with this spacious 3-bedroom, 3-bath residence offering stunning northeast views of Lake Michigan. Lake views greet you from every room, including the expansive and open living space featuring built-ins that flank the gas fireplace. The family room seamlessly flows into the kitchen with stone counter-tops, stainless-steel appliances and ample counter seating. A stunning primary suite offering a spacious bedroom with gorgeous lake views and a huge professionally organized walk-in closet. Upgraded spa-like primary bathroom complete with double vanity with stone counter-tops and an oversized shower. Bright second bedroom with organized closets and third bedrooms functions seamlessly as an office with custom built-ins, large professionally organized walk-in closets and door out to the balcony where you can watch the fireworks from Navy Pier. Laundry room with front load machines and storage. Take advantage of the building's exceptional amenities: a rooftop deck with fire pits, grills, and seating areas, a fitness center, party room, conference room, 24/7 door staff, and on-site management. Nestled on the east side of Streeterville, you're steps from Navy Pier, Ohio Street Beach, and the vibrant shops and dining along Michigan Avenue. Two parking spaces included in price. This is city living at its finest-don't miss the opportunity to make it yours.
Last Agent to Sell the Property
Jameson Sotheby's Intl Realty License #475141504 Listed on: 03/27/2025

Property Details
Home Type
- Condominium
Est. Annual Taxes
- $15,409
Year Built
- Built in 2003
HOA Fees
- $1,437 Monthly HOA Fees
Parking
- 2 Car Garage
- Parking Included in Price
Home Design
- Reinforced Caisson Foundation
- Rubber Roof
- Concrete Block And Stucco Construction
Interior Spaces
- 1,900 Sq Ft Home
- Gas Log Fireplace
- Window Screens
- Entrance Foyer
- Family Room
- Living Room with Fireplace
- Combination Dining and Living Room
- First Floor Utility Room
- Storage
Kitchen
- Range
- Microwave
- Dishwasher
- Stainless Steel Appliances
- Disposal
Flooring
- Wood
- Stone
Bedrooms and Bathrooms
- 3 Bedrooms
- 3 Potential Bedrooms
- 3 Full Bathrooms
- Dual Sinks
- Separate Shower
Laundry
- Laundry Room
- Dryer
- Washer
Home Security
Utilities
- Central Air
- Heating Available
- Lake Michigan Water
Additional Features
- Air Purifier
- Balcony
- Waterfront
Listing and Financial Details
- Homeowner Tax Exemptions
Community Details
Overview
- Association fees include heat, air conditioning, water, gas, parking, insurance, doorman, tv/cable, exercise facilities, exterior maintenance, scavenger, snow removal
- 180 Units
- Samantha Townsend Association, Phone Number (312) 670-8500
- High-Rise Condominium
- Property managed by First Service Residential
- Lock-and-Leave Community
- 29-Story Property
Amenities
- Doorman
- Sundeck
- Common Area
- Party Room
- Elevator
- Service Elevator
- Package Room
- Community Storage Space
Recreation
- Bike Trail
Pet Policy
- Pets up to 35 lbs
- Limit on the number of pets
- Pet Size Limit
- Dogs and Cats Allowed
Security
- Resident Manager or Management On Site
- Carbon Monoxide Detectors
- Fire Sprinkler System
Ownership History
Purchase Details
Home Financials for this Owner
Home Financials are based on the most recent Mortgage that was taken out on this home.Purchase Details
Home Financials for this Owner
Home Financials are based on the most recent Mortgage that was taken out on this home.Purchase Details
Purchase Details
Home Financials for this Owner
Home Financials are based on the most recent Mortgage that was taken out on this home.Purchase Details
Home Financials for this Owner
Home Financials are based on the most recent Mortgage that was taken out on this home.Similar Homes in Chicago, IL
Home Values in the Area
Average Home Value in this Area
Purchase History
| Date | Type | Sale Price | Title Company |
|---|---|---|---|
| Warranty Deed | $825,000 | Chicago Title | |
| Deed | $965,000 | First American | |
| Interfamily Deed Transfer | -- | None Available | |
| Warranty Deed | $790,000 | First American Title Ins Co | |
| Limited Warranty Deed | $837,500 | Nnnt |
Mortgage History
| Date | Status | Loan Amount | Loan Type |
|---|---|---|---|
| Previous Owner | $482,500 | New Conventional | |
| Previous Owner | $525,500 | New Conventional | |
| Previous Owner | $528,000 | Adjustable Rate Mortgage/ARM | |
| Previous Owner | $553,000 | Unknown | |
| Previous Owner | $417,000 | Unknown | |
| Previous Owner | $644,300 | Unknown |
Property History
| Date | Event | Price | Change | Sq Ft Price |
|---|---|---|---|---|
| 05/15/2025 05/15/25 | Sold | $825,000 | -8.2% | $434 / Sq Ft |
| 04/04/2025 04/04/25 | Pending | -- | -- | -- |
| 03/27/2025 03/27/25 | For Sale | $899,000 | -6.8% | $473 / Sq Ft |
| 05/15/2015 05/15/15 | Sold | $965,000 | -1.0% | $508 / Sq Ft |
| 02/08/2015 02/08/15 | Pending | -- | -- | -- |
| 02/04/2015 02/04/15 | For Sale | $975,000 | -- | $513 / Sq Ft |
Tax History Compared to Growth
Tax History
| Year | Tax Paid | Tax Assessment Tax Assessment Total Assessment is a certain percentage of the fair market value that is determined by local assessors to be the total taxable value of land and additions on the property. | Land | Improvement |
|---|---|---|---|---|
| 2024 | $14,982 | $75,208 | $3,256 | $71,952 |
| 2023 | $14,982 | $79,000 | $2,626 | $76,374 |
| 2022 | $14,982 | $79,000 | $2,626 | $76,374 |
| 2021 | $14,680 | $78,999 | $2,625 | $76,374 |
| 2020 | $15,132 | $73,510 | $2,025 | $71,485 |
| 2019 | $14,793 | $79,800 | $2,025 | $77,775 |
| 2018 | $14,542 | $79,800 | $2,025 | $77,775 |
| 2017 | $14,754 | $74,612 | $1,725 | $72,887 |
| 2016 | $14,087 | $74,612 | $1,725 | $72,887 |
| 2015 | $12,848 | $74,612 | $1,725 | $72,887 |
| 2014 | $11,896 | $66,687 | $1,350 | $65,337 |
| 2013 | $11,650 | $66,687 | $1,350 | $65,337 |
Agents Affiliated with this Home
-
Marissa Lanzito

Seller's Agent in 2025
Marissa Lanzito
Jameson Sotheby's Intl Realty
(312) 404-9151
1 in this area
27 Total Sales
-
Ali Bakir

Buyer's Agent in 2025
Ali Bakir
MorphEasy Realty
(312) 622-7022
12 in this area
125 Total Sales
-
Millie Rosenbloom

Seller's Agent in 2015
Millie Rosenbloom
Baird Warner
(773) 697-5555
11 in this area
247 Total Sales
-

Buyer's Agent in 2015
Laura Mondrowski
Berkshire Hathaway HomeServices Chicago
(312) 560-1117
About This Building
Map
Source: Midwest Real Estate Data (MRED)
MLS Number: 12319671
APN: 17-10-211-024-1160
- 530 N Lake Shore Dr Unit 2106
- 530 N Lake Shore Dr Unit 2408
- 530 N Lake Shore Dr Unit 2607
- 451 E Grand Ave Unit 4704
- 451 E Grand Ave Unit PH66
- 600 N Lake Shore Dr Unit 3205
- 600 N Lake Shore Dr Unit 3411
- 600 N Lake Shore Dr Unit 1104
- 600 N Lake Shore Dr Unit 1105
- 600 N Lake Shore Dr Unit 2209
- 600 N Lake Shore Dr Unit 1309
- 600 N Lake Shore Dr Unit 1802
- 600 N Lake Shore Dr Unit 2110
- 600 N Lake Shore Dr Unit 2309
- 600 N Lake Shore Dr Unit 807
- 600 N Lake Shore Dr Unit 3402
- 600 N Lake Shore Dr Unit 3705
- 600 N Lake Shore Dr Unit 1310
- 600 N Lake Shore Dr Unit 707
- 600 N Lake Shore Dr Unit 914
